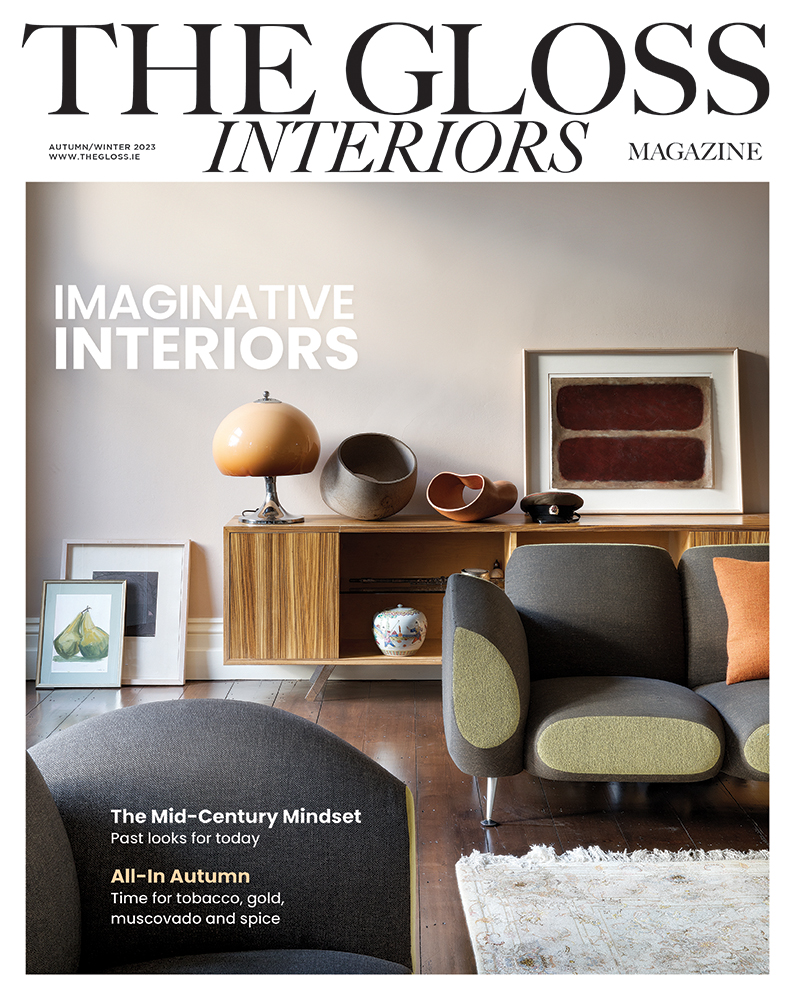The structures read Scandinavian but the landscape is unmistakably Maine: here’s how one couple transformed a tiny 1970s wreck into a designer compound for themselves and their three grown-up children …
When Nadja Zerunian and Nick van Praag were living in Washington, DC, they spent weekends looking at beach houses in the area. “We were intrigued by this American idea of indoor–outdoor living that seemed so typical of East Coast summers,” says Zerunian. There are same 4,600 islands of the coast of Maine, not to mention numerous in inland islands.
An island stay over a freezing, rainy week in June left Zerunian with a miserable cold. “I wondered who was crazy enough to vacation in such a place,” she says. A friend insisted they persevere, and provided a 24–hour tour of restaurants, concerts, films, and beaches on the mainland. “It was so overwhelming, we couldn’t wait to get back to the island,” says Zerunian.
It wasn’t the summer house they had imagined, but the tiny wreck of a place, built in the early 1970s, was compelling, not least because the views are stunning. “The enormity of the pines and the sky dwarfed it so much that it barely registers in the landscape,” says Zerunian.

As the couple embarked on rehabilitating the 800–square–foot house – three connected structures resembling classic Maine boathouses – they noticed that every measure was a multiple of four, suggesting that it was a rigorously principled design. Only later did they learn that the builder studied under Walter Gropius at Harvard. “Here we were, dreaming of the perfect American house and wind up with one by a disciple of the Bauhaus,” says Zerunian.
Several years in, they asked Harvard–trained local architect Riley Platt to design a trio of freestanding cottages connected by decks for their three grown-up children: together they mimic a disassembled version of the main house. Inspired by an Alvar Aalto design, two are devoted to sleeping and one is designed for communal cooking and relaxing. “We couldn’t get away from our European roots,” says Zerunian. But they get away. The couple, whose NGO work takes them from their Vienna home to chaotic places around the globe, have found what Zerunian describes as their “dreamy place at the end of the world.” From June to September, they feel such a profound connection to nature that the return to urban life is trying. “When you live in cities, your life goes on no matter what the sky is doing, but when you live in a place like Maine, especially on an island, everything depends on the weather.”

Simple structures were designed to blend seamlessly into the landscape as if sprung from the granite outcroppings they are built on.

With standing-seam roofs and cross-laminated timber cladding, the trio of connected cottages.

The couple chose furnishings to honour the modernist ethos of the compound.

The kitchen in the communal cottage is sparse. “You realise how little you need,”says Zerunian.

The American-made swivel fireplace, based on a French 1960s design.

The main living area with ladder up to loft space.

From The Maine House, Maura McEvoy and Basha Burwell, text by Kathleen Hackett, published by Vendome this month, €46.
PHOTOGRAPHS BY MAURA MCEVOY & BASHA BURWELL









