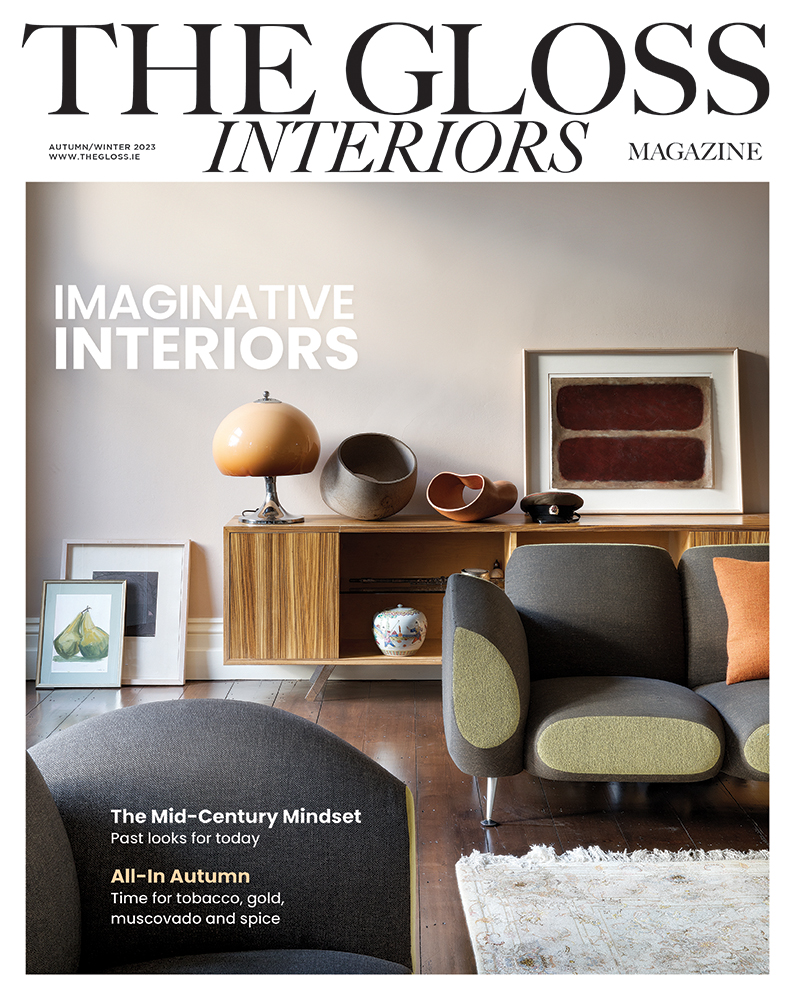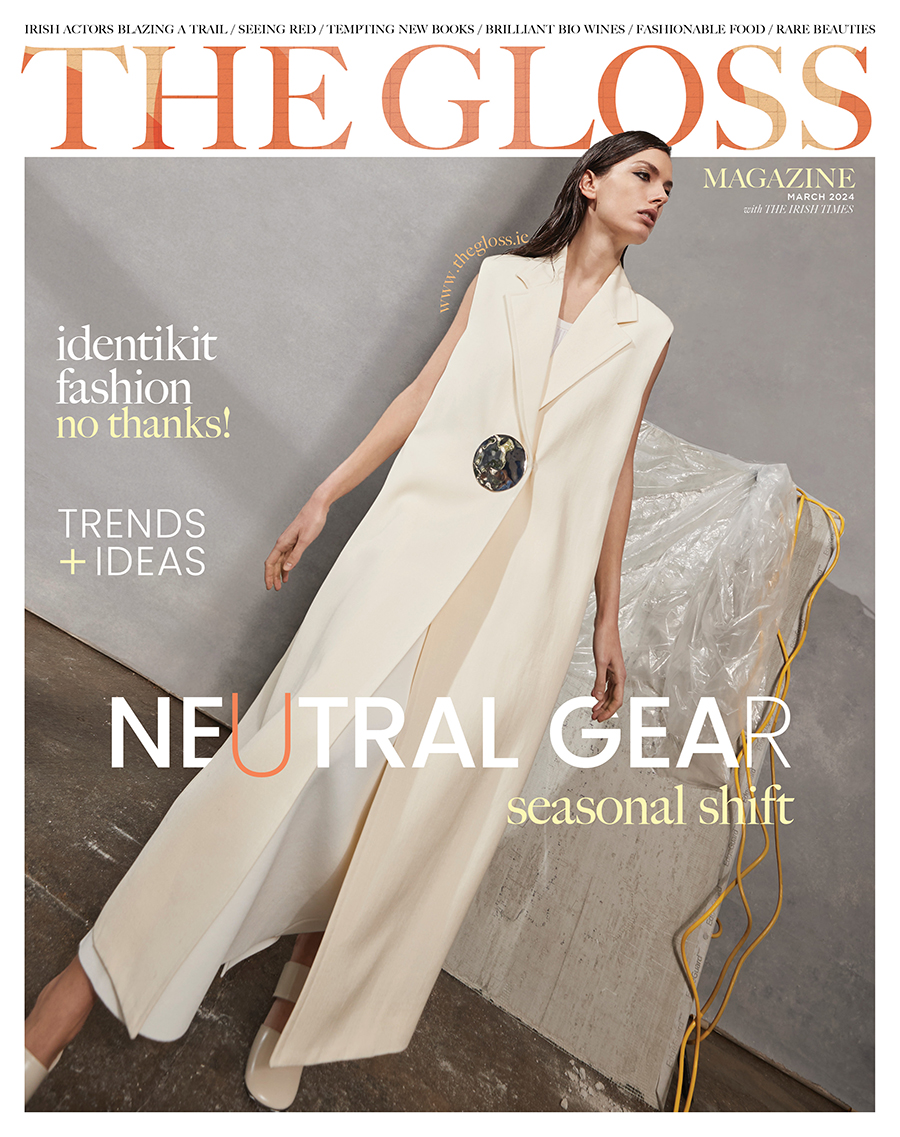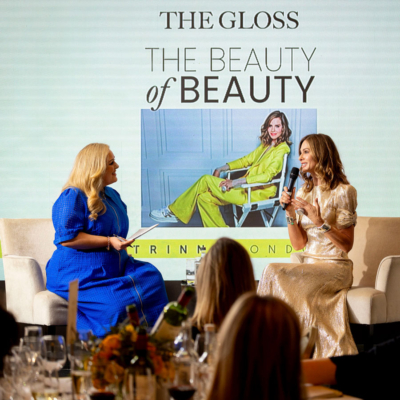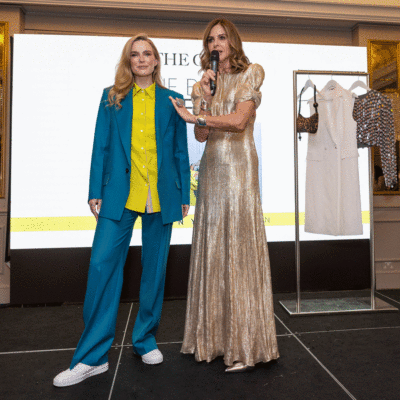When former fashion buyer Lara Wasson moved to this period property in Dublin 6, the renovation process not only inspired her to change career but also to launch a new business …
When Lara Wasson’s husband Ronan first wanted to show her the property in which she now lives with her young family, she was hesitant. “The house was in multiple units, the staircase had been removed and the Georgian windows split. A new roof was required and the interior needed a lot of love,” she says. “However, once we stepped into the incredible hallway, I just knew it was going to be our family home.” The six-bedroom property in Dublin 6 required a full refurbishment and additional space to be added to create a brighter kitchen. Central to the renovation was an emphasis on sustainability, about which both Wasson and her husband are passionate.
A former fashion buyer, with a decade of international travel under her belt, Wasson says she grew tired of fast fashion. Her growing eco-consciousness chimed with her husband’s work in renewable energy. “We both wanted to bring this beautiful house up to date with energy-efficient technology, not easy in a listed period home. We installed a ground source heat pump, solar PV panels and insulated the house extensively. Architect Michael McGill, Garlands engineering and McGill construction all worked tirelessly to help us achieve our A2 rating – virtually unheard of for a home like this.”
The team also reconfigured the layout. The ground floor is now home to an open-plan kitchen, living and dining area, off which is a pantry, playroom and separate family room with a cinema screen hidden in the ceiling coving (“I’m allergic to televisions,” says Wasson). There is also a boot room leading to a small cloakroom. On the first floor is the drawing room (and secret bar) as well as the master bedroom and powder room. The home office and laundry room are located on the return. The third floor contains the children’s bedrooms and a guest room.

Lara Wasson
Having refurbished a 1970s apartment in Spain and undertaken other interiors projects, Wasson found herself project managing the renovations. “I enjoyed having oversight of the design and budget so I could source more economical options where required or spend on pieces I adored.” One of her discoveries was the Lucan-based firm, Mosaic Assemblers, which replaced the original tiling in the hallway, damaged by the addition of underfloor heating. (Coincidentally they have been commissioned by Hermès to work on their stores all over the world). So enthused was Wasson about her newfound role, she decided to formalise her skills and earlier this year completed a postgraduate Diploma in Project Management from Trinity College Dublin – her thesis was on renewable energy.
As for the interior design, nothing from Wasson’s previous home worked, so she started from scratch with the help of interior designer Suzie McAdam. “I was drawn to Suzie’s creativity and excellent eye for colour. Suzie’s brief was to create an eclectic, warm and welcoming family space and she definitely delivered.
McAdam began the project by creating detailed mood and concept boards for each room. “My approach was to ensure everything felt as though it was part of the family’s own collection for a long time,” says McAdam. Wasson’s impressive art collection initially defined the direction for each space and their collaborative approach worked for sourcing special gems. “Suzie sourced fantastic pieces from international design brands and mixed them with vintage finds. I sourced antique pieces from pamono.com, various auction rooms and DoneDeal,” says Wasson. She also worked with John O’Connell furniture on custom pieces for the family room, using fabrics from Pierre Frey and Lizzo. Wasson says she is still on the hunt for a pair of 1980s Ekstorm lounge chairs and a Leah Hewson painting.
No doubt she has been side-tracked on this quest by the launch of Litt this month, her new business for easy-to-shop light bulbs. “The concept of Litt came about through my own frustrations, offering a solution to a common, boring problem – buying the wrong light bulb.” With Litt’s platform, the customer is guided through the light bulb selection process, using visual images to help choose the best lighting for each space. If the final point of design is ambiance and functionality, then given Wasson’s perfectionism in her own home, Litt will be an invaluable resource. www.litt-store.com
Photography by Ruth Maria Murphy

Carlow-based Woodale designed the kitchen with interior designer Suzie McAdam, the focal point being the island unit. The bevelled edge on the marble was inspired by vintage counters in Italian coffee shops. The kitchen cabinets are painted in Stable Green by Paper & Paint Library. The brass elephants for the footrail and the antique brass Florence pendant light from CTO are other unique additions.
Wasson sourced the nickel bathtub from reclamation and salvage specialists Wilson’s Yard, Co Down. The wooden bench, from Harvey Norman, is used as a laundry basket. The tiling is from www.mandarinstone.com. The vanity unit with Savoy House wall sconces, painted in Farrow & Ball Railings, was built by Robert Mooney Furniture.


The coffee table in the drawing room is a 1970s Italian piece from www.pamono.co.uk. The rug was made to order from Safomasi, an ethical interiors company. Suzie McAdam sourced the 1950s vintage suite from www.acquired.ie and Wasson selected a Jonathan Adler “Maxime” sofa to complement it.

The eclectic mix of cushions are holiday market finds mixed with Pierre Frey fabrics. The simple white walls show off striking paintings by Irish artists Chloe Early and Aileen Murphy. “I sourced our chandelier from Italy based on an antique piece Suzie had shown me and we had it made to fit the room perfectly.”

The built-in leather banquette from John O’Connell Furniture, Dunshaughlin, Co Meath, is made for long lunches with family and friends says Wasson. “It is close to the garden and playroom so we can keep an eye on the little ones.” The rosewood dining chairs are vintage Kai Christiansen from www.pamono.com. The artwork is by Irish artist James Hanley RHA.

The deep blue curtains, headboard and canopy were designed by Suzie McAdam using a Jean-Paul Gaultier X Lelièvre fabric. The chair is by Gubi. The bedside lights are from Cox London and the pendant is from Charles Lethaby.
In the master bedroom, which was previously the dining room, the wardrobes and door to the en suite bathroom are hidden in the panelling, and painted in Little Greene’s Bone Chine Blue to blend with the walls. The bedside tables and chest of drawers are from West Elm.


Carlow-based Woodale designed the kitchen with interior designer Suzie McAdam, the focal point being the island unit. The bevelled edge on the marble was inspired by vintage counters in Italian coffee shops. The kitchen cabinets are painted in Stable Green by Paper & Paint Library. The brass elephants for the footrail and the antique brass Florence pendant light from CTO are other unique additions.

Wasson sourced the nickel bathtub from reclamation and salvage specialists Wilson’s Yard, Co Down. The wooden bench, from Harvey Norman, is used as a laundry basket. The tiling is from www.mandarinstone.com. The vanity unit with Savoy House wall sconces, painted in Farrow & Ball Railings, was built by Robert Mooney Furniture.

The coffee table in the drawing room is a 1970s Italian piece from www.pamono.co.uk. The rug was made to order from Safomasi, an ethical interiors company. Suzie McAdam sourced the 1950s vintage suite from www.acquired.ie and Wasson selected a Jonathan Adler “Maxime” sofa to complement it.

The eclectic mix of cushions are holiday market finds mixed with Pierre Frey fabrics. The simple white walls show off striking paintings by Irish artists Chloe Early and Aileen Murphy. “I sourced our chandelier from Italy based on an antique piece Suzie had shown me and we had it made to fit the room perfectly.”

The built-in leather banquette from John O’Connell Furniture, Dunshaughlin, Co Meath, is made for long lunches with family and friends says Wasson. “It is close to the garden and playroom so we can keep an eye on the little ones.” The rosewood dining chairs are vintage Kai Christiansen from www.pamono.com. The artwork is by Irish artist James Hanley RHA.

The deep blue curtains, headboard and canopy were designed by Suzie McAdam using a Jean-Paul Gaultier X Lelièvre fabric. The chair is by Gubi. The bedside lights are from Cox London and the pendant is from Charles Lethaby.

In the master bedroom, which was previously the dining room, the wardrobes and door to the en suite bathroom are hidden in the panelling, and painted in Little Greene’s Bone Chine Blue to blend with the walls. The bedside tables and chest of drawers are from West Elm.
LOVETHEGLOSS.IE?
Sign up to our MAILING LIST now for a roundup of the latest fashion, beauty, interiors and entertaining news from THE GLOSS MAGAZINE’s daily dispatches.








