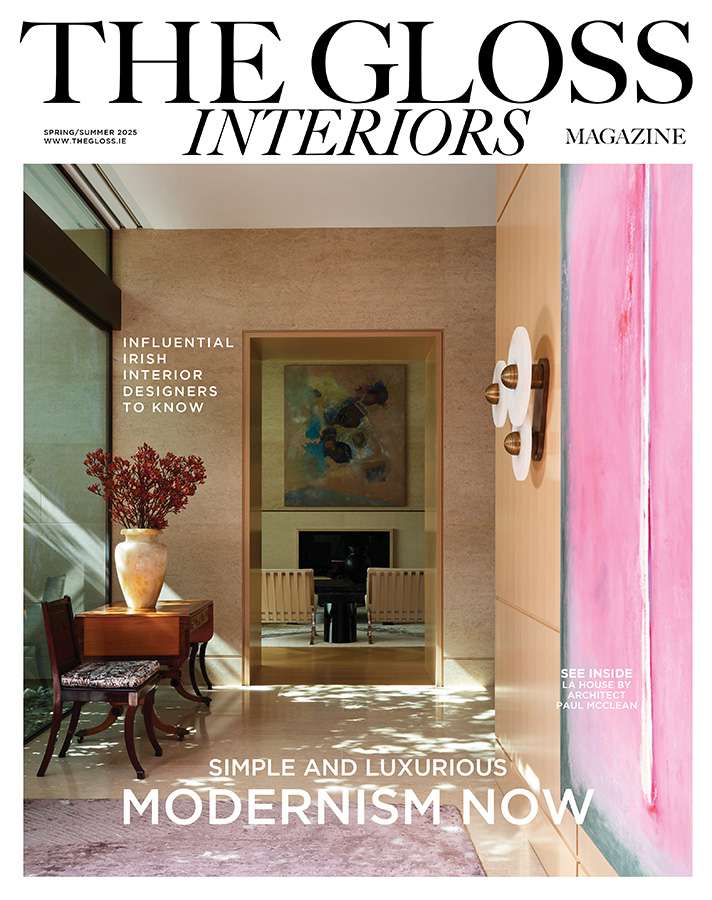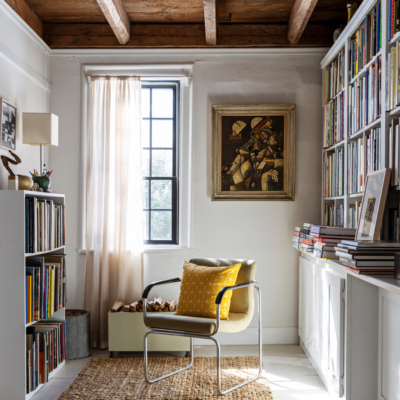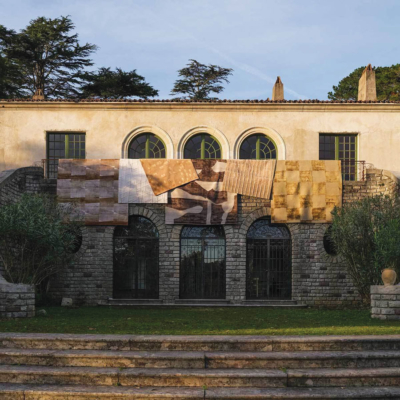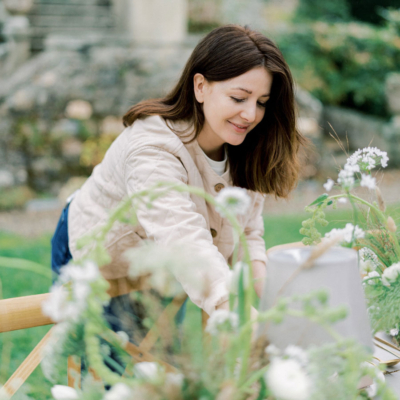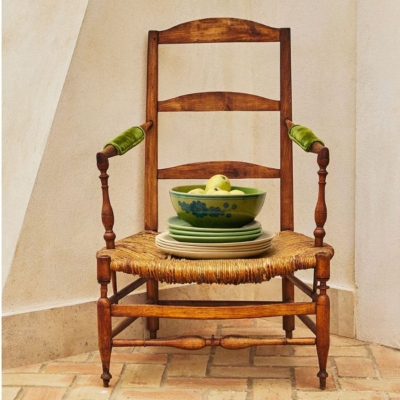When it comes to designing a kitchen, starting from scratch can be daunting, or exciting, depending on how you look at it! Below explore some frequently asked questions and expert answers …

How can I be smart about budget?
The most important thing to do before you embark on a kitchen remodel is to consider how you are going to use the space, the location of the kitchen in your home, the orientation of the rooms and to keep track of what works and doesn’t work for you in your current kitchen. Think about the way you want your kitchen to flow, to feel, how you will use it day-to-day? It is so dependent on you and your personal preferences, so think carefully about that before you embark on a redesign. By really knowing what you want to get out of the project and focusing on its durability, you can ensure your budget will be money well spent. www.oconnorsofdrumleck.ie

How do I know what layout to choose?
One of the first things you should do is to look at the natural light, the room proportions, what appliances you want to include and then to ask yourself: Where do you sit, where do you relax, how do you cook, how do you eat? Once you decide on a layout, you can think about the design and colours. Whether traditional or contemporary looks inspire you, an interior designer can further advise how to create a seamless interaction between the style of kitchen and other spaces in your home. Image via; www.noeldempsey.com.
“A great kitchen will be well laid out, have a smooth flow and immediately make you feel good when you walk in the door. There should be an ease to creating a fresh and healthy lifestyle, from storage to preparation and enjoyment,” say the experts at O’Connors of Drumleck.

Do I need a kitchen triangle?
The idea of a kitchen triangle is that the fridge, the sink and the oven are all interlinked via a triangle – with no obstacles to interrupt the flow. With these three main elements of the kitchen connected in a triangular shape, the idea is that the homeowner will be able to work efficiently and walk easily between these three main work stations, for smooth food preparation without obstructions.
The answer is, the triangle does not work for every kitchen layout. But don’t be afraid to use the principle as a foundation if it works in the space you have, and allow wiggle room to create the environment that works for you and your family, with consideration for what appliances and space you require. See how these kitchen designers have used it here. www.kubeinteriors.com

What about an island?
Kitchen islands are very personal, and although there is still an appetite for extravagance, according to interior designer Sara Cosgrove, the most important aspect of an island is in the spacial planning. It is all about the proportions and it is vital to have an island that fits and works in your space and works for your way of life. Never oversize your island at the compromise of other living areas, Sara advises. It has become very trendy to have a small bookshelf at the side of your island, often to house cookbooks or kitchen supplies. Top tip: Don’t go over 1400mm in island depth – you won’t be able to clean the middle of it if you go any deeper! www.herringbonekitchens.com

How can I divide up an open plan kitchen?
Interior designer Sara Cosgrove recommends to incorporate zones into an open-plan kitchen, in order to have different areas within the space. An open-plan kitchen can be divided up into a broken-plan kitchen via changing of floors, distinctive features, lights, art, and feature walls or glass walls. See some more ideas here.
In this house in Skerries, Co Dublin (pictured above) the ground floor is a large open plan area consisting of a kitchen and dining area and the living space. Think Contemporary cleverly divided the space into zones via wooden feature slats so that the two areas could be private from one another, perfect for busy family life. See more here. www.thinkcontemporary.com

Are drawers better than cabinets?
It is important to be able to see what you have, so easy-access storage is something to prioritise. Overall, with regard to both food storage and servingware, drawers provide a clearer view of what you have and are more easily accessible. Open shelving works effectively and is a great kitchen addition for those who like to grab items quickly and efficiently. It really comes down to personal preference – and how neat and tidy you are prepared to be! @mcnallyliving

What type of sink should I get?
Your sink will often depend on what style of kitchen you’re designing. A more traditional kitchen might look good with a vintage farmhouse sink, while a modern design might suit sleek stainless steel. Interior designer Sara Cosgrove recommends a sink that has a chopping board and a drainer integrated in it. It is all about the space saving mechanisms, she says. A split sink is good if you need the extra space and dual function for your sink, but it might not work if you use a lot of large roasting trays, it all depends on how you use your kitchen. Quooker is a brand that offers boiling water, filtered chilled and sparkling water, and regular hot and cold all from the same tap; www.quooker.ie. Sara also recommends the brand Caple for innovative sink designs; www.caple.co.uk.

Where should I put my sink and appliances?
The hard truth: it is more expensive when you have appliances running to the centre of the kitchen. Interior designers would often advise, economically, that it is better to have your sink and appliances running along the wall rather than the island. But this again depends on how you are going to use your kitchen. Just make sure you are happy with your final decision before you proceed with install – this is not something you are likely to change down the line. www.rhatiganandhick.ie

What if I don’t want my appliances to take away from the design?
The kitchen is the room we spend most of our time in and therefore is a room that you want to be designed exactly to your taste. New innovations in appliances are groundbreaking and are becoming more and more personalised. Ovens, induction hobs, microwaves and others are all becoming controllable via a touch of a button on your phone.
Gagganau has introduced its latest innovation – the Essential Induction cooktop. So subtle it is almost like it is not there – the Induction cooktop is seamlessly integrated into the kitchen’s worktop representing the epitome of freedom, flexibility and cutting edge design for culinary enthusiasts.

The new induction cooktop is defined by its simple but effective elements – the LED ‘dot’ (so you know where you’re hob actually is), the worktop surface and the performance knobs that can be placed on the side of your countertop and work as normal knobs. These are the only elements that are visible meaning the end result is a clear countertop allowing your surface to run uninterrupted with unmatched convenience and aesthetic appeal – transforming the cooking experience into a true architectural masterpiece.
The Essential Induction cooktop is designed to integrate exclusively with Dekton stone countertops. These ultra-compact, stain- and scratch-resistant surfaces are available in 60 finishes, designs and colours to complement any kitchen design. Combining the Gaggenau ceiling extractors provides a harmonious kitchen environment, especially for open-plan designs. “It’s about eliminating the boundaries between preparation and living. It offers the ultimate freedom in kitchen planning, which is a revolutionary concept for designers and planners,” said Sven Baacke, Gaggenau’s Head of Design. www.gaggenau.com



