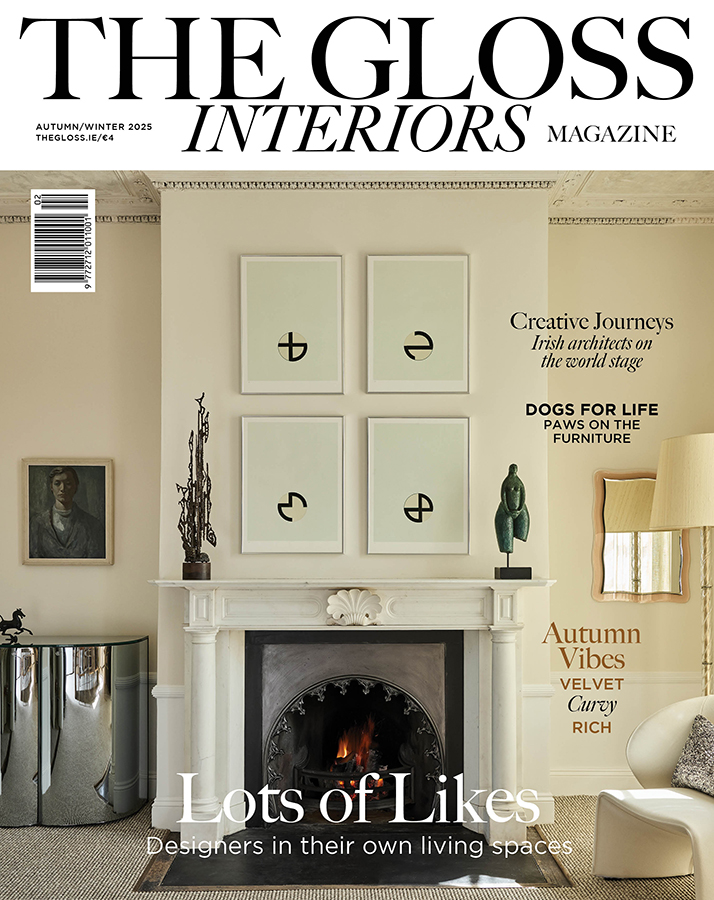A beautifully renovated home celebrates connections to nature and its 1920s heritage …
Nestled in a mature estate between historic Terenure village and the expansive grounds of Bushy Park, this renovated family home by Culligan Architects embodies the ideas of the Garden City movement. It was constructed in the 1920s when this urban planning philosophy of Ebenezer Howard took hold across the UK, Ireland and beyond. At a time when cities were considered overcrowded and unhealthy, Howard promoted leafy satellite neighbourhoods, located between city and countryside, with well-designed homes that had access to nature.
Built for the emerging Irish middle classes, the houses surrounding Bushy Park were developed in small numbers over time and are therefore “similar in appearance but with different details”, according to Culligan Architects. “Some have nice red brick surrounds to the front doors; others have brick sills or bay windows,” says Damien Culligan. When it came to renovating this two-storey 1920s home, the architects kept referring to the original features, which include the decorative use of brick, parquet flooring and tall 2.9m-high ceilings.

The use of internal glazed steel doors by Porta results in a light-filled interior with expansive views. The parquet flooring is from Broadleaf Timber Flooring.
The architects’ first challenge, however, was a complete reordering of the ground floor, prompted by less sympathetic internal and external renovations dating from the 1990s that had left an existing wall across the hallway and a convoluted circulation behind to access the kitchen and dining room. “When you arrived in the hallway, there was no connection to the lovely garden beyond,” recalls Culligan. “Creating this connection was a priority for our client.”

A neutral colour palette, mid-century style dining table and chairs from Nordic Elements in natural materials, and light walls produce a modern aesthetic, while highlighting aspects from the original house.
Through the careful reorganisation of the interior spaces, combined with a small extension, the architects achieved a seamless flow between old and new. The introduction of internal glass doors has flooded this home with natural light. Instead of a blank wall, the entrance hall now has a direct view to the garden with its lush planting and mature silver birch trees.
“The design is about blurring the lines between the inside and outside, so that the garden becomes part of the overall experience of the house.”

A new brick plinth draws on the historic decorative brick details of the home.
In keeping with the aesthetic, the owners also invested in quality materials such as beautifully crafted timber furniture. With the kitchen being an integral part of the open ground floor, they sourced a timeless kitchen in ribbed walnut, made by German manufacturer Leicht, from a supplier in Cork.

A particular wish of the clients, a family with teenagers, was to spend more time in their garden. Culligan Architects designed a new patio on a brick plinth with a striking black timber canopy that extends its use all year round. “It has given the family a second social space that has become particularly popular with the teenagers,” says the architect. The use of brick for the plinth relates to the handsome brick surround of the original front door and acts as a smooth transition between the inside and the garden. “The core idea for this project was that it would not feel like an extension but like a whole rejuvenated house in a garden city context,” says Culligan.

Natural tones are accentuated with pops of colour, such as the vibrant orange lampshade.

The timeless walnut kitchen (Bossa by Leicht Kitchens) complements the overall design aesthetic. The stools are by &Tradition, at Nordic Elements.

The emphasis on quality and enduring materials continues in the ground floor bathroom. The wall tiles are from TileStyle.

The covered patio space with its black timber canopy creates a casual transition between indoor and outdoor spaces. Photography by Fionn McCann.
SEE MORE: A New-Build Home On Ireland’s Coast With Views Of The Atlantic










