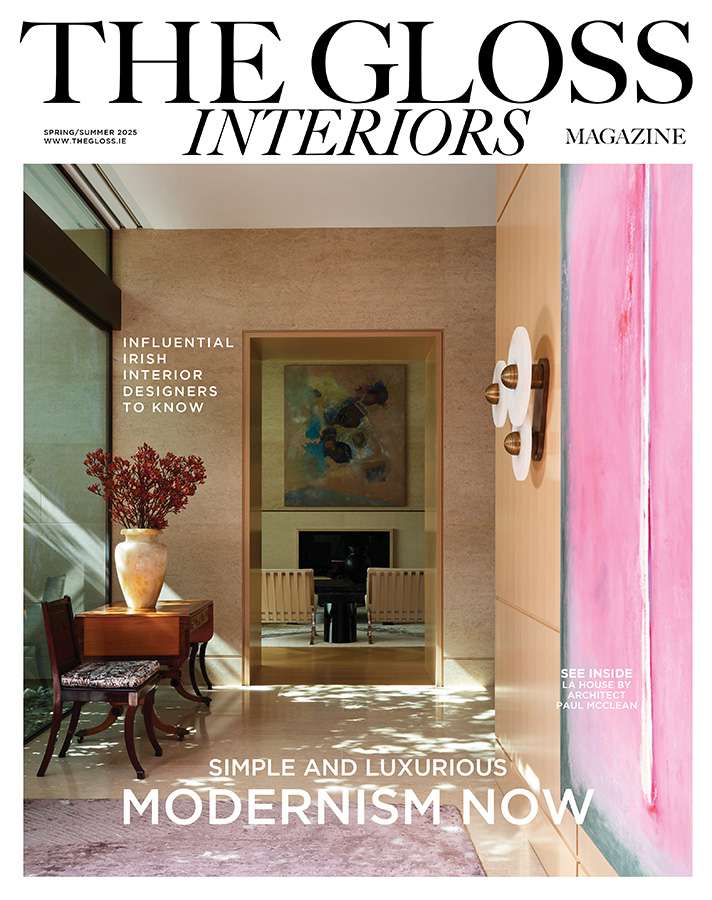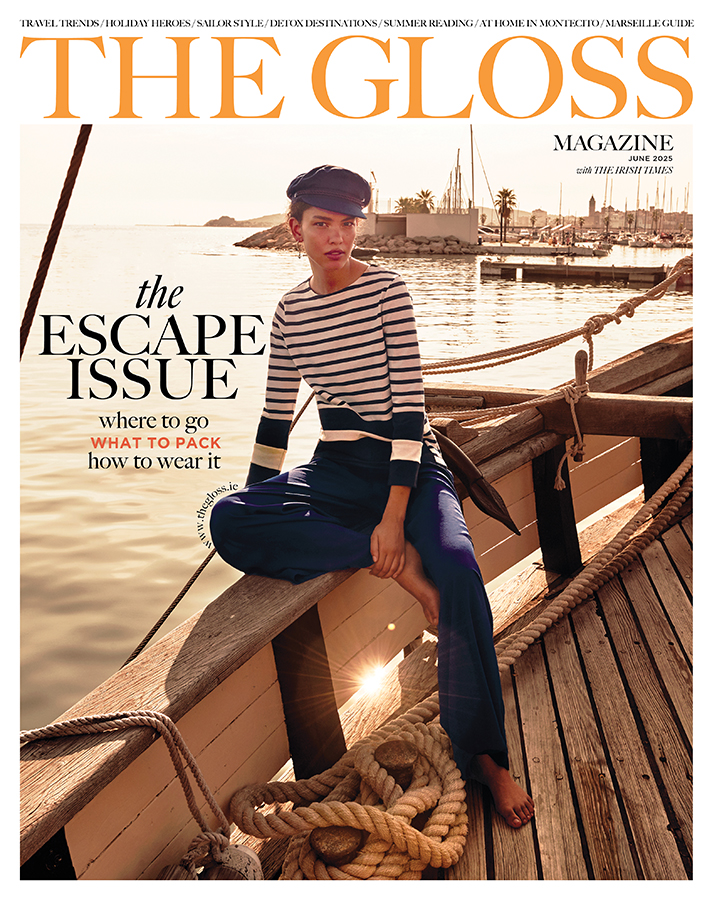To give their 1960s home a unique look, this couple took inspiration from the other side of the world. The proof is in their modern kitchen-diner area…
Photogaphy by Veronica Rodriguez
The new owners of this 1960s end-of-terrace home say that the success of their new kitchen space is a result of the inspiration they took from Australian interior design. The young couple have two children and require a WFH set up so a roomy kitchen-diner with a living area was a must. They quickly realised they wanted a boxy structure filled with glass to connect the interior with the exterior, a structure reminiscent of many Australian houses and so they looked to down under for design inspiration. They have created a space that meets the needs of the whole family, while giving each area its own identity.

Although it was run down when they bought the property, the couple knew it had amazing potential. They were excited, although slightly daunted. They learned how useful it is to experience living in a space before planning major works. It enabled them to get to know how the light moved through the day, the areas they wanted their children to play in and how their day-to-day life would work in the space.
The couple sought advice from an architect only after they had drawn up three layouts themselves. They were full of ideas but weren’t sure what they could get planning permission on. They ended up with their best scenario, which was an extension of 4.5 metres. The very small existing kitchen would become the living room and the new extension at the back would house their new kitchen-diner.

They knew they wanted to incorporate lots of glass to give them views of the garden as well as natural light so they sought tips from their architect to prevent the kitchen getting too hot or too bright.

When fitting out the kitchen the couple decided to put aesthetics aside and made sure it functioned well regarding the layout and the storage. They were also conscious that in time their tastes would change and they may want a different look, so they bought cabinetry with easily interchangeable doors. Taking a practical approach to the worktops, the couple went for a composite stone that not only looks elegant but is resistant to stains, cracks, scratches and heat.

The choice of colours, handles and extra bits was the fun bit for them. They anticipated that green in winter would create a warm and cosy feel, while in summer it would be a striking contrast with the white of the worktops. As well as being practically placed, the overhead extractor is an attractive feature.

The living area is no doubt one of the family’s favourite spaces. As well as being a relaxing place for them, when they’re not in the mood to clean up immediately after a meal, it’s somewhere to hide from the mess of the kitchen. The step up to this area helps separate it from the kitchen and makes it a special refuge.

The window seat is one of the most relaxing parts of the house according to the family. It can be used for coffee in the morning, catching up on emails and perusing through a cookbook with a glass of wine in the evening.

The tambour cupboard is easily accessible is invaluable for avoiding worktop clutter. It is very effective hidden storage.

Being on a back-facing wall, the sink area benefits from a wall lamp, which also creates a splash of colour against the white backdrop. The family’s addition of personal paintings adds the perfect touch of personality and uniqueness for them.






