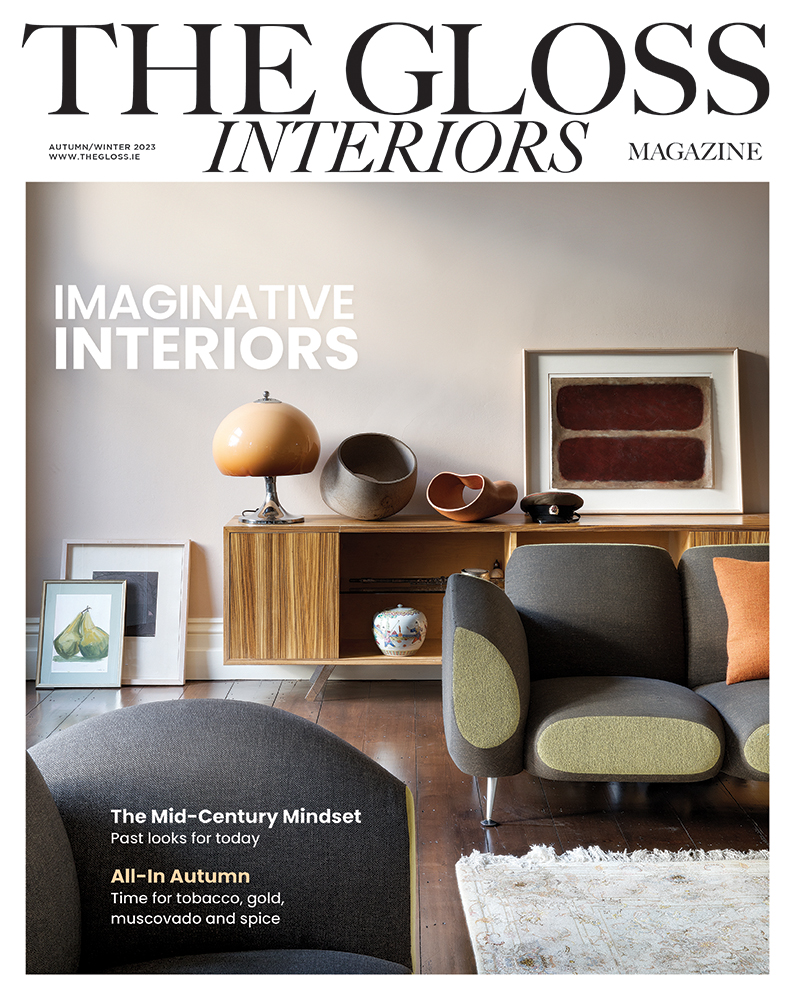This family transformed their small, dark kitchen space into a social hub for family, friends and food
Photography by Veronica Rodriguez
A kitchen extension seemed the obvious next step for this family of five. In the 12 years they had been living in their five-bedroom period terrace house, they had faced many problems with their kitchen. The lack of natural light and the minuteness of the space meant they would spend as little time as possible in there. By extending out and adding a glass roof, they have now created a spacious social hub where their teenagers can have friends over, they can do homework, have meals together and enjoy it all with light streaming in. It has brought them closer together and changed the way they entertain.

The main priorities for the couple when designing their new kitchen were light and space. The couple weighed up ideas with their architect, and they came up with a plan for extending the kitchen, which included a glazed side return and near-full-length glass doors at the rear.

The position of the doorway provides a front-to-rear vista. The couple chose an oak floor which adds a rich hue and makes the room feel cosy.
The kitchen on its own took around three months. Some problems did arise, for example halfway through the process they discovered that for the extension roof, they needed fire-rated glass, so needed to track down a company that could provide this to their specifications, causing some delays.

The couple, with the help of a kitchen company, designed the kitchen cabinetry in a way that not only looks stylish but which functions effectively in the space, giving them good storage – which had previously been lacking – with ample worktop space and even an ingeniously placed seating nook. The design scheme of the kitchen is vibrant and practical.

Using the floor tiles in the cooking area as inspiration, they created a colour scheme with a sense of unity and one that comes to life with the natural light that has been introduced.

Importantly, at the heart of the kitchen is an L-shaped island that allows all five of the family to sit round and talk face to face. Ergonomically it functions perfectly.

A set of three pendant lights add an industrial element to the room. They provide ample lighting for food preparation but also create an ambiance in the evening. This swan neck tap supplies boiling water, an element which the family say they will never live without now.

They included a dedicated cooking area, away from the sink and island area.

This relaxing seat nook is designed within the kitchen cabinetry and is perfectly placed to catch the sun. These versatile ‘Rail’ side tables are perfect for holding anything from flowers to a cup of tea.
The finished result met all the family’s objectives – effective and attractive cabinetry, lots of natural light and a sociable family space. Compared to their original dark, dull space used only for cooking, they’re seeing their kitchen in a whole new light.









