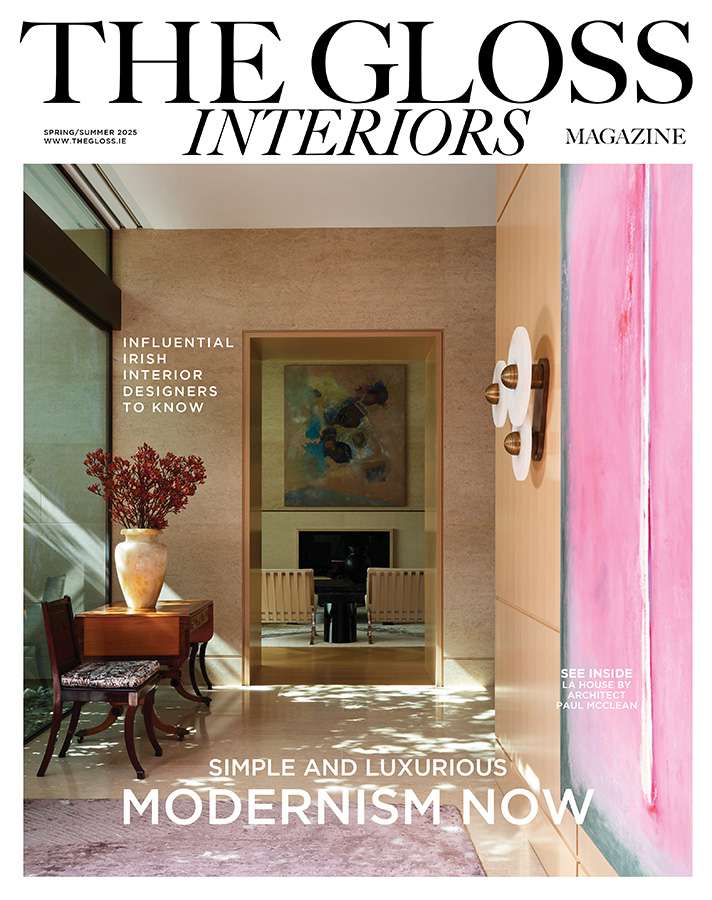Edel Kinane lets us into her world at home …
Having moved from a large, rather draughty period house, we were determined that our new home would be contemporary yet cosy, bright, and most of all, warm, both physically and aesthetically. That was our starting point.
The house is a three-storey townhouse, built in 1978. No work had been done since (avocado bathroom suites were still in situ) so it was a blank canvas. This suited my husband Cormac [of Rowell Design] and I as we both work in design (@tastemaker.ie), and had a clear vision for the house. We rewired, replumbed and insulated throughout. We also knocked down and rebuilt an extension to the rear of the house to create a new kitchen with a huge skylight.
In order to let even more light in on the ground floor, which consists of an open-plan kitchen/dining/living space and a separate sitting room, Cormac and I replaced all the internal standard-size timber doors with glazed steel ones, made to our design, to ceiling height. We repeated the same style in double doors to the courtyard garden, which really does function as an extra room on fine days.

In the dining area, a bespoke table made to Cormac Rowell’s design, with dark sage bouclé velvet-covered banquette and tub chairs, also by Rowell Design. The pendant light is from Merci in Paris; the standard lamp is by Rowell Design.
When the work was completed, the house effectively felt like new, with some features retained, such as the open fireplace in the dining area, which is a real treat in winter, and the wooden sash windows on the upper floors.

The vintage-style light oak sideboard from Rowell Design set the tone for the kitchen cabinetry and the pale wide-plank flooring from TC Matthews. The chair, rug, pouffe and cushion are from Rowell Design. Walls are painted Cornforth White by Farrow & Ball.

The kitchen with Italian granite island. Steel doors to the courtyard garden are Irish made. The olive tree (a Rowell Design signature) thrives in the kitchen.
Inspired by a mid-century-style light oak sideboard from Rowell Design, we planned to conceal the kitchen as much as possible to give it the appearance of furniture, matching the cabinetry to the sideboard and integrating as many functions as possible. The island, with its heavily veined Italian granite, from a stoneyard in Meath, is the key feature.

Throughout the house, we used warm neutral paint colours as a backdrop to our art and mirrors, a mix of old and new pieces. Interiors is so like personal styling from that point of view – it’s best to create a classic palette, and add key accessories and pops of colour. We went darker in our sitting room, using Farrow & Ball Sulking Room Pink, a great muted mink that is easy to live with.

The master bedroom, with textured wallpaper.
I absolutely love Ibiza and visit most years. I wanted to reflect its vibe in our master bedroom, which gets lots of light, using warm whites and taupes. Cormac felt the paint on the walls was too white so we added a textured wallpaper from Rowell Design – he was right, of course, it makes it far cosier.










