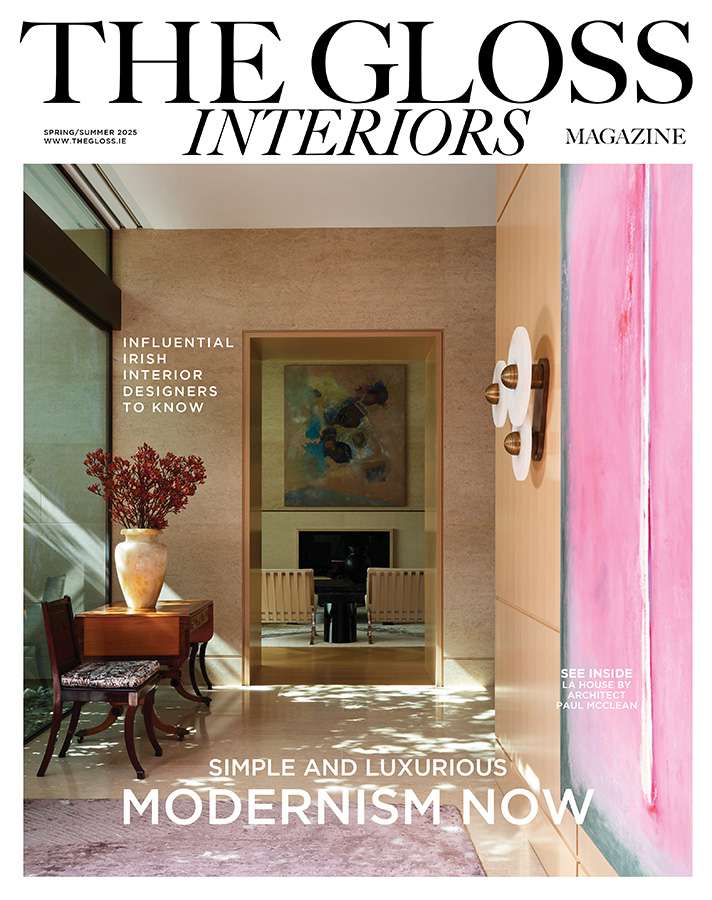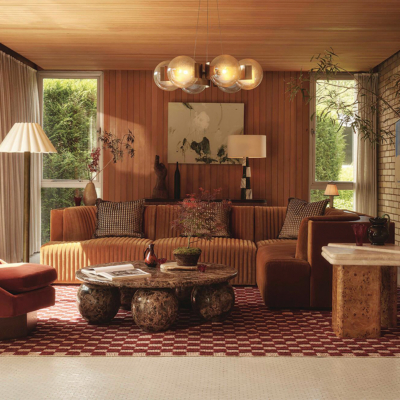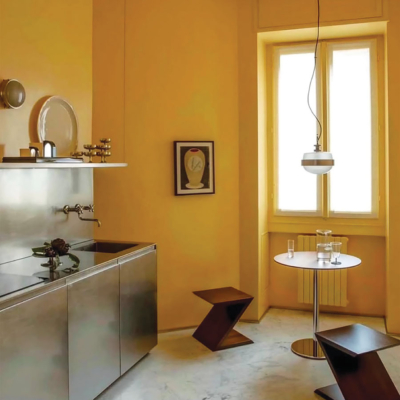At the edge of one of Ireland’s glacial fords lies a saltworker’s cottage transformed from its ruins into a modern home. A haven of history and comfort created by Architects Sosie Pasparakis and Ronan Friel.
In Rathmullan, Co Donegal, at the edge of one of Ireland’s three glacial fjords, is a site once the scene of 18th-century salt production. Partially concealed behind a very long three metre-high wall, broken only by a tiny curious door, are several ruins including a large farmhouse and a small saltworker’s cottage. It was this mysterious boundary that intrigued architects Sosie Pasparakis and Ronan Friel when they moved from London to Rathmullan four years ago to set up their own practice. “We were busy trying to invent projects and wondered what lay on the other side. We found ruins and wallsteads with curious forms and layouts, a substantial house with a basement and faint remains of formal gardens.”
The Dunlop/Delap family, owners since 1716, hadn’t lived in the big house since 1981 and the cottage had been in ruins for a long time prior to that. The architects’ discovery of the site coincided with a family member’s desire to return to where generations of her family had lived. Listening intently to her, Sosie says, “She felt a responsibility to her past and present family; she yearned to reoccupy the site.”As the site bounds a Special Area of Conservation (SAC) and a Special Protection Area (SPA), gaining planning permission was a significant achievement. Curlews, oystercatchers and cormorants occupy the foreshore of Lough Swilly and a fairy ring of moss-laden rocks and hazel is a stone’s throw away. The local authority was supportive, appreciating that Pasparakis Friel were trying to preserve the cottage rather than scrap it and start again.

A seat at the kitchen table offers an opportunity to reflect on the old cottage, relics of the saltwork production, 300-year-old oak trees, and the lough.
In seeking to allow the ruined remains of the cottage to continue to be legible as as possible and not allow the new intervention to detract from or obliterate the historic structure, they chose not to render the cottage externally so it remains materially and tonally part of the landscape, the orginal craftsmanship and the warm, natural textures of the walls visible. Breathable materials were used throughout and carefully selected river pebble aggregate enriches the finish of the extension’s polished concrete floor. The colours mimic those of the periwinkle shells on the adjacent foreshore. According to the architects, the budgetary restrictions were perversely liberating, forcing them to consider how to design out standard finishes, even using fixed windows to create picture windows where possible.
The owner of Saltpans Cottage says developing the family site in Donegal was a daunting prospect until she met Ronan and Sosie: “We were blown away by their genuine interest in the history and potential of the site and found them exceptionally sensitive to our opinions and needs.”
“It heartens us that we were able preserve a little bit of Irish vernacular architecture and heritage connected to the saltworks industry in the 18th-century,” says Ronan. @pasparakisfrielarchitects. www.pasparakisfriel.com.

The new single-storey extension occupies a gap space between the cottage and the adjacent wallsteads, forming a small courtyard.

The new interventions preserve and celebrate the discreet and bucolic character of the existing structures and setting. Inch-thick triple-glazed floor-to-ceiling glazing forms the walls of the cooking and dining area. In contrast, the stone walls of the existing cottage are two feet thick. The three varied modes of openness of the adjacent half doors add drama to the space. In fully open mode the boundaries between inside and outside blur.
Photography by Peter Molloy @peter_molloy_.










