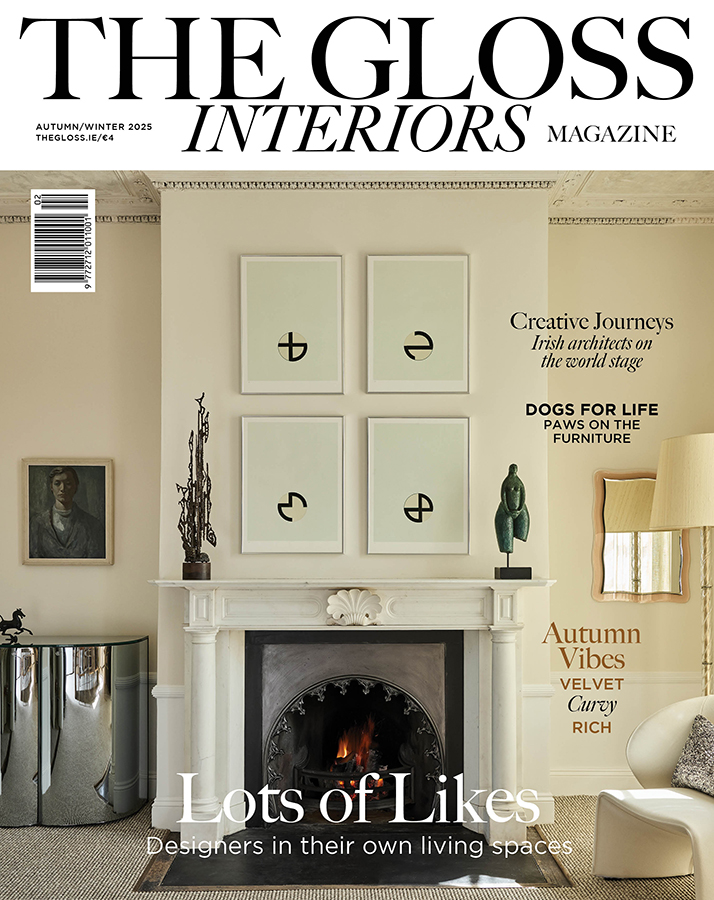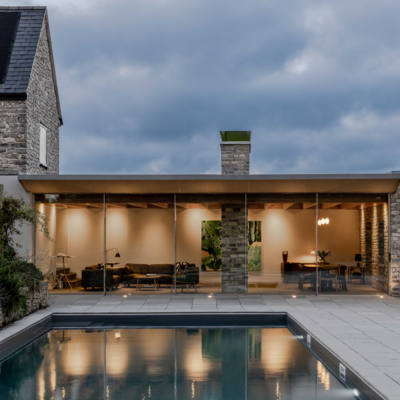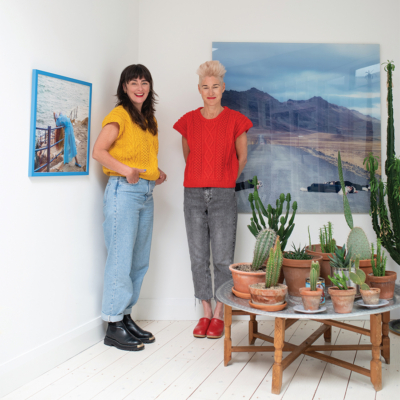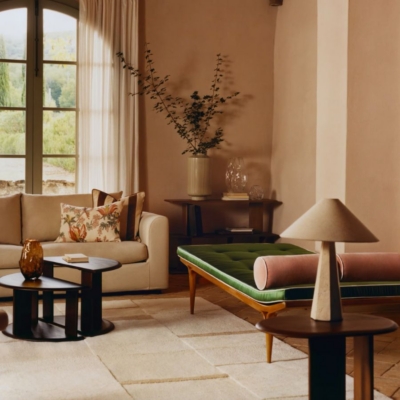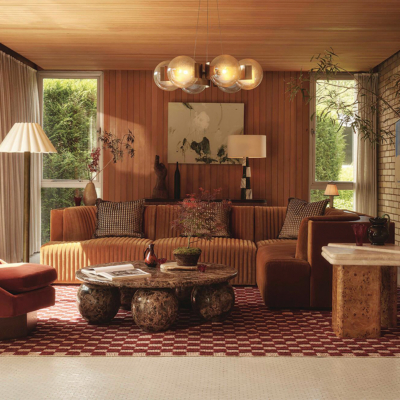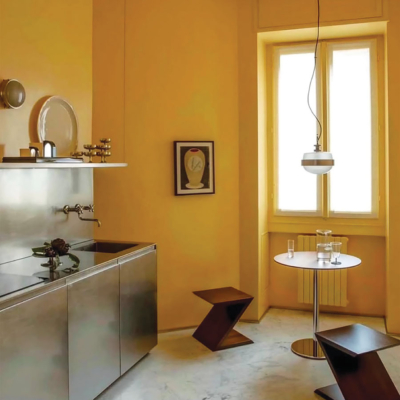A chance to blow away the cobwebs while honouring the past was the focus of this imaginative period renovation …
Fiona Gratzer has just finished renovating the Drumcondra home she moved into 23 years ago with her late husband, Uwe. A three-bay, two-storey 19th-century house, it was once a true country house, occupying a large site with west-facing formal gardens and a coach house, along with extensive acreage. With the development of Drumcondra, the house was divided in two to form part of the urban streetscape, with houses on either side. Back when the couple bought in 1999, the house had been a bed and breakfast and although subdivided into a warren of bedrooms and ensuites, it retained a lot of beautiful original features concealed under woodchip and layers of tobacco-stained wallpaper. Fiona and Uwe, with the help of architect Allister Coyne of Ailtireacht, set about reinstating the original 19th-century floor plan, conserving the decorative plasterwork, restoring the staircase and bay windows, and redesigning and extending the rear return to incorporate a larger family kitchen and dining space.

The streamlined kitchen with floor-to-ceiling wood panelling and pink resin-topped island opens to the double-height dining space. The Italian brass-topped dining table seats 14; the dining chairs are vintage Italian office chairs that Uwe sourced 25 years ago.

The kitchen window overlooks the garden.

The Drumcondra house was divided in two in 1885 and once occupied a rural setting.
With Uwe’s tragic death in a traffic accident in 2015, the house and the couple’s shared life in it, brought some solace. “I felt my husband was always around me, it connected us all the time,” says Fiona. It was here that together they had brought up their two children, Luca and Mila, hosted family, entertained friends and had spent many evenings together playing endless games of backgammon. Through her grief, Fiona took on the role of a single parent and all that that entails, while continuing to lead Unislim, the successful nutrition and healthy eating club founded 51 years ago by her mother Agnes McCourt and which Fiona took over as CEO in 2010.

The drawing room, painted a dusty pink, with furniture from modern and contemporary designers and vintage finds.
In 2019, Fiona was finally able to revisit the plans the couple had made to undertake a further upgrade. She turned once again to architect Allister Coyne to draft a scheme that would focus on comfort, warmth and sustainability, and would create more liveable spaces. Fiona wanted the project to preserve the family’s precious memories and honour the past, while blowing away the cobwebs and facilitating a fresh start.
Moving out and packing up furniture and possessions before work started was challenging physically and emotionally. “It was a sad time, but it also gave me space to reflect and to embrace a new stage. I vowed not to keep anything that I wasn’t absolutely attached to. It somehow freed up my thinking,” says Fiona. “I found the subtraction uplifting. Things can weigh you down, literally and psychologically.” She credits Uwe for having the taste and foresight to choose the very good contemporary pieces that still look so great in the house. “Uwe loved modern furniture, and had a great eye; he invested effort into finding unique pieces that would add personality and last a lifetime.”

Fiona Gratzer with Luna.
The decision to insulate throughout, and to lift floorboards to install underfloor heating was a gamechanger. “These were once high ceilinged, freezing cold rooms. Now, we can use every room all year round, rather than have the heating on full blast and still have to wear our coats inside.” For the first time in ages, she experienced real joy in making some personal design decisions. “The pink resin island in the kitchen – that was a bit cheeky. I thought it would be great to express my femininity here.”

A view towards the kitchen and dining area; the pond and garden were designed by Bernard Hickie.
Keeping building work on track during the pandemic was problematic, but Fiona credits a friend, interior designer Kate Hartley, with helping her keep things moving. Olha Kelly collaborated to create the beautiful colour schemes throughout the house, transforming the spaces with a well-judged paint palette, and Jacqueline Hall advised on the selection of lighting. As Fiona takes Unislim on a new journey with the launch of its first range of frozen readymeals (vegan options too), she says she could not have achieved any of it without the women in her life at home and at work, starting with her mum, Agnes who, now 83, has always been an inspiration.

The master suite is all about tranquillity and comfort, the mirrored wall reflecting the garden. The rug is from The Rug Company, and the bed from Minima.

Fiona and Sonia Reynolds, co-founder of Stable, took a road trip to select the Connemara marble in the en suite bathroom, which has brushed cement walls and floor.

Photographed by Barbara Corsico. www.barbaracorsico.com




