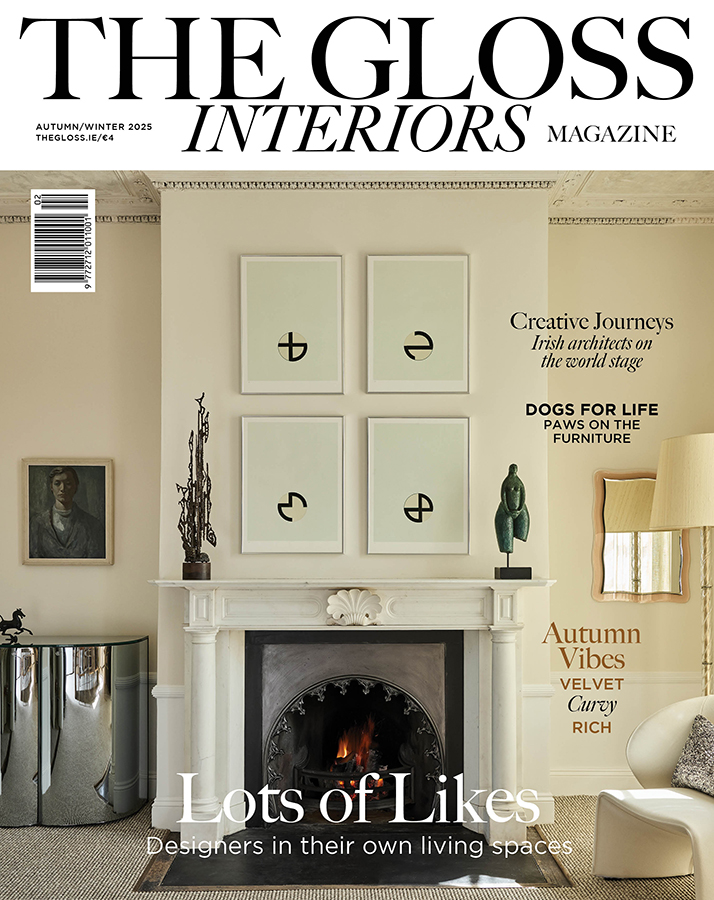The mastery of the work of Irish modernist architect Paul McClean has made an enduring mark on the west coast of the US and beyond …

Architect Paul McClean, who grew up in Dublin, holds a strong connection to the environment, something that resonates in the amazing body of work he has contributed to the Southern California landscape.
Having worked for McCullough Mulvin before emigrating to America more than 25 years ago, his practice, McClean Design, was established in Orange County, a sprawling suburban extension of Los Angeles. The fledgling firm began its rapid ascent to where it is today, with projects all over the world.

For McClean Design, a house is a total work of art, from structure and well-hidden technology, to planting, lighting and furnishings.
McClean’s hallmark is characterised by immense panels of glass connecting the landscape to the interior spaces, water elements, and bridges to create intention as one moves through the property. His grand and modern homes in California – more than 40 of them to date – are classic, timeless and respectful of their surroundings, just like the man who created them. Rigorous, elegant and impeccably detailed, McClean’s houses are the embodiment of liveable.

This design connects a series of spaces in the house to the garden, despite the view being only available from the rear of the site. Formal areas are located closer to the street, separated from the less formal spaces by courtyards that allow light to penetrate deep into the plan.
An older couple commissioned a modestly scaled house in a west LA neighbourhood to be closer to their grandchildren and to extend a welcome mat to their family and friends. They wanted everything, from forecourt to pool, to be on one level, though an elevator gives them easy access to a media room, a gym and a pair of guest bedrooms on the lower floor.

The open plan living and dining areas are expansive yet intimate, with interior design firm Studio Jackson delivering an inventive mix of bespoke pieces and classics to align with the architecture. In the hall and living room beyond, limestone and wood are used in different finishes.
In plan, the house is a cranked rectangle, set back from the street behind plantings that afford privacy, and turned 30 degrees to capture a view of the Century City towers – a glittering beacon of urbanity at night. In style, the house draws on the rich legacy of modernism. A shallow-pitched roof is a nod to its traditional neighbours. Within, axial vistas alternate with intimate and expansive rooms that are warmed by honeytoned wood floors, soffits and panelling.

More than a century ago, Adolf Loos shocked the conservative public of Vienna with houses that were stripped of ornament, but intricate and inviting within. This house has strong affinities to the pacesetting villas of central Europe, and there’s a totemic sculpture in the entry hall that evokes Brancusi’s Endless Column. The furnishings, chosen by interior design firm Studio Jackson, are an inventive mix of bespoke pieces and classics – a perfect match for the architecture.

A recurring feature in McClean’s work is the sense of endless horizon, seen here to good effect in the kitchen, which overlooks a huge fig tree. Honey-toned wood flooring and steel cabinetry are elegant and timeless.
In this strikingly original house, the architects achieved a brilliant fusion of old and new, tailoring it to the needs and tastes of discerning clients and weaving it into the urban fabric. It exploits the site in an effortless way, although this was no less demanding a task than it is on the steeply inclined lots that McClean Design is usually offered.

In the living room, modernist lines combine with classic designs such as the Barcelona chair of 1929.
The lower floor exploits a downslope and is tucked in under the primary suite and pool. Above, in the living areas, the flow of space is more subdued than in some of the houses to the north, since the owners preferred a more traditional layout, including a formal dining room, niches that contain treasured artworks and a jewel of a powder room. The spacious primary suite opens onto a covered deck, a leafy backyard with a monumental golden fig tree and the view at the end of the pool. Here, saved till last, are the grand sweep of space and the feeling of endless horizons that are recurring features in all McClean Design’s residential work.
A new book, Contemporary Living McClean Design, is published by Rizzoli.
Design Talk: Paul McClean
Anantara The Marker Dublin
Thursday May 22 | 5.30pm-7pm
In conversation with architect and broadcaster Amanda Bone, Paul will explain his design practice and discuss the challenges of designing in an environmentally sensitive area.
Ticket: €35 | Students: €20
See the full 2025 DWD programme at www.designweekdublin.com












