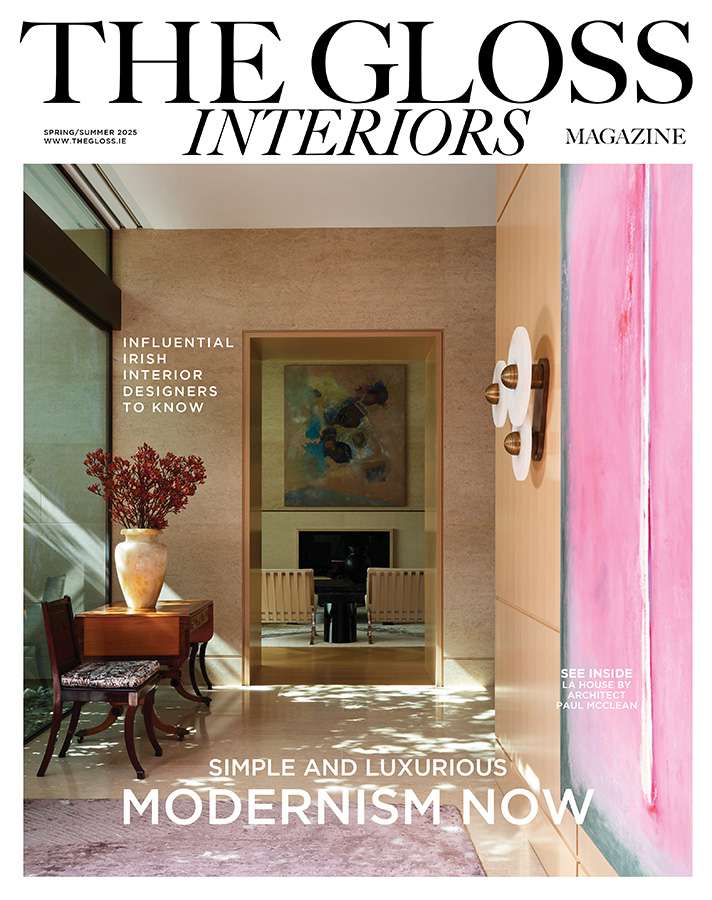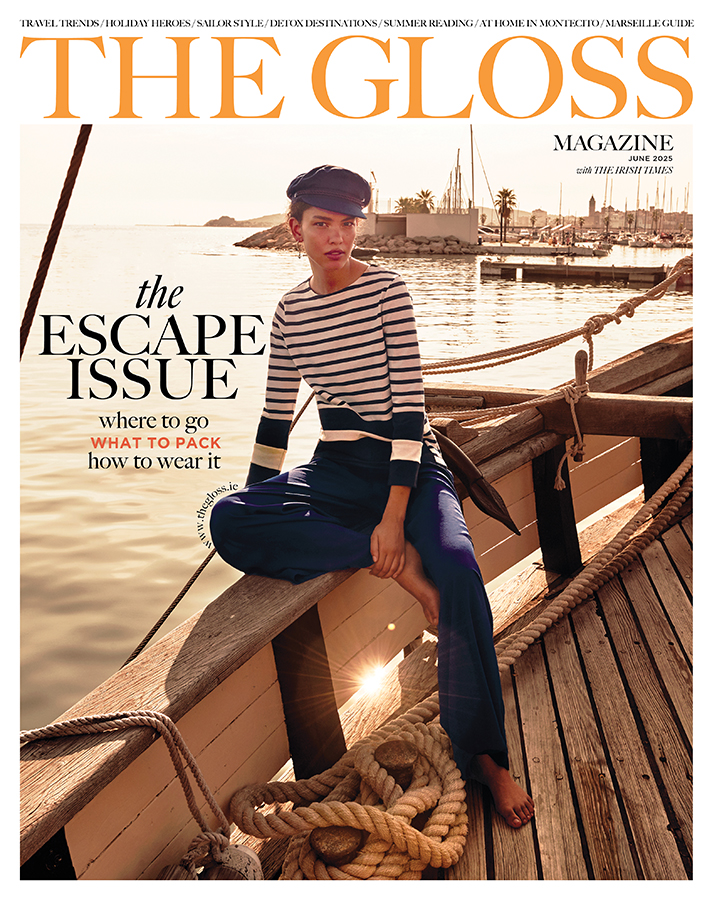For the last decade, I have self-built a series of timber buildings in different styles for my De Bruir Atelier, storeroom and showroom in Co Wicklow. My showroom is on wooden stilts while the main workshop has a unique timber arch style – and both buildings were part of my MA in Furniture Design. The Aviator Haus has evolved from these early prototypes and was inspired by an early timber aircraft, the de Havilland Mosquito. The plywood body of the house is made in a similar way to the aircraft, using a seamless curving shell, or monocoque construction, which is actually a visual and theoretical link to the structured, engineered bags I design. There is a fluidity to my bags, usually made from two pieces of leather wrapped together. Pictured below: The Journeyman bag, €660; www.debruir.com.


The main structure of the building is OSB, a processed timber board made by Coillte, which I used throughout the interior, from the downstairs floor through to the fitted kitchen and bedroom units. Inside the house, the main benefit of the curving shape is seen upstairs in the bedroom. The ceiling is a continuous arch, wrapping from the fl oor, up overhead, and back to the floor. As the material is all exposed plywood, there is a cocoon-like warmth to the space. The building is sustainable and well insulated; any heat is reflected back inside, rather than absorbed by the walls.
ABOVE The open-plan ground floor includes a compact living area with a focus on simplicity and functionality. BELOW De Bruir and his dog, Ralph, in the kitchen, where storage units and shelving are finished with leather handles and joints from the De Bruir workshop.

There’s been an experimental element to how I have furnished the space; the aesthetic is determined by available materials rather than any defi nite style. I believe in living in a space for a while before adding to it, though I could do with some paintings and plants!

ABOVE The open-plan kitchen and dining room. The table and chairs are in cast aluminium. The leather hinges and handles are from www.debruir.com
The house is a good “proof of concept” for a compact two-storey dwelling, which can be assembled relatively quickly and efficiently. I hope to be able to offer this as a product in the future. I’m just beginning a 30sqm pod on the same site that will act as a showroom for a one-bedroom residence, with potential for use in private gardens or as hotel retreats.” www.aviatorhaus.com.

ABOVE The spiral staircase to the bedroom (BELOW) is made from layers of OSB board. Each step is shaped to allow clearance for your toes as you ascend the spiral.







