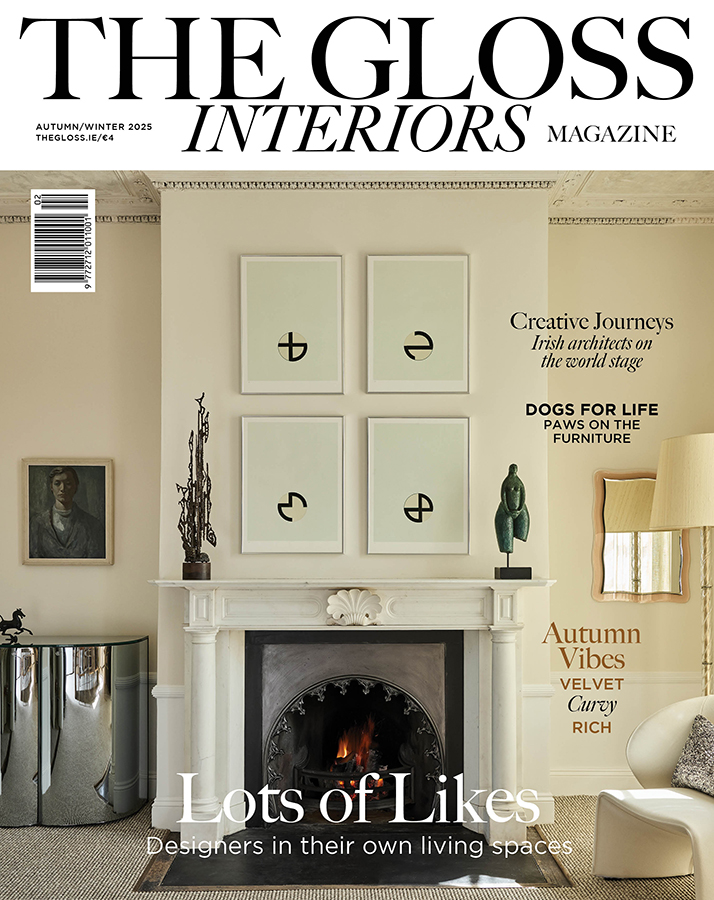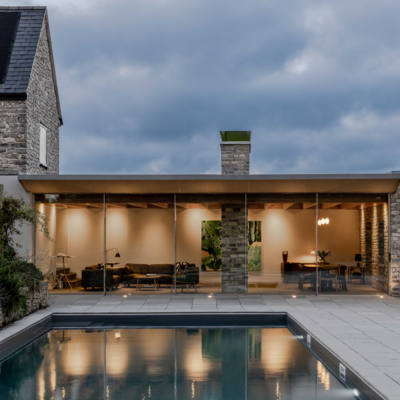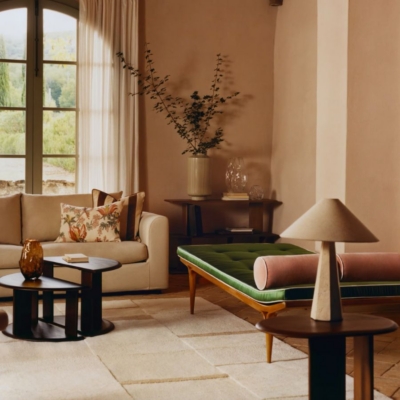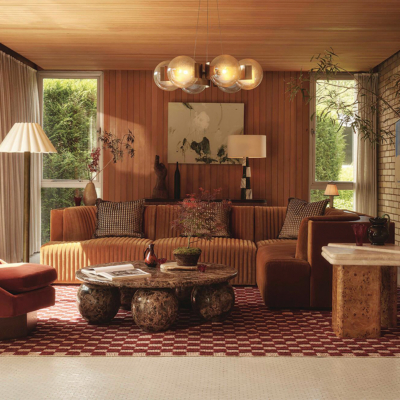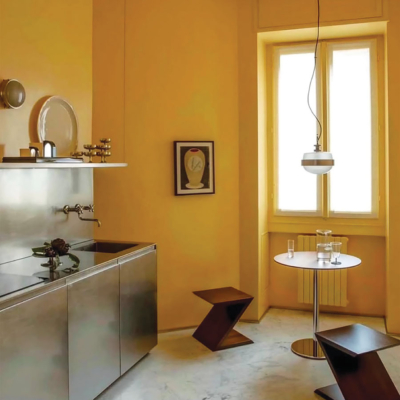An on-the-rise and in-demand Irish designer creates a sophisticated interior in this luxury Madison Avenue apartment …
PHOTOGRAPHS BY NICOLE FRANZEN
Originally from Howth in Co Dublin, Katie Harbison studied interior design at DIT before moving to New York for a summer internship, which turned into a job. She left to complete her Masters in Florence, before a stint in London working at internationally renowned studios designing prestigious projects across Europe, North America and the Middle East.
While on a site visit to a project in New York, she realised how much she missed the city. She and her partner (in business and in life) quantity surveyor James Christian decided to take the plunge and make Brooklyn their home and HQ for Katie Harbison Design (KHD). Since then, their team has expanded to include architects and designers and a new Irish member of staff who looks after logistics for the rapidly expanding project portfolio.
Harbison attributes her immersive experience in Italy as the basis for her distinct aesthetic, which combines modern with classical. Her understated designs harmonise contemporary pieces with traditional materials and antiques to achieve timeless, inviting environments that do not compromise on function.

“While I have gained most of my knowledge from being in the field, five years of academic study means I have the technical expertise as well as the practical and creative.”
KHD specialises in projects with interesting architectural character that are full gut renovations or new builds, with full interior design and furnishing responsibility, to ensure a consistent design language throughout each project. Harbison naturally builds close relationships with clients and, understanding how they use each space, translates their personality and ideas into reality. She facilitates this through her absolute dedication, attention to detail and technical understanding.
This apartment, located just one block from Central Park, inhabits a recently completed development designed by renowned architect Robert A.M. Stern. The property features light-filled spaces with wraparound windows in the Great Room and expansive – up to 13 feet – ceiling height. “Our goal was to create a space that felt liveable and inviting while seamlessly integrating with the architecture. The base build of the home presents a clean, neutral palette, providing an ideal canvas for creating a warm and inviting family environment, resulting in a timeless family sanctuary that is both functional and reflective of the clients’ needs and lifestyle.”

Two curved Pierre Augustin Rose sofas and a Martin Massé daybed maximise the useability of the living space for entertaining. Relaxed sheer London blinds soften the effect of the large windows.

The aged brown oak dining table is from Restoration Hardware.

A parquet floor in the hall with vintage table, mirror and lamp.

The kitchen has soft brown and green accents, with limewashed walls and stools from Cuff Studio.

The kitchen with fitted banquette, vintage oak table and cabinet by Nick Jones, London.

The dining table is from Restoration Hardware; the chairs are covered in suede and the bronze opaque pendant light is by Apparatus.

Inviting, textured fabrics and a canopied Rose Uniacke bed and burl side table add substance to the neutral palette in the guest bedroom.

Design Talk: Katie Harbison
Anantara The Marker Dublin
Tuesday May 21 | 9.30am-11am
In conversation with architect and broadcaster Amanda Bone, Katie will discuss establishing her practice by working in buildings with architectural significance.
Ticket: €35 | Students: €20
See the full 2025 DWD programme at www.designweekdublin.com




