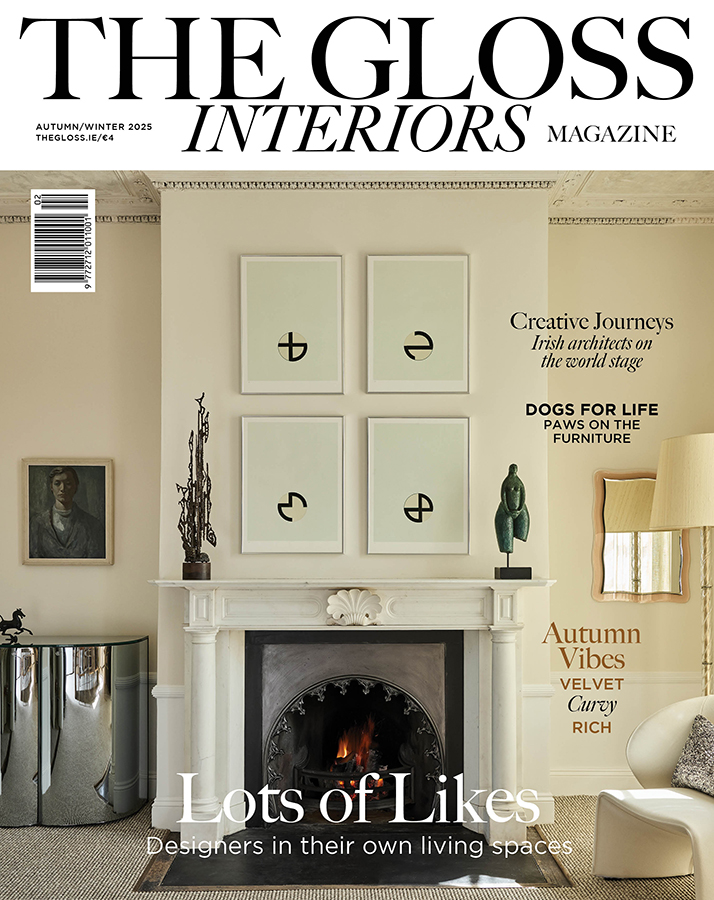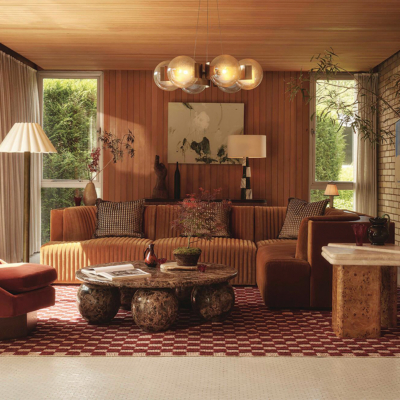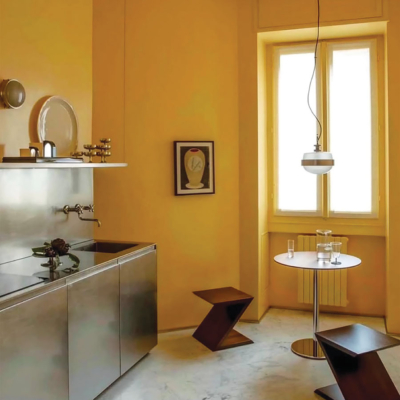This three-storey Victorian property in Dublin 4 is as an example of Jane Gilloway’s careful execution …
Main image: Jane Gilloway sits on a Bergamo Lazio bouclé curved sofa by BoConcept with cushions from Julianne Kelly. In the background is John Behan’s ‘Flight of Birds’ sculpture.
Serenity, restraint and layered minimalism are the hallmarks of Dublin-based interior designer Jane Gilloway, who designs modern, comfortable spaces prioritising her clients’ lifestyle needs. Jane’s brief was to create a sophisticated space for her well-travelled client to entertain family and friends, and also to provide a setting for his impressive collection of art and design works, which includes pieces by Donald Teskey, John Behan and Zelouf & Bell.

In the drawing room, the painting is by Owen O’Connor; the White Sun rug by Studio DL-M, Paris; the pendant lights are by Bert Frank.
“I wanted to enhance the feeling of light throughout the property with statement lighting, and the use of colour to create definition and atmosphere in each space. Soft chalky whites (Little Greene’s Loft White and Paint & Paper Library Slate 1) were used on the walls in the main reception spaces where the architectural framework was complemented by the use of brass details, luxurious dark wood floors and bespoke rugs.”

There are two main reception rooms on the ground floor.

The lower ground floor incorporates the kitchen with an extensive family room.

“I particularly love the kitchen, which incorporated the owner’s Aga,” says Jane. “The addition of a new herringbone wood floor and panelling painted in Farrow & Ball Loft White has given it a timeless feel which is what I wanted. I much prefer to create classic spaces rather than be led by trends.”

Two guest bedrooms on the return were remodelled to include en suite bathrooms.

The entire first floor was given over to the master suite – with bespoke headboard and Philip Jeffries wall coverings – in addition to a dressing room and bathroom.










