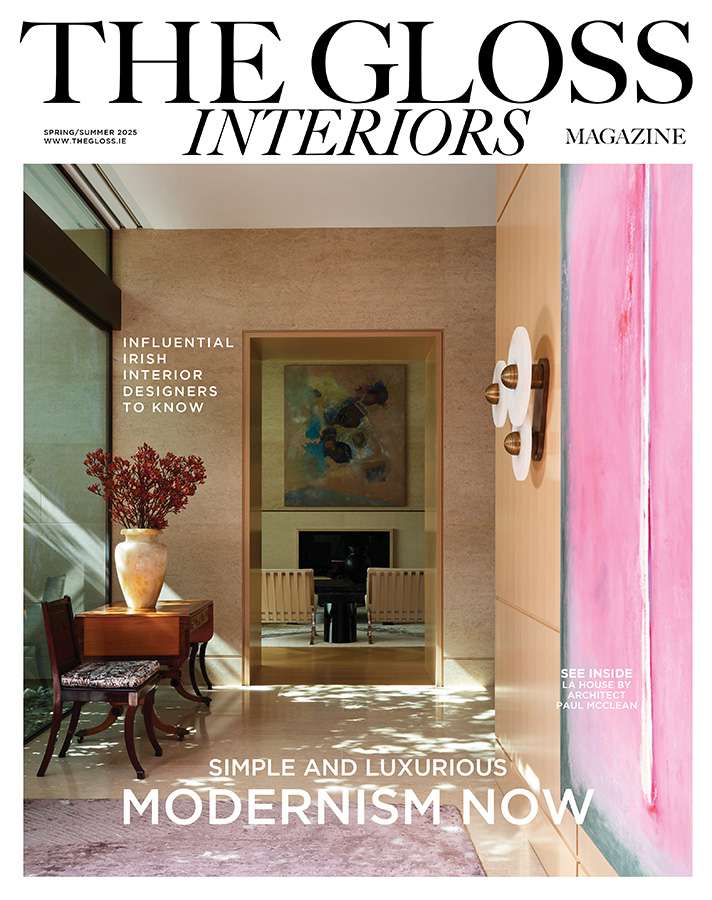Creating a new open-plan kitchen in a semi-detached period home had an enriching effect on family life …
Photography by Veronica Rodriguez
The new owners saw the potential for extra space and set about transforming the ground floor into a spacious kitchen-diner perfect for entertaining friends and family. Since they were moving from a house with lots of small rooms, having the luxury of one large, open-plan space was the obvious next step for them. This change has transformed the way they interact with each other and the way they entertain.

With a rough idea of what they wanted to achieve, the couple worked with an architect to evolve their plans. This was a major project, estimated to take around six months. Although they considered moving out, the owners decided to stay put and create a temporary kitchen and living area in the loft.
The project began with the removal of all internal walls between kitchen, dining and living room. The back of the house was originally an L-shape, but it was extended to make one large open space.

The original plan to have a supporting steel beam running the width of the house became unfeasible, so it was decided it would be best to use two supporting columns in the living area instead. In fact, though it was not what the owners had foreseen, the columns break up the room organically and create a beautiful interplay between modern and period architecture in the living area.
There were a few hiccups along the way (the bifold doors arrived in the wrong colour and had to be remade, for instance) but precisely six months after the project started, the family had an amazing new kitchen-diner space, a utility room and cloakroom.

A huge floor space provides a fantastic area for entertaining family and friends. The dining table comfortably seats twelve. The green and pink dining suite liven up the room and suit the other playful elements the owners have incorporated, such as the hanging chair and display of wall-hung plants – fun elements that perfectly suit their family home. Lightwells allow light into the dining area and the sliding back door stands open on warmer days. The concrete floor is not only perfectly modern and minimal, it also retains heat and is easy to clean.

The plentiful cupboard space helps prevent everyday clutter. The dedicated breakfast bar is handy for the morning rush.

The elegant, clutter-free kitchen features marble countertops, while brass and gold accents add a touch of glamour. The brass fittings bring a touch of warmth to the space.

As well as keeping your bottles at the right temperature, a smart wine cooler frees up precious space in the fridge.










