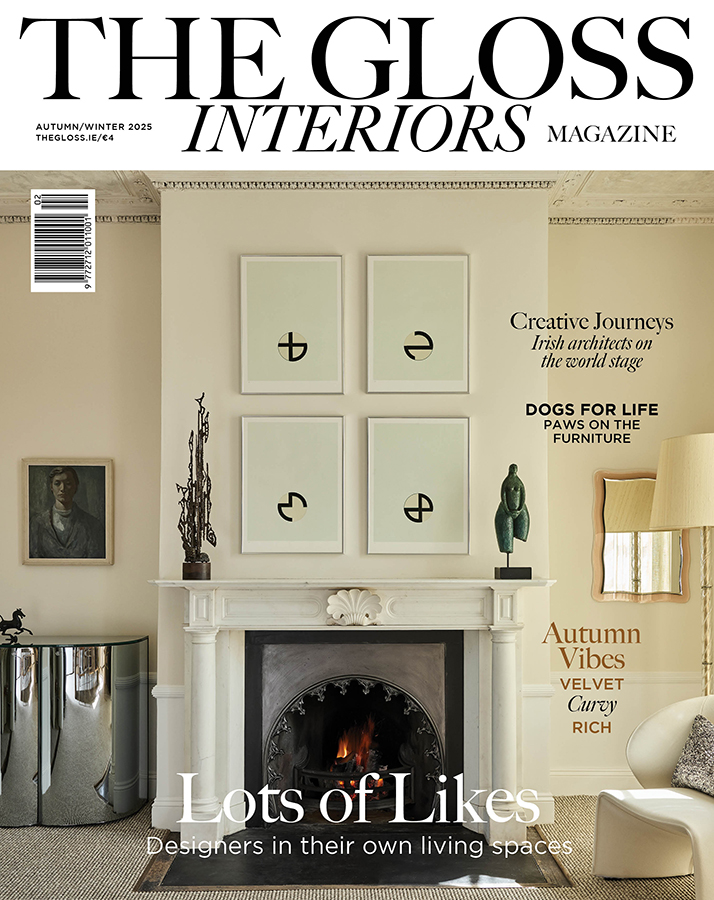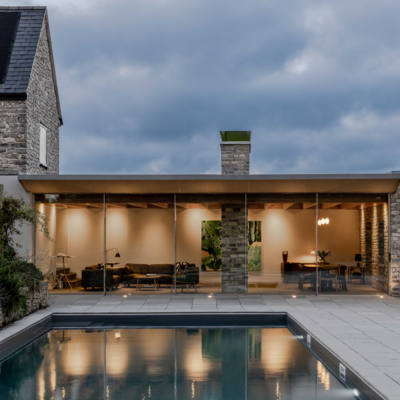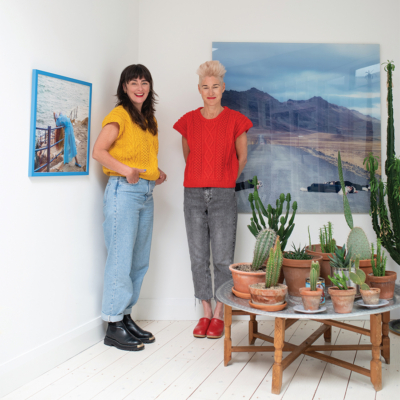Irish interior designer Sara Cosgrove created a vibrant, multi-storey home with style and functionality in mind …
The client’s vision was clear: create a house that felt like home from day one – not a showroom, but a reflection of their lifestyle, character, and eclectic design sensibility.
Set over four floors, the property offered great bones: traditional architectural proportions paired with the modern conveniences of a new build. The brief was to maximise this potential and craft a cohesive scheme that would evolve with the family over time.
Sara reconfigured the main suite to improve flow and scale, creating a large dressing room and doubling the size of the primary bathroom. This adjustment added impact and practicality without compromising the rhythm of the rest of the house. Downstairs, a cinema-gym space was designed with flexibility in mind, offering room to relax and entertain.
The client’s style could be described as relaxed glamour – confident, unfussy, and full of personality.
With a love of saturated tones, bold photography, and emerging art, the brief allowed for brave interior design. Navy was used to define multiple atmospheric zones, particularly in the lower ground and entrance hall, while a smoked oak floor throughout the main living spaces ties the house together. A neutral, stone-toned paint finish creates a quiet backdrop that allows bolder choices to shine. Bespoke joinery and custom elements were integral to the design, from tailored barstools to hidden storage solutions. Sara used every available opportunity to add function and personality, including transforming alcoves into shelving and incorporating meaningful existing furniture into the scheme. One standout feature is a crystal and gilt chandelier rehomed in the main living area, adding instant character and contrast.
A fast-paced, detail-rich project with a tight deadline, access limitations posed logistical challenges, but everything came together seamlessly. The result is a layered, joyful family home that feels elegant without ever feeling overworked – a true reflection of the people who live in it. @saracosgrovestudio

In the hall: The entrance hall sets the tone for the home – whimsical yet very considered – the colours creating a warm welcome contrast against the subtle architectural detailing. Sara’s team worked with the Hardwood flooring company to create a custom ‘tumbling block’ floor in a unique stain.

In the living area: A layered palette, characterful furnishings, and a standout gilt chandelier strike a balance between old-world charm and contemporary polish.

Sara and her client worked closely on choosing the right colour palette for this room, and finding a home for some of her Eve Arnold photography.

In the kitchen: A generous open-plan kitchen and reception area, designed for modern family life.

Bespoke counter stools, curated lighting, and thoughtful materiality bring warmth and function to the heart of the home. The lighting is a combination of the clients’ own and Parisian lighting company Kaia.

In the outdoor dining area: Sara wanted this area to feel like a seamless extension of the living areas, framed by clean lines and lush planting.

In the cinema: A dual-function lower-ground retreat with deep tones, layered lighting, and tactile textures define this atmospheric cinema-gym space.

In the master bedroom: A private sanctuary that reflects the homeowners’ down-to-earth glamour. Soft textures combined with signature bold colours, accents, and a reimagined layout make this suite feel personal and evocative.


In the master bathroom: A reconfigured space with world-class custom joinery and refined finishes deliver both luxury and usability.

In the powder room: A jewel-box moment in the home. This powder room pairs pattern and brass detailing with high-impact colour for a confident, playful finish. This room demanded a few tweaks before it was just right.

The Schmacher Acantus Stripe sisal is a tour de force combined with the calacatta marble and mirrored upstands.

In the guest bedroom: Layered with soft tones and sculptural lighting, elevated with a soft pastel tonal palette that’s a favourite of Sara’s.










