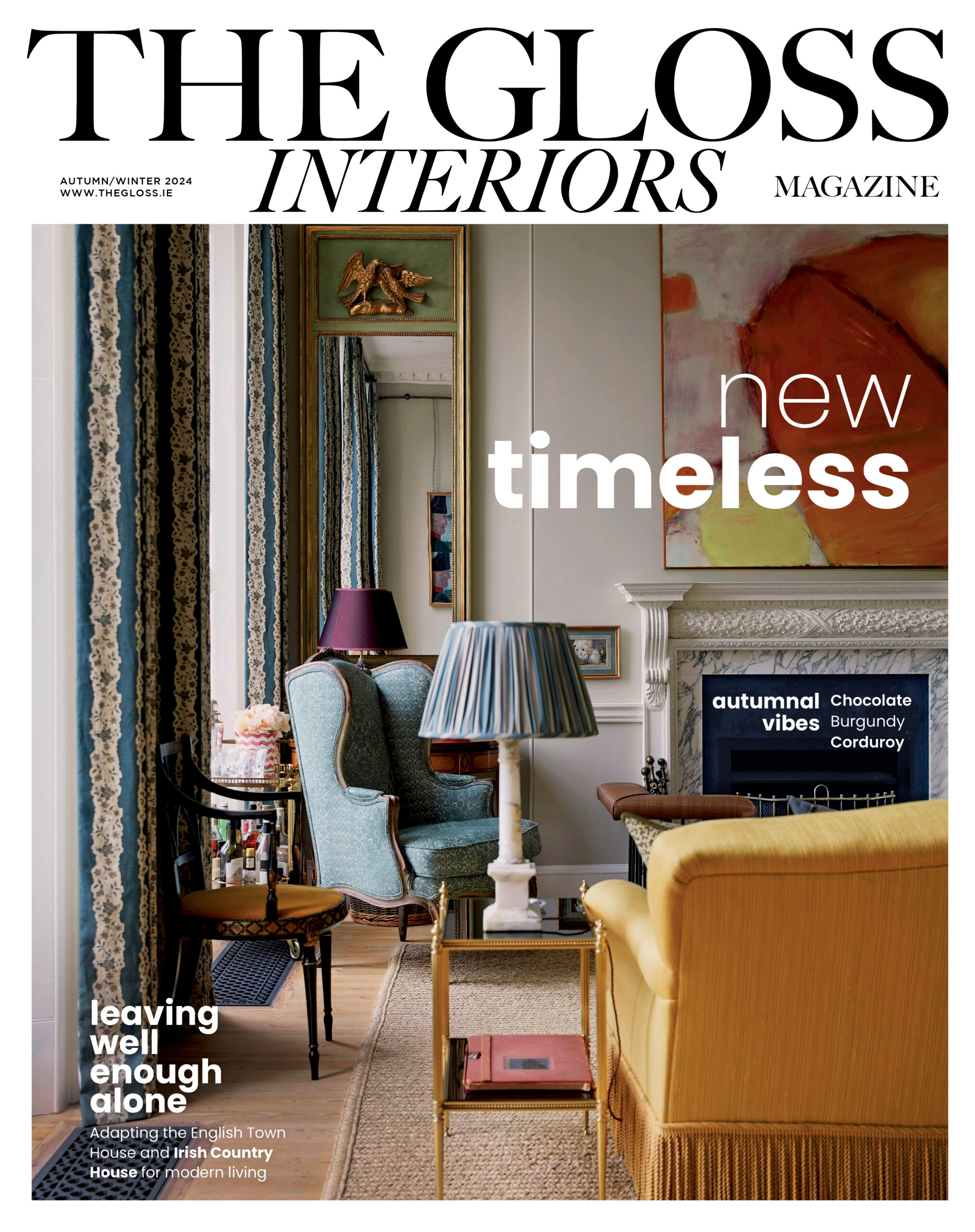An open plan kitchen is a flexible and relaxed design for a large space. These design choices will help you get the most out of your space if you are planning a redesign or renovation this year …
An open plan kitchen is one without walls separating it from the rest of the house. It typically extends into the dining room or living room, creating one open space. This is now a very popular design choice when people are planning a home transformation, and can add value to a property – if you’re thinking this way. The open plan kitchen is perfect for busy family life as it allows everyone to be together in the same room, as some cook, others do homework, one might be watching TV, and of course, it is great for hosting. The communal space is very beneficial for family dynamics in this way, encouraging family members to be together while they do their various tasks. Having the space to allow this to happen is priceless. Here are some great ways to really make an open plan kitchen space work for you …

CHANGE THE FLOOR FLOW
Incorporating separate floor materials is a great way to create different zones in an open plan kitchen. In this Noel Dempsey kitchen, the room still flows, but there is a subtle nod to the different spaces with the change in the marble floor in the kitchen area and the herringbone flooring in the rest of the room.

DISTINCTIVE FEATURES
Another way to separate zones in an open plan kitchen is by incorporating distinctive features. For example, in this same kitchen, these two yellow lamps mark the start of the sitting room area. They are a very aesthetic interior design feature and ever so subtly, they mark the beginning of the adjacent space. www.noeldempsey.com

LIGHT FEATURES
The layered lighting in this open plan kitchen divides it up nicely and creates different points of interest in each space. The statement pendant light over the timber dining table works perfectly in that section of the room, and the long overhead island light ties in very well with the darker kitchen aesthetic. The large room is divided in this subtle way but it still functions very well all together. There is also the line of three skylights over the kitchen section, further distinguishing between the areas and enhancing the kitchen space. www.rhatiganandhick.ie

ART FOR GUESTS
This Newcastle Design kitchen is perfect for those who like to host and for families who like to be together as they cook and do homework at the same time. The masterful Miller Brothers marble splashback is a work of art for guests to look at as their hosts prepare a meal or a drink as they chat away at the island. It is a beautiful backdrop for a kitchen. www.newcastledesign.ie. For more on kitchen islands that are ready for a party see here.

COLOUR BLOCKING
…and texture blocking! This kitchen has been separated effectively by the colour and texture incorporated within. The grooved timber cabinetry in the kitchen area in the first section is cordened off by the stark white chairs around the bright oval quartz table in the middle section. The leather sofas create the third section of the room, for sitting and relaxing. These different colours and textures help divide the room into three, while it can still operate as one. www.nakedkitchens.com

Another way to separate an open plan kitchen is by incorporating different levels. This of course may not be the solution for everyone but if you are thinking of it, a height difference of one or two steps will effectively create different sections in the one room. www.crispgreenhomes.com

This open plan kitchen is also divided by a step up to the living area. See more about this kitchen here.

THE RIGHT FURNITURE
These homeowners have cleverly divided the room into a cosy seating area and kitchen area by using the L-shaped couch as a division. The kitchen therefore has at least two different possible uses at the same time. The large wall of window – with the view into the garden – is the perfect light source for this large room and the high ceiling keeps the space feeling bright and airy. This is a great family space and could support a great party too! www.herringbonekitchens.com

BROKEN PLAN SPACE
Oftentimes, in open plan kitchens, a half wall or a half glass wall will help distinguish the kitchen from the living room or dining area, without taking away from the openness. As in this case, the open archway separates the kitchen and dining zones, while still working together seamlessly. www.oconnorsofdrumleck.ie











