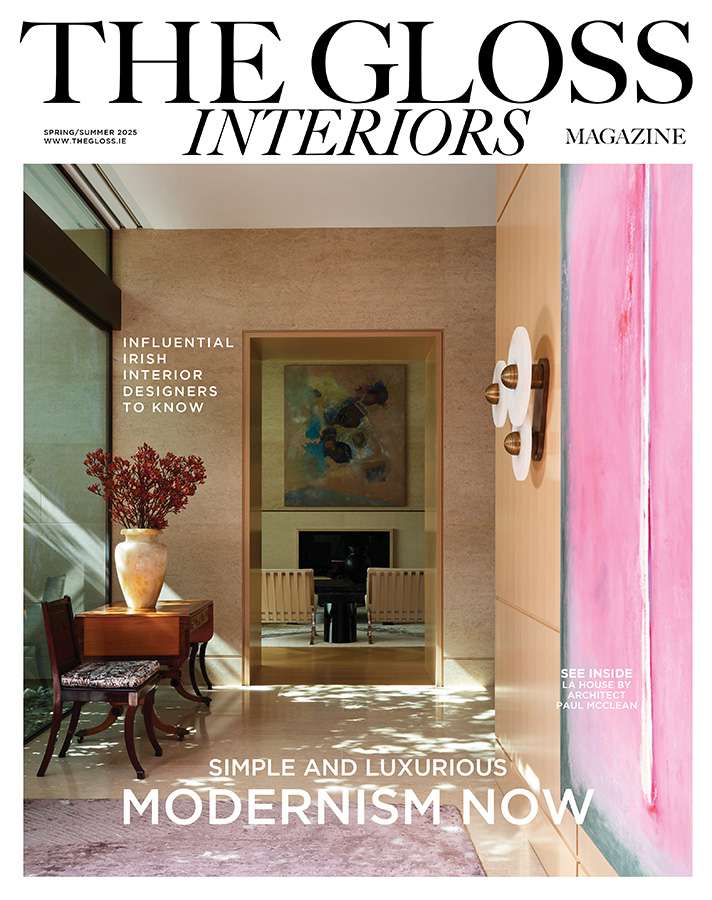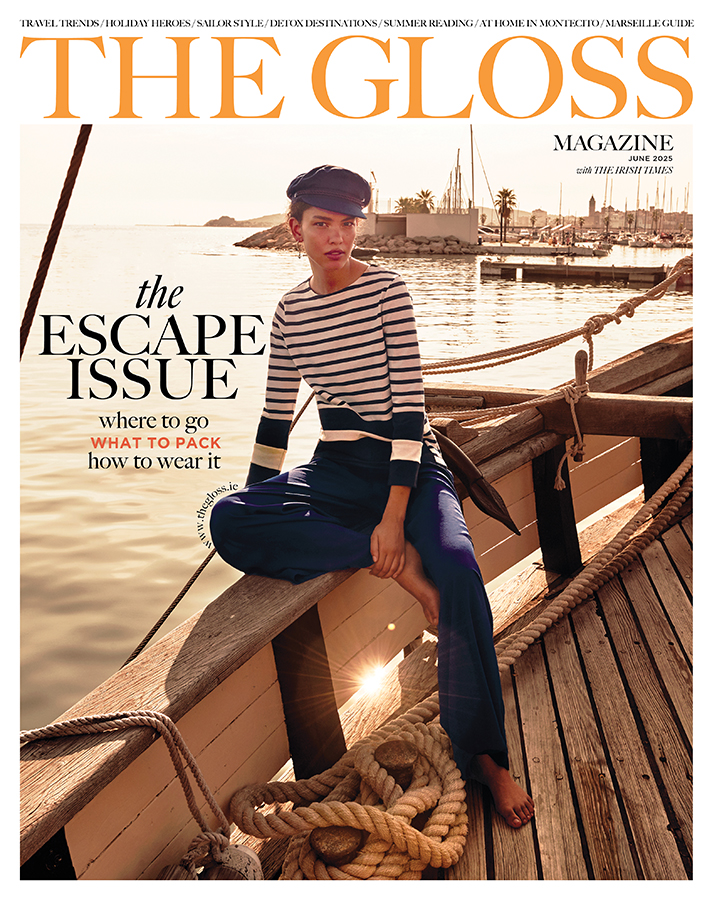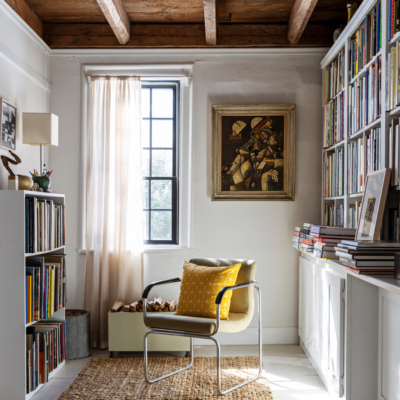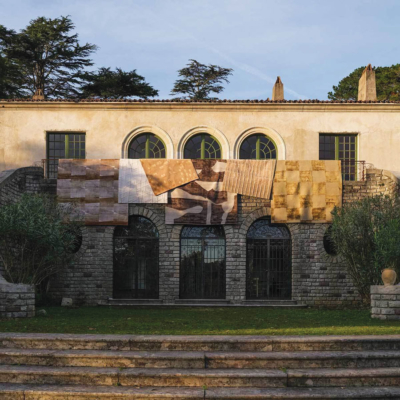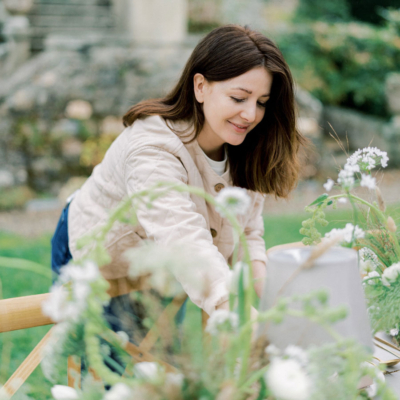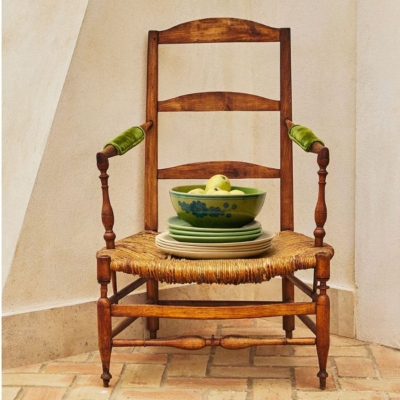The traditional architecture of this 1920s home inspired its modern redesign and restrained, quality interior
All products featured on thegloss.ie are selected by our editors. If you buy something through affiliate links on our site we may earn a commission.
The period between the wars – from approximately 1920 through the 1930s – witnessed the birth of a multitude of architectural styles, some of which shared a number of design elements. The “Minimal Traditional” style emerged around 1925 and unlike its showy counterparts, ushered in the compact and simple family home, featuring local craftsmanship.

Steel internal doors by Wicklow Fabrications create an open and airy entrance hall. The Vogue Wilton herringbone stairs runner is from Matt Britton.
It is this simplicity and craftsmanship that Karen Brownlee Architects sought to emulate when taking on the renovation of this house. One of three mid-1920s detached two-storey houses in a south county Dublin suburb, all different but sharing a common design language, it was designed in 1927 by WM Mitchell & Sons, architects for Anglo-Irish landowner Colonel King-Harman. A typical example of the “between the wars” domestic architecture with an interesting asymmetrical façade with open porch, bow window, overhanging hipped roof, with finishes of brick, pebbledash and terracotta roof tiles, the brief was to restore and extend to improve flow and connection.

Brownlee proposed a design solution that included some internal reconfiguration and the addition of a new part-single and part-twostorey extension to the side and rear, which folds and wraps around the existing house, maximising natural light and views of the beautiful gardens. This created a series of intimate spaces for the busy family of five.

The pendent light over the kitchen island is Cercle et Trait, by CVL, from Studio Pool.
The kitchen is now in the centre of the home with the reception rooms, social and utilitarian spaces wrapping around it, creating ease of flow, movement and connectivity around the house, with a place for everything. A new steel-framed glazed sliding screen between hall and kitchen opens up the house and gives a greater sense of space and openness to the stair hall. A new dressing room and open-plan en suite bathroom have been created above the garage for the principal bedroom, with an office space and balcony to the rear. The material palette for the new additions comprises red brick and unpainted render to the exterior, and the non-original pvc windows were replaced with custommade timber windows, carefully detailed to replicate the original casement windows. The main contractor was Gavin Design and Build.

A spindle-back custom-made bench was designed for the space and made by Watte Woodwork. The three-legged stool is from Stable of Ireland.

The family sitting room with polished concrete floor by Progrind and fitted furniture by Watte Woodwork. The 1958 glass-top coffee table is by Alfred Hendrickx. The Rodeo leather sofa is from Woo Design.

Both the architect Karen Brownlee and the project manager/interior designer Ruth Brownlee were ad idem when it came to collaborating on the interior with the clients. The decision to use new bespoke timber windows, warm oak flooring, crafted built-in furniture and a kitchen using natural materials continues the tradition within the house for local quality craftsmanship, designed and executed in an honest and simple manner. The palette is natural, rich and warm, complemented by soft white walls. The house was thermally upgraded throughout to become much more energy efficient and is now BER A-rated and very comfortable. www.karenbrownlee.ie

The guest bedroom on the ground floor with herringbone timber floor by Wood Flooring Ireland. The cherrywood table, designed by Arthur Duff and made by Brian Walsh, is from Stable of Ireland. The marble side table by &Tradition and the floor lamp by RUBN are from Nordic Elements.

The natural tones and warmth of the overall scheme by architect Karen Brownlee are exemplified in the stained oak and quartzite kitchen by Porter & Jones. The island pendant is Cercle et Trait by CVL/Studio Pool. The bespoke dining table is by Ger O’Leary Joinery and Wicklow Fabrications.



