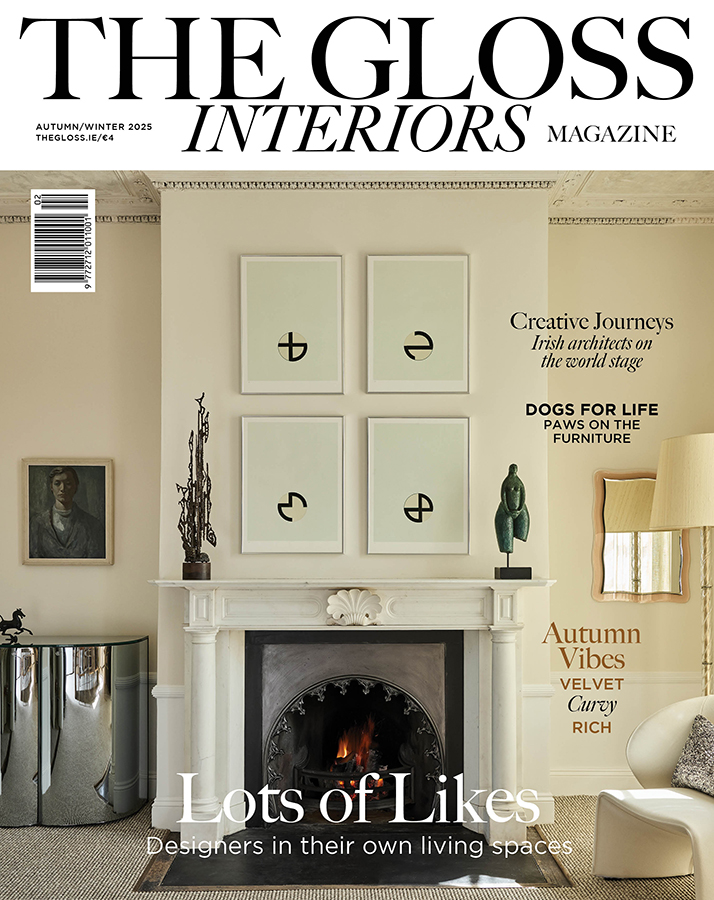A couple bought their dream home in the heart of Stoneybatter and embarked on a design transformation with the interior designers at April and the Bear …

The new homeowners of this quaint, artisanal cottage in the heart of Stoneybatter (a place very special to them), could see immediately that the property required a full renovation. The original space was dark and dated, and the internal layout was far from functional. They felt fortunate to have received a Vacant Property Grant, so they approached April and the Bear to work with them in establishing an entirely new design concept for their dream home. The first, most important, step – reconfiguring the house to align with how they live.

A front hallway was introduced for privacy from the road in front of the house.

The tall bespoke wall panelling, designed by April and the Bear, was implemented to draw your eye up; emphasizing the beautiful, original high ceilings. This unit also features a bespoke bench and open shelving beneath for storing shoes.
With the goal of saving space, pocket doors that recess into the walls were inserted. The reeded glass panels add privacy, while also ensuring that light travels through to keep the space feeling bright. The colour of the panelled wall is Cordoba and the walls are painted in Down, both from Little Greene. HK living cushions dress the bench to add texture.

The couple love to cook, so the kitchen was critical to get right. They wanted to ensure that they would be able to prepare food, while chatting and entertaining guests at the same time.
The kitchen and dining room were separate rooms, which the designers recommended connecting to create an open plan layout. They wanted to zone the open plan space, so they designed a bespoke room divider in slatted oak to frame the dining area. This subtle separation between the dining and living areas means light can still filter through, and also features a bespoke bench to act as storage for the couple’s cookbooks.
The kitchen cabinets boast a micro shaker door panel to keep the space neat, which acts as a bold contrast against the walls painted in Hollyhock by Little Greene. The kitchen stays bright and airy with the simple addition of just one open shelf at the top level, which feels less enclosed than it would with a line of eye-level cabinetry.


From the kitchen and living space, the designers changed the locations of the door hinges from the original floor plan, and even incorporated a secret door to lead to the couple’s bedroom. They wanted to add more novelty to the space, while also providing a more sizeable wardrobe area, in place of the original door.

They extended the bedroom from the study to create a bigger space for the couple to relax in.


A built-in wardrobe was incorporated opposite the bed. The paint colour is Nether Red by Little Greene, which adds warmth to this cosy nook.

The designers decided to move the shower room into a once very awkward corner of the kitchen, which allowed floor space for a utility room.
The couple wanted a bathroom that felt luxurious, so they loved this rich subway tile in forest green, which worked beautifully with brass fittings. They painted the walls in a delicate shade with a red undertone, which also adds warmth and gives the space a sense of opulence.

Emma Delaney, Senior Interior Designer, April and the Bear. The interior design service offers anything from bespoke furniture, reconfiguration or layout plans, paint consultancy and more. For any design queries, email Emma at design@aprilandthebear.com.
See more: @aprilandthebear; www.aprilandthebear.com
Photography: Ruth Calder-Potts; www.ruthcalderpotts.com; @ruthcalderpotts










