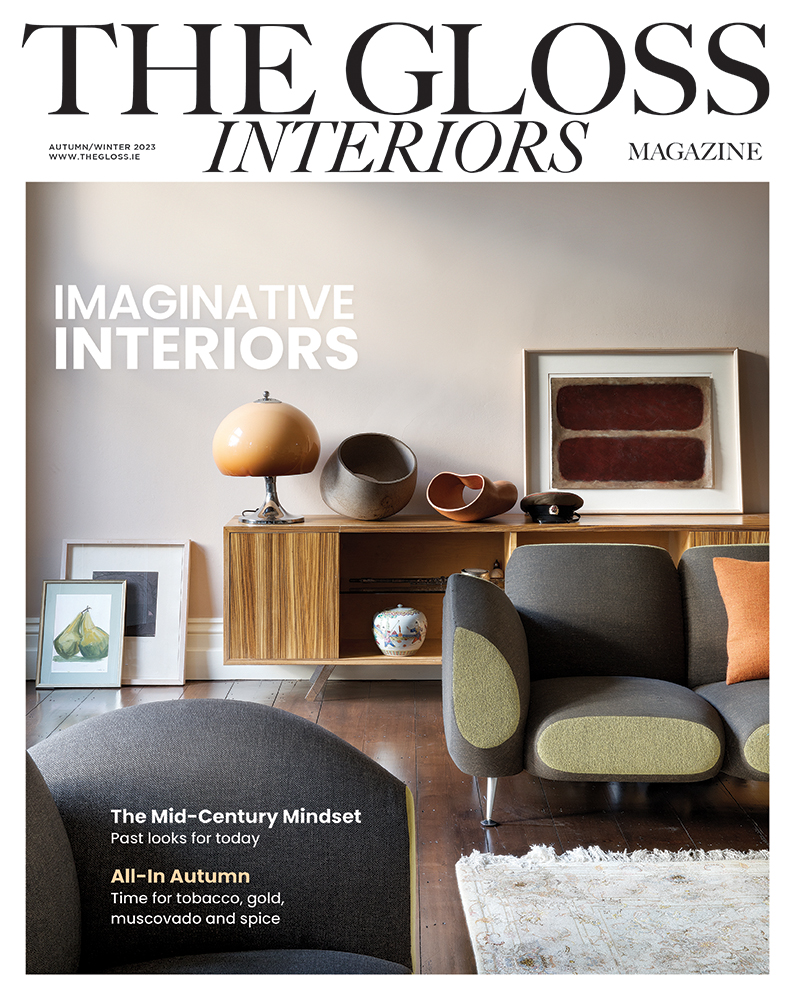Clancy Moore Architects erected this cosy writing nest in award-winning novelist Eoin Colfer’s garden at his Dublin home. With Colfer’s need for peace and quiet as he works, this solitary, angle filled room offers a stylish, secluded wfh set up …
Irish practice Clancy Moore Architects created a writing room for award-winning novelist, Eoin Colfer in the garden of his Dublin home. A writer who works with great concentration and for sustained periods of time, Colfer’s brief for his workplace “had great precision” according to architect Andrew Clancy. He wanted a writing space that was connected to the family home yet secluded, and that could incorporate his intensive working rhythm as well as periods of rest. Made from recycled sheet aluminium and red-stained beech, the structure was built offsite and craned over the garden wall. The limitations imposed by this method of construction informed both the shape and size. “The dimensions were dictated by the bed of the truck that would transport it, the height of the bridges between the factory and the site, and the width of the spreader beams that hold the room when it is being hoisted,” says Andrew. The futuristic angled aluminium exterior opens to a warm textured interior encompassing a desk, storage for books and a daybed. Red painted timber panelling lines the walls at angles, highlighting the geometric form. “The red worked well with the greenery of the garden, and makes a warm interior in such a small space.” Above the daybed, a mirror reflects the garden and allows the inhabitant a glimpse of the sea, which is otherwise hidden from view.“The insulated space, warmed not by a heating source but with the heat generated purely by body temperature, means the design is simple and sustainable,” says Andrew. www.clancymoore.com @clancymoore

Inside the aluminium walls is an interior lined with red-stained beech.

The dimensions of The Writing Room were dictated by how it had to be hoisted over the main house and craned into position.

The Writing Room by Clancy Moore Architects features a futuristic aluminium exterior.

Walls are lined with timber verticals.

The v-shaped mirrored ceiling reflects light into the space.
Photographed by Fionn McCann @fionnmccann









