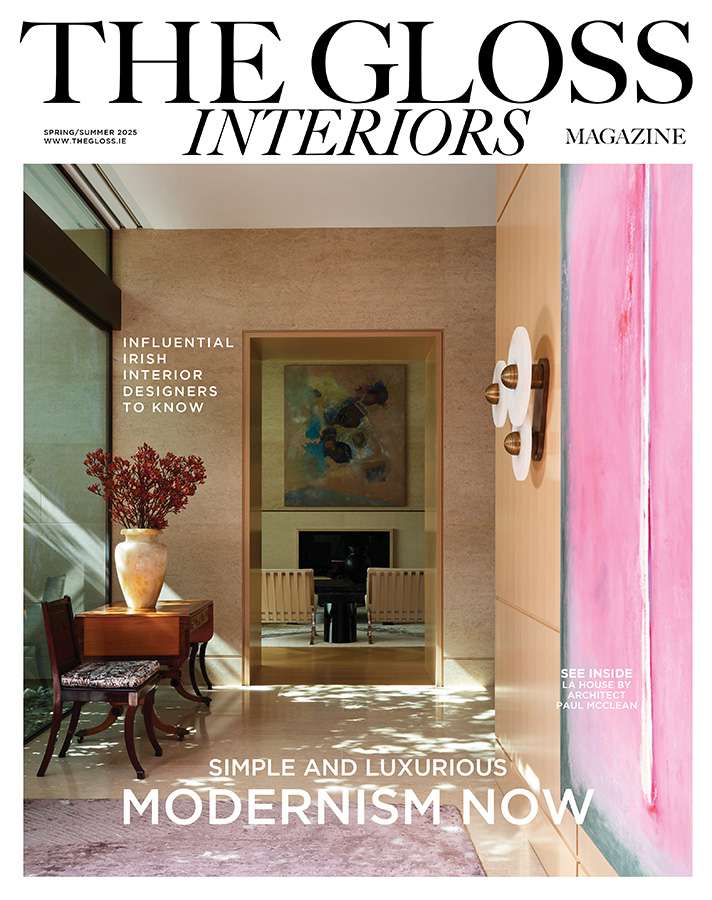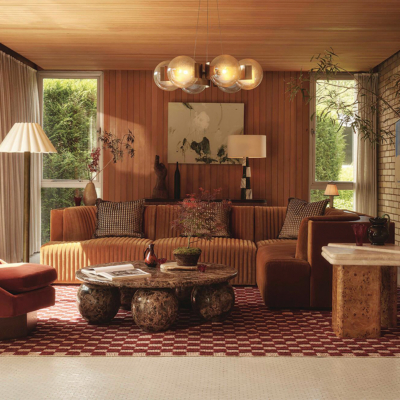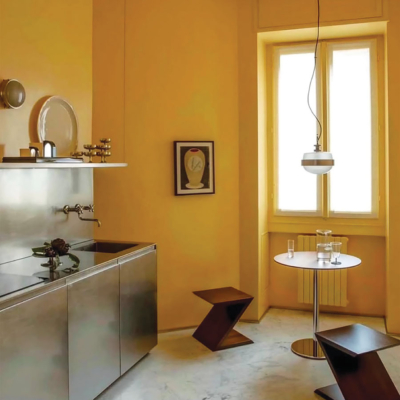Interior designer and healthcare manager Grainne Gillett shares lessons from turning a rundown Victorian cottage into a haven …
I live in a little red brick cottage in North Strand, Dublin: a home that has been a true labour of love. I bought the house in 2022, thinking it would need some work, but I was not prepared for just how much! Over the past few years, I poured my heart into renovating it, carefully restoring its character while making it my own. It is about 64m2 and is split level on the ground floor. The house didn’t have a proper bathroom, just a small toilet and a shower cubicle in the kitchen. My top priorities from the start were finding space for a bathroom and creating a bigger, more functional kitchen.
In the end, the renovation was far more extensive than I initially anticipated. The only original parts of the house that remain are three external walls, one internal wall, and the roof – everything else had to be replaced. This included rebuilding the entire back wall, completely rewiring and replumbing the house, and installing a new first floor. Essentially, it was a full-scale rebuild. I finally moved in last year, and it’s been so rewarding to see all the hard work come to life. My boyfriend has now moved in, making it feel even more like home. It’s been exciting to share the house with someone else and start this new chapter together.

I trained as a midwife 13 years ago; a career that took me to Australia for nearly six years and provided incredible experiences along the way. For the past year, I’ve been working as a project manager in healthcare, which is rewarding. However, my love for interiors has been a constant. Living in Australia deeply influenced my design perspective – everywhere I looked I saw thoughtful design seamlessly integrated into everyday life. It was truly inspiring.
After returning home, I decided to pursue my passion further, so I went back to college to complete a degree in interior design. Now, I work on design projects in my spare time, which gives me a much-needed creative outlet. I also started sharing my home renovation journey online, which unexpectedly led me to content creation. Through this, I’ve been able to connect with others who appreciate thoughtful interiors. I find so much joy in the creative process: experimenting with layouts, colours, textures and lighting to bring a vision to life.

I’d describe my interior style as feminine and full of personality. I also like to balance contemporary and vintage elements, blending the best of both worlds for a timeless aesthetic. Natural light plays a crucial role in my approach; enhancing the atmosphere and making spaces feel open. Above all, a well-thought-out layout is the foundation of good design, ensuring both functionality and beauty. As my house is small, I went for a light oak plank flooring throughout to give a more cohesive look.
One of the best decisions I made was fully insulating the house, which has made it incredibly comfortable to live in year-round. It also helped bring the house up to a B3 BER rating, which was a big achievement. I’ve been gradually completing each room and next project is finishing off my tiny powder room under the stairs.

One of the best features is the high ceiling in the sitting room. I added a ceiling rose and cornicing for a lovely, traditional touch. The crowning jewel of the room is a vintage chandelier I found at Phisborough Flea Market, which adds a warm glow and ties everything together.

I also love Pete’s Antiques (@petes.antiques) and and the charity shops around Francis Street in Dublin. The first piece of furniture I bought for the house was a floral vintage sofa, which remains my favourite place to sit and sets the tone for the room.

I also have a lovely mid-century cabinet that belonged to my grandparents and artwork by my great-aunt, adding a personal touch. Other artwork is from Maurice Reidy, Jai Vasicek and Lucinda Jones.

The kitchen-living room is one of my favourite areas thanks to the off-white Crittall-style doors from The Panelling Centre, paired with a beautifully veined Cosentino Dekton countertop, splashback and shelf. Double doors lead out to the courtyard garden, which I’m in the process of designing, and I’m learning all about planting at the moment!

Open shelving allows me to display artwork, flowers, and my favourite mugs and ceramics, so I can easily switch things up by restyling the shelf.

For the bathroom, the pink zellige wall tiles pair well with the neutral cream floor tiles and soft pink wall colour, creating a warm space. Brass globe light fixtures from Mullan Lighting add a luxurious feel that I love.

In the bedroom, I wanted to create a cosy vibe, so I colour-drenched the walls, ceiling and woodwork in Light Pine from Kraftsmann Paints. The rich green shade brings a sense of depth, making it feel like a retreat. To contrast the darker walls, I chose cream ceramic wall and ceiling lights, also from Mullan Lighting.
Layering textures is important here, with linen bedding and a vintage throw to dress the bed. I also incorporated vintage furniture pieces, including bedside lockers that belonged to my grandparents. The room is still a bit of work in progress, but it’s slowly getting there.
I’m currently working on an apartment in Dublin with a strong mid-century design influence. It’s been such an enjoyable project, especially when it comes to sourcing furniture: finding pieces to bring the space to life has been really exciting. I like the balance of clean lines, warm woods and timeless details that define this style.
Follow Grainne’s progress at www.grainnegillett.com and on Instagram @grainnegillett










