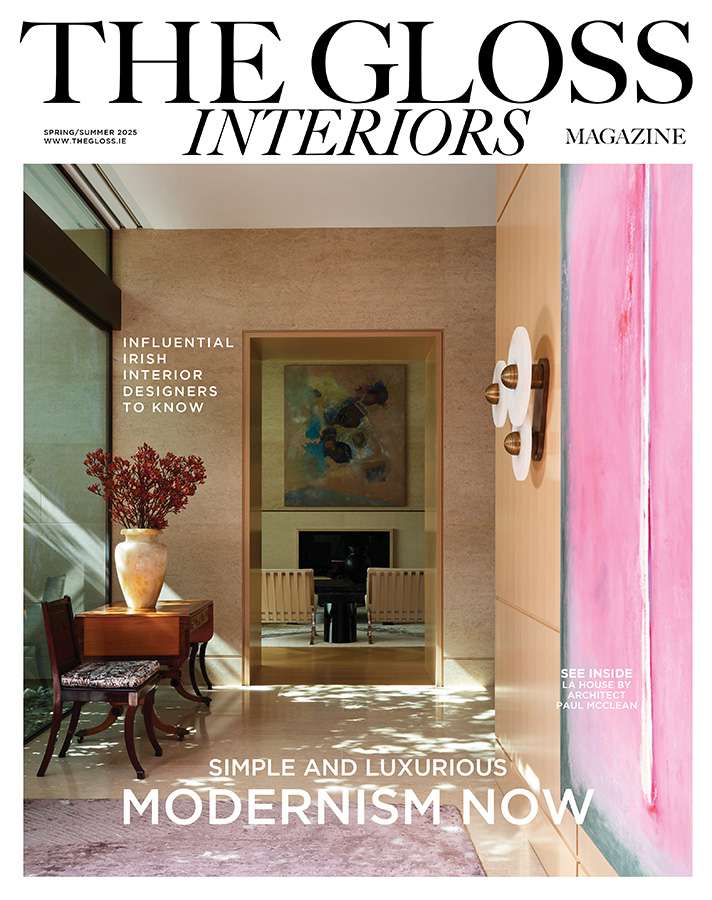When building in the Irish countryside today, how do architects relate their designs to the landscape? Located on the outskirts of Clifden, this stunning new house on Sky Road, Connemara, spans discreetly between two low hills. Sandra Andrea O’Connell speaks to A2Architects about the unique design …
Located on the outskirts of Clifden, this stunning new house spans discreetly between two low hills. On one side, the house looks due west to the Atlantic while, on the other, due east to the Twelve Bens. The elemental nature of the house – two simple blocks with an over-spanning roof – is reflected in the Connemara landscape; simple forms, earthen colours, pockets of sheltered wilderness, that all register the wear, over time, of weather and climate.

Because of the exposed nature of the site, a 32m-long uniform façade buffers the strong seaward winds. On the opposing sheltered side, a leeward microclimate supports a lushly planted entrance courtyard. The simple horizontal lines ensure that the house appears anchored to its landscape, despite its size and unflinchingly modern design. The grey colours of concrete and render, the touches of dry stone on the building and its surrounding garden walls, all serve to create a sense of place.

Co-founder of A2 Architects, Peter Carroll feels strongly about the importance of designing for place and climate. “One would be surprised by how much has been built in the past 40 years in the Irish landscape where there has been scant interest in orientation, prevailing winds, rainfall, sunlight and shelter.”

“The proliferation of books like Bungalow Bliss, the loss of traditional building skills and the failure to acknowledge local responses to climate, have all resulted in many buildings that are simply unaware. We must now act more responsibly and address the growing unsteadiness of our climate with sophistication and innovation in our built environment,” explains Carroll.

A good place to start is a review of county councils’ design guidelines, which highlight matters of form, materials, setting and size as well as local vernacular buildings. “It is however critical that the architect leads the discussion with clear architectural intent from the outset so that the design can be understood,” says Carroll.

His practice makes numerous sketch design models in both context scale and detailed scale so that the design intent is clearly expressed at all stages, especially at pre-planning meetings. “We count ourselves fortunate as well as careful in not having our designs rejected by planners to date – while ensuring that we can continue to innovate and design with surety for the future.”


Photo by client

House on Sky Road, Connemara by A2Architects; www.a2.ie.
Photographs by Marie-Louise Halpenny
Written by Sandra Andrea O’Connell
LOVETHEGLOSS.IE?
Sign up to our MAILING LIST now for a roundup of the latest fashion, beauty, interiors and entertaining news from THE GLOSS MAGAZINE’s daily dispatches.











