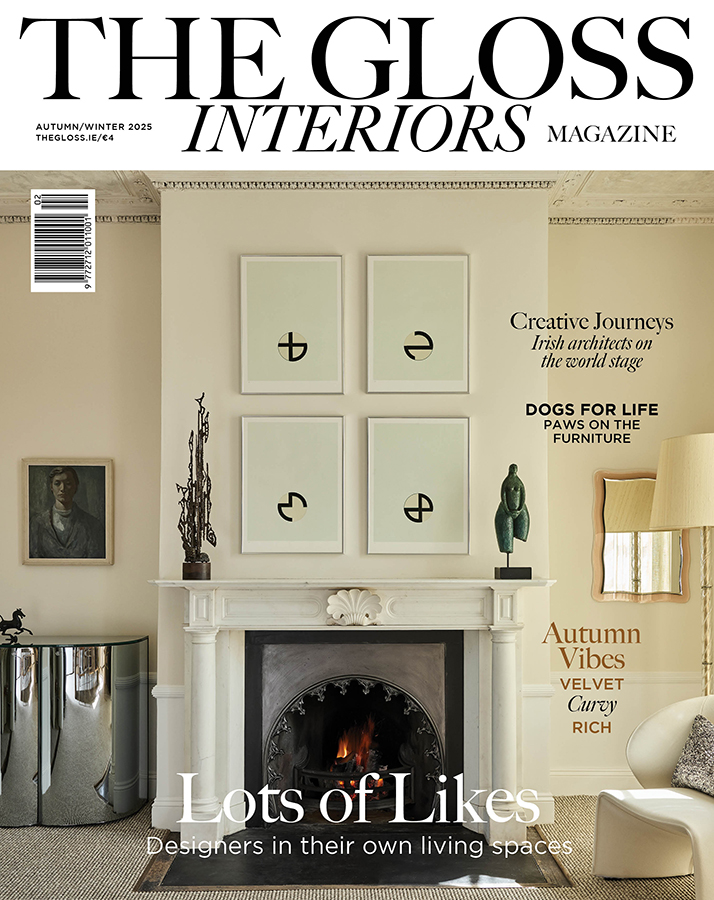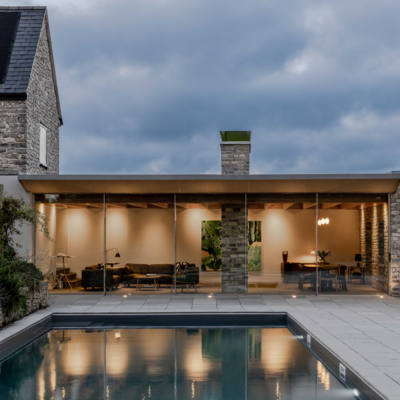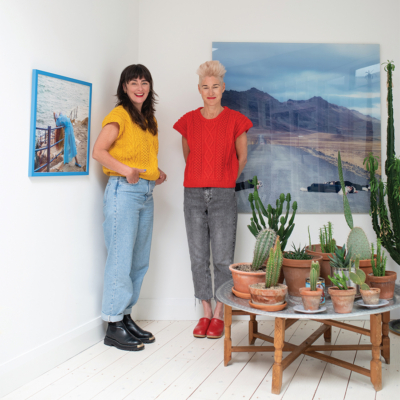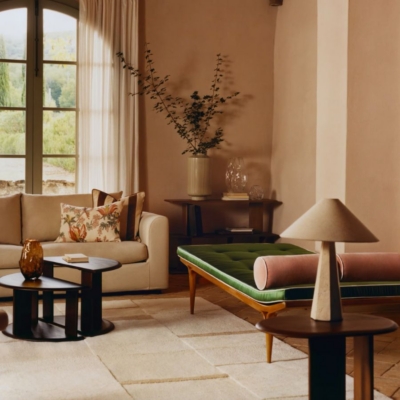A contemporary extension revives an Edwardian house in Dublin, creating useable living space outside and in …

As co-founders of Dublin-based practice LyonsKelly, interior designer Eoin Lyons and architect John Kelly are well-versed in the common formula of a period front faccade paired with a modern rear addition. But this 1900s semi-detached redbrick presented more potential than a mere tacked-on glass box could deliver, and its new owners set about getting planning permission for a more evolved solution.
The Edwardian era was a period that saw the birth of leafy Dublin suburbs, producing homes of the highest quality aimed at conquering the challenges of family life without live-in home help. Although this house had retained much of its original features and character, and was in pretty good condition, the ground floor layout was inefficient and unlovely. The owners, with planning permission to extend in place, called on LyonsKelly, with whom they had worked before, to mastermind a redesign.
LyonsKelly devised a scheme that followed the footprint of the permitted extension but by splitting the brief, one side would be a kitchen, living, dining space and boot room, with the annexe on the other side accommodating a bicycle shed to the front, a laundry room, plant room, bathroom, a work- from-home study and a covered outdoor living space connected to the rear garden. The architectural language of the extension, although clearly modern, would harmonise with the existing. The materials – brick, terracotta roof tiles and Wicklow granite details – would be chosen to match the existing, and to ensure continuity in the appearance of the brick from the old house to the new extension, both would be repointed by C&A Building Restoration.
The rethink means that the two parts of the ground floor are separated by a covered passageway, top lit by a series of rooflights (with Wicklow granite on the floor and white brick on the walls), which allows for direct access to the rear garden when required and provides a sheltered route to the annexe from the main house. The new living/dining space is top lit with a large rooflight and the ceiling is vaulted in teak to the full height of the roof. As the social centre of the home, the kitchen by Realm is designed to link seamlessly with the dining area, and teak windows in the living space frame views of the garden.
“As construction was underway, we executed the interior design plans in tandem, so that everything was synchronised for the move in to happen,” says Lyons. Great collaborations formed with landscape designers Outlook Gardens, and contractor Cathal Gibson of Gibson Builders, who had worked with the clients on their previous home, made all the difference. “Having all worked together previously there was a great atmosphere on the build,” says John Kelly. And with LyonsKelly’s turnkey service – furniture, lighting and accessories in the right place, artworks hung, linens bought, beds made, wardrobes filled, cutlery, glassware and china put away and candles ready to light – all that remained was for the owners to settle in.

The kitchen, with marble island, is from Realm. The dining area has an oiled teak ceiling and a dining table with ceramic top by Cassina and leather chairs by Knoll, all by Minima. The paper pendant is by Time & Style. Artwork by Jean Bardon from SO Fine Art Editions.

The living area off the kitchen with sliding doors by Glas Italia. The 1930s poster is from Michael Mortell; 1930s wall lights from Carlton Davidson Antiques, 1980s parchment console from Angela Ball.

The elegant drawing room with a 1930s cocktail cabinet setting the tone; the sofa is by Ecart, the armchairs with ochre backrests by Christophe Delcourt. Side table from Michael Mortell, floor lamp by Cassina, mirror from Carlton Davidson Antiques, coffee table by Tom Faulkner and armchairs in the bay window by &Tradition from Nordic Elements. The windows are dressed in unlined linen voile by Mary Wrynne. The artworks are by Corban Walker from Solomon Fine Art.

A view from the drawing room to the dining room which, as a night-time space, LyonsKelly decreed should be painted in a dark shade, Porchino by ColourTrend. Custom Burr walnut table by Knut Klimmek. Velvet chairs by Cassina, from Minima. Artwork by Maggie Morrison from Solomon Fine Art.

Master bedroom with daybed by Michael Reeves, side table from Sutherland Interiors, green glass lamp from Tyson. Pale pink curtains by Mary Wrynne.

Master bathroom with paired arched mirrors, and custom oak vanity by Abington.

LyonsKelly’s extension involved an imaginative rethink to connect the garden and to create a good work-from-home space.

LyonsKelly worked with Dermot Kerins of Outlook Gardens on the design of the terrace. The low wall provides extra seating for parties. Table and chairs by Gian Balasco from Minima.

To ensure continuity in the appearance of the brick from the old house to the new extension, both were repointed by C&A Building Restoration. Table and chairs by Gian Balasco from Minima.
Design Talk: LyonsKelly
Anantara The Marker Dublin
Thursday May 21 | 12pm-1.30pm
In conversation with architect and broadcaster Amanda Bone, Eoin and John will take the audience on an inspiring tour of their favourite projects.
Ticket: €35 | Students: €20
See the full 2025 DWD programme at www.designweekdublin.com











