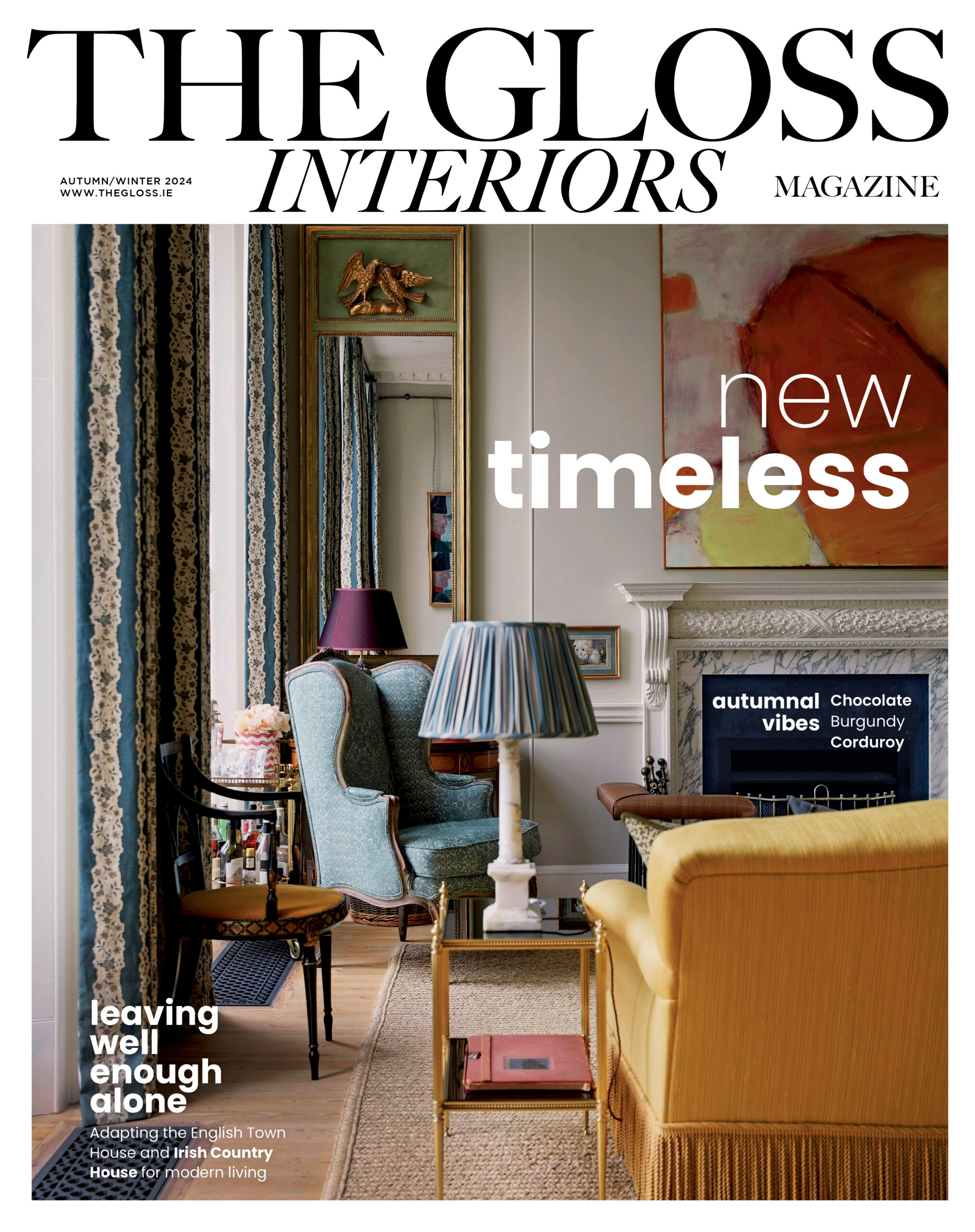When architect Kim Dreyer and his wife Susan were hunting for a site on which to build a new house, they came upon this peaceful space in the gentle Co Wicklow countryside, surrounded by mature trees with glimpses of hills beyond, and knew their search was over. The cedar-fronted two storey-house is approached via a gravel drive fringed by mature trees. The bedroom “wing” is housed to the front and an intimate hallway opens to a light-filled glazed link connecting to the rear of the structure, a sequence of smaller spaces culminating in a grandly-proportioned open plan living space that leads – through a series of timber French doors – to a sunny paved courtyard. This rear part of the building is also clad in cedar, this time painted soft white, with a reclaimed slate roof. Kim Dreyer, who studied architecture in Copenhagen, the US and India, was determined to put an eco-friendly stamp on the plans and made a conscious decision to use materials that become more beautiful with age – oak and limestone, sculptural concrete, green oak trusses from local wind-felled trees. Heated geo-thermally, the house is effortlessly low-energy with heat drawn from the ground on which it sits, while eco-paint and sheep wool insulation help create a healthy indoor climate. This is a graceful house, a combination of both grand six-metre-high ceilings and intimate spaces, closely connected to its surroundings. It accommodates hectic family life and lots of entertaining, and affords opportunities for quiet contemplation.

The kitchen-dining area, overlooked by the mezzanine, with chairs by Charles and Ray Eames surrounding a beech and steel dining table, designed by Kim Dreyer and a local cabinet-maker.
The living area, viewed from the mezzanine, with leather Balzac sofa by Matthew Hilton, and modernist-style sofas designed by Kim Dreyer. In the corner is an antique Vietnamese food chest. The green oak coffee table, designed by Kim Dreyer, was made from wind-felled timber from the area.


Susan and Kim Dreyer at home.

The mezzanine, an informal space from which to enjoy views of the Co Wicklow countryside, has lots of built-in storage and seating.

Stone steps lead from the entrance hall to the living area and a view of the limed oak staircase which leads to the mezzanine and bedroom levels.
LOVETHEGLOSS.IE?
Sign up to our MAILING LIST now for a roundup of the latest fashion, beauty, interiors and entertaining news from THE GLOSS MAGAZINE’s daily dispatches.










