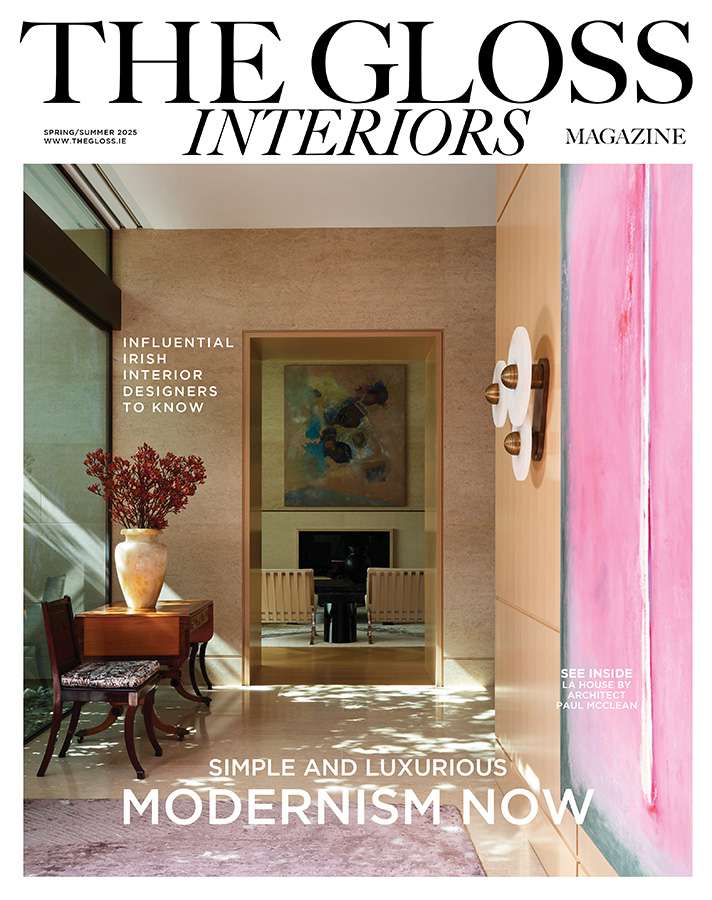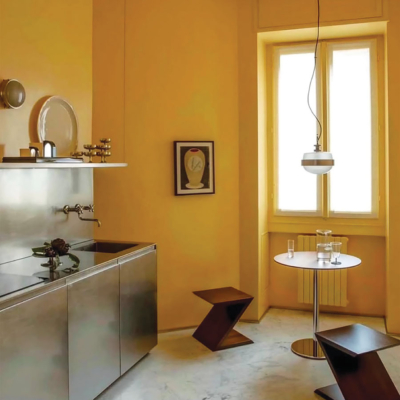This couple transformed the back of their house into a bright, spacious entertaining room, drawing on industrial aesthetics
Photography by James French
When this couple moved into their new five-bedroom semi-detached period home they could see the entire house undeniably needed work, but the kitchen was the most disappointing. Inspired by the industrial design of bars and cafes, this couple created their perfect kitchen extension made of oak and steel.

The two made a life-changing decision to move out of their flat and into their new house. They were not deterred that the whole house needed work, they could appreciate the big rooms with high ceilings, but the kitchen was their priority. The garden sloped upwards and the kitchen felt small, dark and damp. They knew they wanted to increase the kitchen size and convert the loft.

With their architect they decided to build an extension with a sloping glass roof and rebuild the two back walls, installing large windows at the rear, and large sliding doors to the side to open onto a new patio.

The two both enjoy cooking and entertaining so they wanted plenty of worktop space. The main constraint was the vertical pillar so they decided to wrap an island around there, with a run of open shelves opposite. Period properties tend to have wonky walls and they couldn’t avoid having the supporting pillar the couple says. Therefore the kitchen had to be a bespoke design, particularly the island.

From the outset, they planned to design the kitchen. They wanted to explore an industrial aesthetic and sought inspiration from bars and cafes and they set their sights on a concrete floor too. They wanted it to look professional and liked the sleek and natural finish of poured concrete so they opted for that.
The brick wall is built with reclaimed bricks and lime mortar, bringing texture and contrast to the flat finishes of the steel, concrete and tiles.

The couple designed the freestanding kitchen shelves themselves. The steel frames are built designed to standard kitchen widths and heights, allowing the dishwasher to slot under the worktop, and, if required, standard-sized oak doors to be fitted later on the steel hinges.
The structural beams on the roof are necessary for the vast amounts of glazing but enhance the kitchen’s industrial aesthetic as do the gun metal bar stools and reproduction radiators.

Their island design fits precisely around the steel pillar and incorporates the brushed stainless steel wall light. They were advised on the importance of the location of services in the kitchen layout. This included the island sink, where the pipework goes directly into drainage under the concrete floor. The silk finish sink and swan neck tap are simple designs that make this area easy to keep clean.

To the side, large sliding doors form an almost seamless transition onto a new patio, framed with a wire and stone gabion wall. By placing the large rear windows at garden level rather than traditional window height, they do away with the previous problem of an outlook onto a retaining wall.

The couple enjoys cooking and chose a double oven range cooker, with six hobs and two ovens, designed to fit perfectly between the two freestanding shelving units. The stainless-steel finish fits in with the industrial aesthetic in the room along with the white metro tiles in the splashback.

The black metal easy-to-fit ceiling shades are in fact a cluster of three lights, which the couple’s electrician separated so they could be hung individually.

The builders tried their hand at building the gabion retaining walls after the couple searched the best way to build them online. The finished result draws the industrial look outside, supported by the wire cut bricks in the new steps up to the raised garden. The mat was made into the shape of a hare by a family member and adds a quirky touch to this cool, industrial extension.










