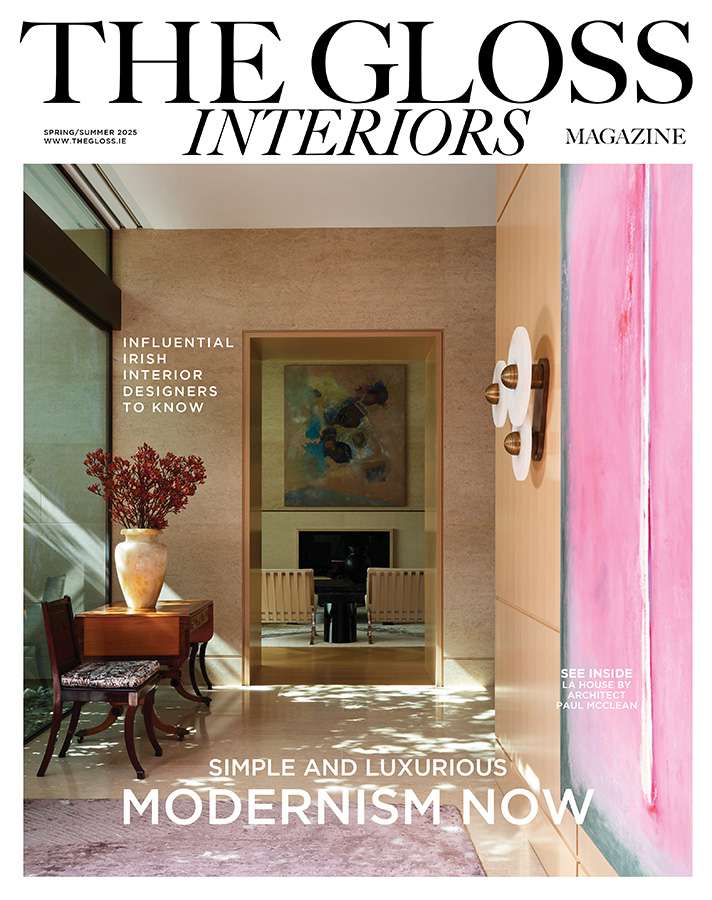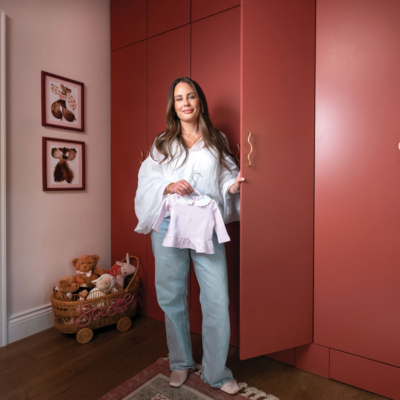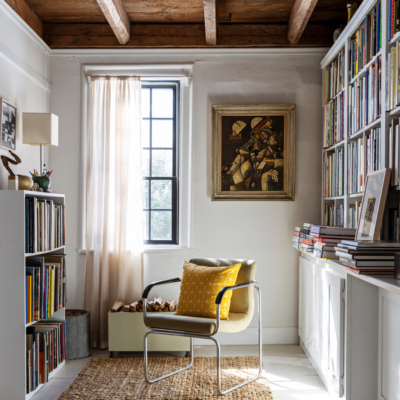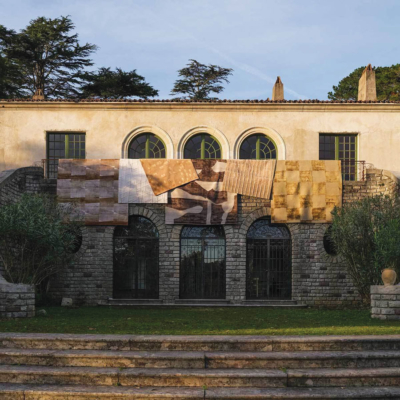Consider these kitchen additions and design ideas to create a kitchen that is efficient, functional, fuss-free and ready for your culinary pursuits…
Your dream kitchen need not only be the heart of your home and the place where your family gathers, but it can be the headquarters and a source of inspiration for your culinary pursuits – regardless of what level you are at. Finding the balance between your ideal cooking area and the space to have a home life should depend on your own needs; family, pets, accessibility – whetever your list of priorities are. But one thing is for certain; functionality in a chef’s kitchen is key. You want the kitchen to be as seamless and fuss-free as possible, through design, zoning, clever surfaces, storage, lighting and appliance innovation. Here is how to design it like a pro, with some inspiration from real professional chefs...

PLAN FOR FUNCTIONALITY AND EFFICIENCY
When planning your kitchen redesign – it is important you consider your own preferences, think about how you use your space, what works and doesn’t work and what would be the best and most seamless way for it to be laid out now. When it comes to designing a kitchen for a keen cook, ergonomic efficiency and functionality is key. Break it up into zones that work for you and make sure those zones are accessible. The distinct areas, for example could be – the cooking area, a prep area, a washing area and space to stash utilityware. www.colinmaher.ie

GALLEY OR DOUBLE GALLEY
A galley kitchen is the typical chef’s kitchen and something which certainly does the trick. However, in modern times, a more open-plan style kitchen has become a la mode. Have you ever considered a double galley kitchen? This means you can still have your close quarters kitchen triangle (if that is something you would like) and space over the other side for storage, countertop seating, and room for family, friends and guests to stand or sit while you prepare their delicious meal. If you do include an island – you don’t want it to be too deep, as you won’t be able to reach it to clean it otherwise. Having a chef’s kitchen is all about practicality. www.nicholasbridger.co.uk

CLEVER COUNTERTOP
You want surfaces that are hardwearing, easy to clean and fuss-free. Stainless steel or metal are great durable materials for someone who loves to cook. A metal splashback or countertop is a clever use of the material as it is hardwearing, heat resistant and hygenic. Plus these type of surfaces naturally have antimicrobial properties – which make them great for a gourmet or chef’s kitchen. Consider other heat resistant surfaces like Dekton or Silestone. This Bulthaup kitchen countertop (above) means business. There is no added storage it is strictly a work station in this old schoolhouse kitchen. www.devolkitchens.co.uk

A PLACE FOR APPLIANCES
There is no crime in putting an appliance or hob on a kitchen island – but it sometimes may not work as well as you would like it to. Retaining the island for a sink and storage is a great idea and helps the kitchen flow well. It can also get seriously expensive having appliances in the centre of the room. Keeping the areas along the back run or the side run means the island can be kept clear of clutter also and be ready for service! (Channel your Jeremey Allen White in The Bear.) It is a good design choice to place the oven at eye level as it will make taking trays in and out of the oven more seamless – but see what works best for you. www.rhatiganandhick.ie

TWO SINKS
When it comes to appliance and sinks, you can have more than one of something if your needs demand it, and of course if you have the space. Interior Designer and Home of The Year Judge Sara Cosgrove, says it is most common now for homeowners looking at a remodel to look for more than one dishwasher for example and especially two sinks. Two sinks is an efficient design choice if you enjoy cooking and hosting. As seen above, US-born cook and food writer Patricia Wells opted for more two sinks in her Parisian apartment kitchen. She knew she wanted two sinks, a pantry area, a rotisserie and access to the garden before she embarked on her plan and that’s what she did. Tip to note: Patricia incorporated Silestone worktops, as they are more heat resistant. Image via; Wild Kitchen – Nature-Loving Chefs At Home, by Claire Bingham.

Sara Cosgrove recommends a sink that has a chopping board and a drainer integrated in it. It is all about the space saving mechanisms, she says. A split sink is good if you need the extra space and dual function for your sink, but it might not work if you use a lot of large roasting trays, it all depends on how you use your kitchen. Quooker is a brand that offers boiling water, filtered chilled and sparkling water, and regular hot and cold all from the same tap; www.quooker.ie. Sara also recommends the brand Caple for innovative sink designs; www.caple.co.uk.

STORAGE
Storage is one of the most important aspects of a chef’s kitchen. This is of course something that you must plan out yourself – as every person and household is different in the way they work – but the basic rule of thumb is if you maximise your storage you will of course have more room for food preparation and serving. It is also important to be able to see what you have, easy-access storage is something to prioritise. Open shelving works effectively and is a great kitchen addition for those who like to grab items quickly and efficiently. Also imporant to note: spice cabinets over the hob are a serious game changer. www.oconnorsofdrumleck.ie

Auxiliary kitchens and Butlers pantries have become very popular but of course having one is not feasible for everyone, and is in no way essential. If you do plan on having one, it is important your Butlers pantry is something that helps you, and not hinders you. Accessible storage, food-stuffs, pots and pans etc is key. If you have an appliance incorporated in the cabinetry or on the countertop, make sure there are no obstructions in the way. You should be able to glide in, grab and glide out of your Butlers pantry. Floor-to-ceiling shelving is a brilliant pantry organisation tip: if you arrange them well, they will serve you well. Image via; Ema Peter.

LIGHTING
Functional and aesthetic illumination is important in a space that is used regularly for cooking and entertaining. A chef’s kitchen will need task lighting which usually is placed at the forefront of the kitchen, (to go over hardworking areas – cooking area and sink), mood (creates different atmospheres) and feature lighting (eye-catching and will introduce some ambiance for hosting.) This is a kitchen design aspect that is important to plan in advance – as the light switches and electrical currents have to be mapped out. www.arenakitchens.com

MODERN INNOVATION
The integrated hob has become very popular in 2024 according to kitchen design experts – the technology is evolving, we really should move with it. You’re cleaning up enough as it is, as a cooking connoisseur – why not simplify your life by being able to pop your ventilation system into your dishwasher? That is what you get with a great ventilated induction hob from Siemens. www.siemens-home.bsh-group.com

Even if you are not a star chef – get appliances that will help you cook like one! You can literally download extra features onto your NEFF oven like the air-fry function so you can cook exactly the way you want to. www.neff-home.com/ie

A SPACE FOR COOKBOOKS
Allocating space for your cookbooks is an important step for a chef and food lover that can easily be overlooked. Take some inspiration from Yotam Ottolenghi’s kitchen in Regent’s Park, London. He has placed shelving above his kitchen cabinetry so he has extra space to store his cookbooks – and there is a dedicated shelving nook above the counter. Ottolenghi’s cookbook collection includes books by Tamasin Day-Lewis, Diana Henry and Julia Child, Peter Gordon and Sarah Raven, as well as several by Darina Allen. Dessert books reflect Ottolenghi’s original training as a pastry chef. Photographed by Paul Raeside/Otto.











