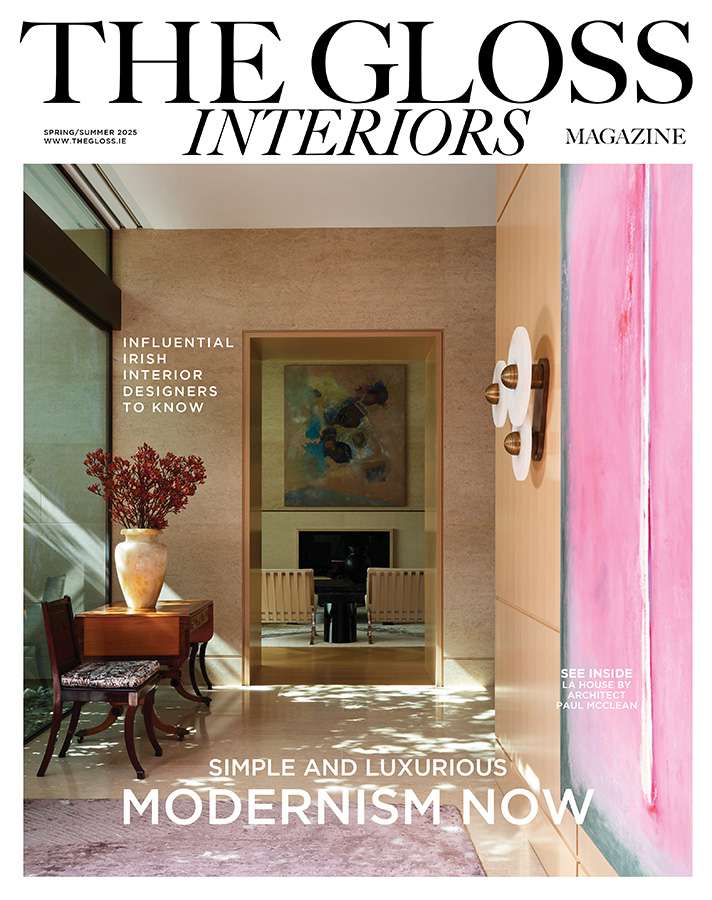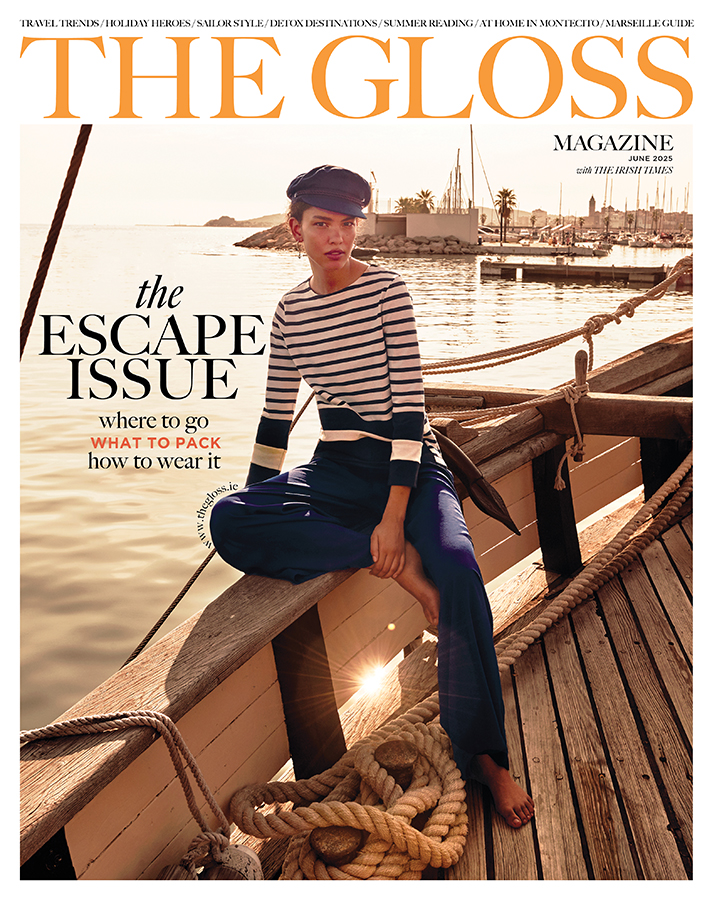Architect Felim Dunne and food writer Katy McGuinness breathed new life into a handsome 1830s Dublin townhouse that has been a family home since it was built …
PHOTOGRAPHY BY SIMON WATSON
“Even though we both grew up in Dublin and went to university here, neither of us had ever lived in the city centre. Katy was in New York for a few years and we met when she moved to London; we lived there in the middle two floors of a Victorian house and got a taste for high ceilings,” says architect Felim Dunne.
When we returned to Ireland we bought a tall Victorian house near the sea in Monkstown and converted it from multiple bedsits into a family home. It was lovely for our four children when they were younger – they learned to sail and being on the Dart line gave them independence at an early age. But once they started peeling off to go to college, it was clear their lives would be focused on the city centre and that if we wanted to see them, we would need to follow. We justified the decision by how much we would save on taxi fares.
We moved into this terraced house dating from the late 1830s/early 1840s on a quiet street in the south city centre. Most of the Georgian houses in the area have been converted into offices, so we were lucky to find one that had only ever been a family home. The previous owners were a doctor and his family; he had his consulting rooms on the ground floor of the house and the family lived upstairs. They lived in the house for over 60 years and looked after it very well, retaining almost all the original features.
When it comes to conserving an old building, the maxim is to do as little as possible, and when the proportions of a building are as fine as these, a strategy of minimal intervention is both respectful and practical. My friend James Slattery, a Grade 1 conservation architect, was on hand and gave me good advice as we, with our builders, Rock Construction, set about the process of making an old Georgian house suitable for modern family life, as we had no desire to live in a museum. We restored all the original sash windows – including the beautiful three-bay Wyatt windows which are a particular feature of this house and which retain their original glass – and the shutters, floors and fireplaces. When it comes to art and interiors I don’t think we have a particular style. Over the years we have accumulated paintings and pieces of furniture we like and they seem to work together.
Katy and I both work from home, and we use every room in the house on a daily basis. Our adult children come and go and take it in turns to live in the basement apartment which was part of the house when we bought it. We keep meeting people who remember going to parties in the house, or who have happy memories of renting the basement flat.
We like that it has the reputation as a hospitable house and we have had a fair few gatherings of our own since we moved in, including a humdinger of a joint 21st for two of our children. Furniture designer Simon O’Driscoll, with whom I have collaborated for many years, made our bespoke kitchen. We deliberately chose not to have a kitchen island so that we could have (very) long table dinners, and we can seat 30 at a squeeze. We’re looking forward to having more of those in the future.
Having a garden in the city is a joy – you don’t need it to be huge to be able to cook outside and share a meal with friends, and it was great to have during lockdown. Dominick Murphy and Colum Sheanon of Murphy Sheanon advised us on landscaping and planting. We pay an annual fee for a key to Fitzwilliam Square where we bring our two dogs – Marley and Herbie – most days. We also walk them around Grand Canal Dock and bring them to the Nature Walk in Ringsend, or into Loose Canon for a glass of wine on a summer evening. There are more people living in the area than you might think – we have our own little community. And it’s true that you walk everywhere; we don’t need two cars any more.”

A desk in chrome and green leather designed by architect Sam Stephenson for the Governor of the Bank of Ireland, 1978, was bought at Buckley’s auction rooms. The painting, “The Triumph of Modernism over Neoclassicism”, 1990s, is by David Godbold. Desk lamp from Ikea.

The painting over the mantelpiece is by Brian Ballard, 1990s; the Irish throne in yew (corner) is by Michael Bell, 1990s; a set of Alky Chairs in their original red upholstery were designed by Giancarlo Piretti for Castelli, 1970s. The vintage sofa is from Conran, 1990. The Irish limestone and chrome coffee table is attributed to Michael Scott.

Bespoke shelving by Aengus Hennessy at Boxco Design.

The Wyatt window in the living room. The sofas are from Sofa Factory, the elliptical coffee table by Charles and Ray Eames for Herman Miller, 1951; the Yellow Oval Bowl in resin was designed by Simon O’Driscoll Furniture. The diptych over the mantelpiece, is “The Last Kiss”, by David Godbold.

The kitchen in Carrara marble and Linex Formica on plywood with oak linings was designed by Simon O’Driscoll Furniture. The kitchen tables (two joined together) are by Ikea. Original Red Chairs by Kaare Klint for Rud Rasmussen, dating from the 1920/30s, sourced directly from a dealer in Denmark, were originally designed for the Danish Prime Minister’s office.

The painting over the mantelpiece, “This Summer You Are Going to Fall in Love”, by Paul Bommer, 1997, was bought at a NCAD degree show. The Sully range by Lacanche is from Showtime.

The Rubn Miller wall lights are from Nordic Elements. The floating wall cabinet in macassar, French, 1970s, was bought at a de Vere’s art and design mid-century auction. The painting “Portmeirion Sands”, is by Marie Holohan, 2015.

Vintage leather armchairs were sourced at Mullen’s auction rooms. The painting over mantelpiece, artist unknown, was bought at an NCAD degree show. “I Like It What Is It”, print by Anthony Burrill. Column radiators are by Aries Mechanical Contractors.

In the hall, the bench is by Simon O’Driscoll Furniture Design. A drawing by Catherine Owens, 1990s, is reflected in the period mirror bought from Mullen’s. The vintage kilim is from E?me in Turkey.

In the lower ground floor living space, a desk by Sam Stephenson for Bank of Ireland, 1970s; Selene chair by Vico Magistretti for Artemide, 1969; painting by Ellie Dunne, goache on paper, Lockdown Series, 2021.

Over the antique chest in the master bedroom, a nude, artist unknown, was bought in Dun Laoghaire market in the 1990s. The table lamp is by Emilio Fabio Simion for Guzzini, 1973. The throw on the bed is by Tekla.

The original Egg chair by Arne Jacobsen, Zoon footstool in orange by Simon O’Driscoll, and “Doll II” print over fireplace, by Alice Hanratty, 1977, were all sourced by the owners. The rug is by Ikea.

In the spacious bathroom, a freestanding bath is encased in marble. The bathroom fittings are from Halo, Camolin, Co Wexford. The footstool, designed by Simon O’Driscoll Furniture Design, is upholstered in herringbone tweed by Stable of Ireland.

In the spacious bathroom, a freestanding bath is encased in marble. The bathroom fittings are from Halo, Camolin, Co Wexford. The footstool, designed by Simon O’Driscoll Furniture Design, is upholstered in herringbone tweed by Stable of Ireland.

The front door is painted in Hague Blue by Farrow & Ball. Plants throughout are from Howbert & Mays.
LOVETHEGLOSS.IE?
Sign up to our MAILING LIST now for a roundup of the latest fashion, beauty, interiors and entertaining news from THE GLOSS MAGAZINE’s daily dispatches.





