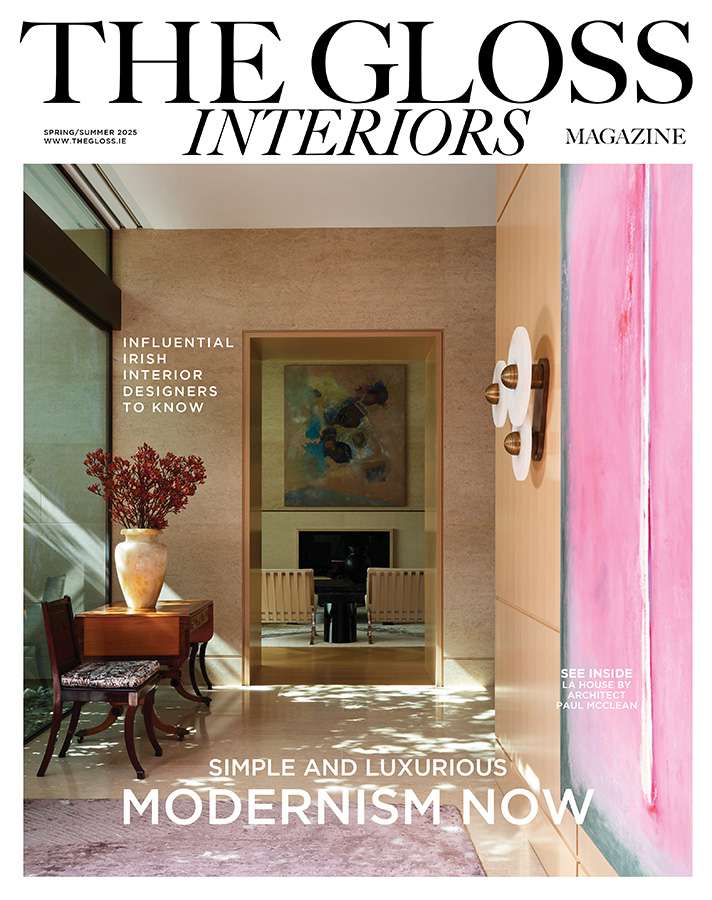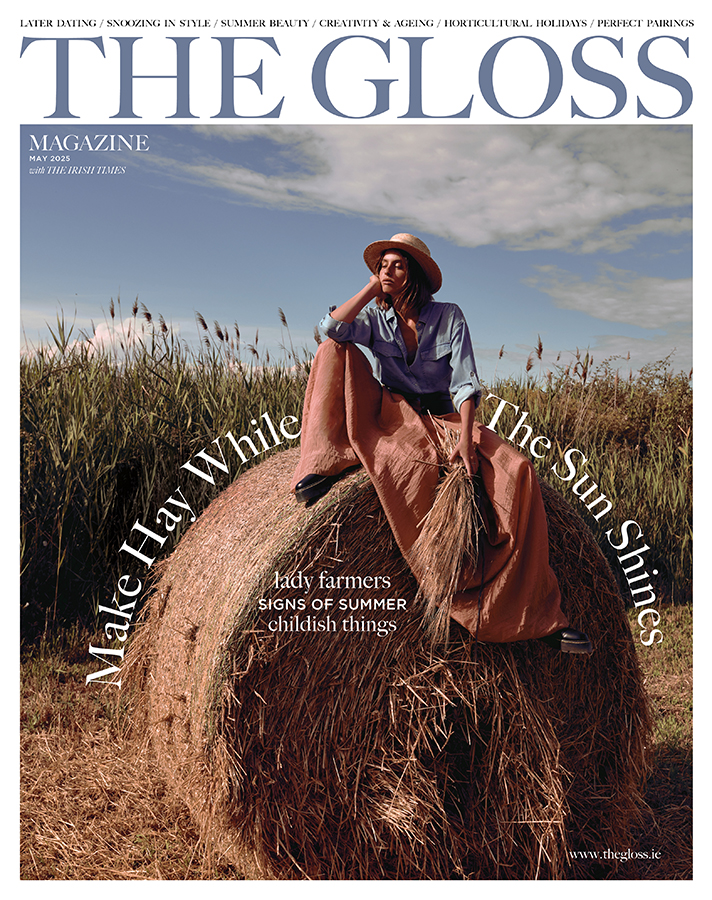Architectural designer Susie Whyte and husband John Burke have created a safe, stylish and sustainable sanctuary at their lodge at Dun Aluinn. The pics just scream quiet…
When not in Mullingar, Co Westmeath, where they live, John Burke and Susie Whyte are to be found at The Lodge, their stylish, sustainable sanctuary in the Scottish Highlands, near the artistic community of Aberfeldy. “One of our favourite things to do when we visit is hiking. There is a “free to roam” policy, so you can walk anywhere and there are so many beautiful spots close by. We also enjoy gardening on the grounds, with the mist rising, the fresh air and wildlife. It’s fabulous,” says Susie. The 1950s post-war prefabricated bungalow, formerly a caretaker’s cottage, started as a leisurely renovation project but was accelerated by an unexpected burglary, explains Whyte, who describes the redesign process as a labour of love. “I wanted a contemporary style with some reference to the building. Taking cues from the simple form and existing footprint we re-imagined the space with a nod to an American shack and an emphasis on outdoor living with the porch.”

Based loosely on a simple American-style rural dwelling, the house has a small open space or porch for lounging and dining.
They called on local tradesmen and contractors to help, working around Covid lockdowns, Brexit and a scarcity of labour and materials. “It was a trying time, coupled with the fact that travel to Scotland was so limited. We camped out on site in the last few weeks and the work was finally completed in July 2021.” Since then, the project has been shortlisted for a number of architectural awards. The couple minimised the carbon footprint of The Lodge by using only natural resources and no plastic. There is cedarwood cladding, Siberian larch decking and recycled flooring from a nearby church.
The interior palette mainly reflects the nuanced colours of the landscape but Susie was also inspired by Stanley Kubrick’s 1963 film 2001:A Space Odyssey. The bathrooms and kitchen are totally white, except for a single punch of colour. The couple visit their Scottish bolthole with friends and family whenever they can. “John’s son Ruairi celebrated his 21st birthday here, and my mum, Jill Whyte, a keen artist, finds the light and the landscape inspiring.” The superb decking area at the front of The Lodge offers sweeping views across the River Tay where a fire pit area is perfect for late night chats. “In the evening, the only neighbours we see or hear are the resident owls, pheasants and visiting deer,” says Susie who installed low-level lighting in line with the local dark sky initiative to support resident wildlife, and rewilded the perimeter. www.dunaluinn.com.

A wildflower meadow was planted beyond the formal flower beds surrounding the Lodge.

The outdoor table and chairs are from Wildspirit, a Belgian company.

In the living room, a Soft Dream sofa by FlexForm, and a rug from Linie Design. A pouffe from the Sluiz store in Santa Gertrudis, Ibiza sits in front of the Sparthem Arte fireplace. “The framed Scottish Admiralty map was a present from Joanna O’Reilly whose great-uncle used these maps,” says Susie.

The open-plan kitchen with units by Bulthaup. The kitchen table is from XVL, a Belgian company, and is surrounded by mid-century Niels Moller chairs bought at a local vintage store.

Susie sits on the deck in a swing chair from Sluiz, Ibiza, taking in sweeping views across the valley towards the River Tay.
“Taking cues from the simple form and existing footprint, we re-imagined the space with a nod to an American shack…”

One of the four en suite bedrooms. The Berber rug is by Ferm Living, from Industry & Co in Dublin. The ikat throw is from Portugal.

Basins in the en suite bathrooms are bespoke, with Dornbracht taps.

The cedar-clad bootroom has underfloor heating which gives a lovely cedar scent on entry.
Photographed by Ruth Maria Murphy @ruthmariaphotos






