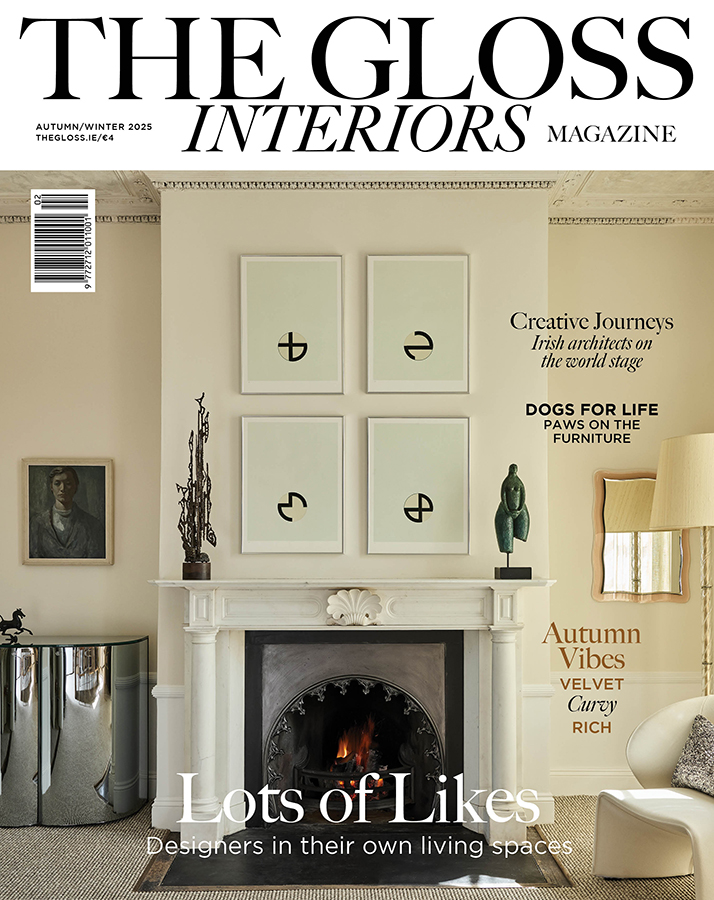The most sustainable building is the one that already exists. Dr Sandra O’Connell explores a historic home that has been creatively reimagined and adapted for reuse…
Architects: Scullion Architects. Photography: Fionn McCann.

The cottage surprises with a tall, light-filled entrance hall, finished in natural tones.
Within Dublin’s densely built north-inner city, there are still great opportunities to find a doer-upper. With the help of Scullion Architects, the owners turned this one-bed worker’s cottage in Ballybough into an A-rated family-sized home with spaces for living, home-working and playing. The scheme won an RIAI Award 2023.
The challenge was to take the original cottage footprint and achieve the client’s full wish list: two double bedrooms, a home office that could double as a guest room, a family bathroom, a kitchen/dining/living space as well as a separate living room, utility, pantry, toilet and garden shed. All to be realised without compromising the original garden and within a limited budget.

From single-storey cottage to spacious two-storey family home.
Scullion Architects skilfully performed “urban acupuncture” by adding space where it was most transformative – only an extra 7sqm on the ground floor to save the garden and 25sqm upstairs. “We removed only what was already dilapidated, and then slid a new lightweight insertion within the two neighbouring party walls – like a ship-in-a-bottle puzzle,” explains Declan Scullion. “By dropping the floor of the rooms at the back, we had just enough room to squeeze in an extra storey on top, the height of which was determined by the ridge of the old cottage.”

The original front door and window were reinstated based on surviving features on neighbouring houses to return the cottage to its architectural context.

Light is skilfully borrowed in the living spaces from holes punctured in the roof.
The architects also had to find inventive ways to bring light into the middle of the plan, and so holes are punctured down through the roof, illuminating the family room and borrowing light into the bathroom, which is now suspended in the middle of the house.

Original features include the brick arch.

Storage is integrated into the beautifully crafted new hall stairs.
A particular delight is the rear garden, surrounded by buildings that have such character that they are key to the personality of the house. The living spaces are framed around the garden with full-height, mirror-coated windows and metallic cladding providing a contemporary contrast with the inner-city backlands. This creates the sense of a secret garden refuge, buried in the heart of a city block. www.scullion.ie

The dining area looks onto to the secret garden, enclosed by walls.

Full-height mirror-coated windows in the garden reflect the rich local character.










