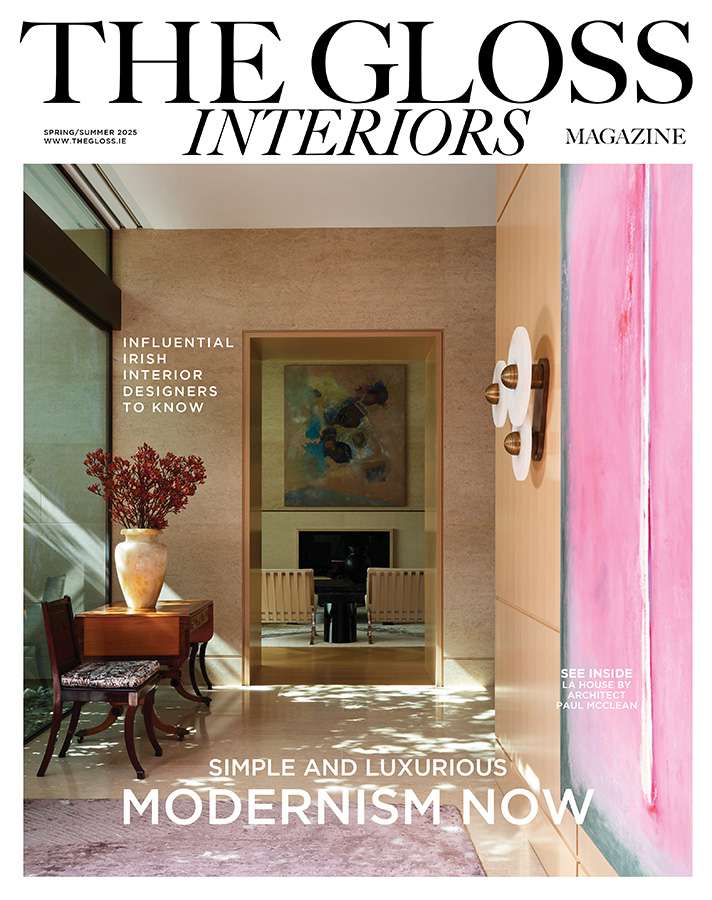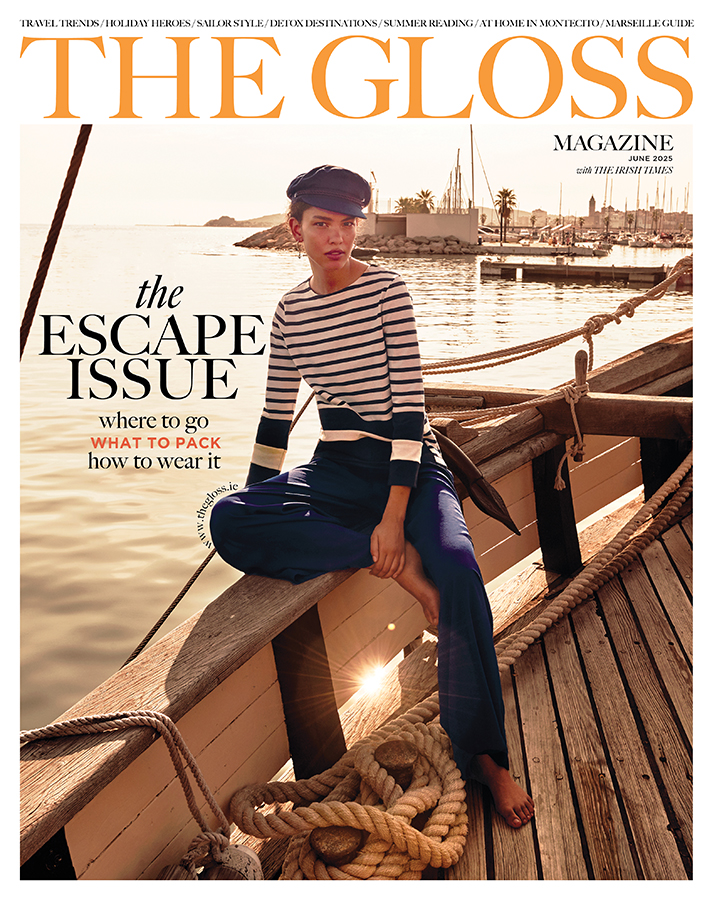Amidst its overblown neighbours, this docklands apartment strikes a note of subtlety and understatement
In seeking to create a sophisticated space that detaches from the buzz of the city, “we aimed to achieve a sense of immediate calm with an understated, premium aesthetic,” says Michelle Dunne, creative director at Realm Concepts. She’s speaking of the recently completed year-long renovation of a waterfront duplex penthouse in one of the quieter – albeit most sought-after – Dublin docklands blocks. Though a gem of a project, Dunne and the team at Realm Concepts (led by Richard Fagan, who is also founder and owner of Bulthaup in Ireland) carefully considered its scope before taking it on. After all, it was newly built with a spec that most clients would consider absolutely desirable as it was. But when the architect Albert Noonan, with whom they had worked on a number of prior projects, introduced them to the duplex’s new owner, they were immediately struck by her understated but obsessive desire to create something very beautiful. Dunne explains: “We got an ‘everything-must-go brief’, with every millimetre to be considered in terms of maximising space but also in the choice of materiality and tactility of the finishes which were hugely important to the client.”
Unpicking the interior of a luxury apartment may seem counter-intuitive: there was nothing terribly wrong with it. It had all the usual ingredients – a snazzy kitchen, a living and dining area, a wraparound roof garden. But, both Dunne and her new client could see that what it lacked was refinement. It would benefit from a total rethink of the layout, de-compartmentalising it into a fluid, more functional floorplan. Most importantly, the Auckland-based client wanted a home in Dublin that suited her lifestyle. Constantly travelling, sometimes with team in tow, wardrobe forwarded to her next destination, she wanted a calm environment, somewhat retreat-like, that functioned beautifully and felt like a home from home. Both client and design team’s thinking was ad idem: they were perfectly matched in their mutual desire to imbue even the most modest elements of the apartment with simplicity and elegance. “What our client stood for was sustainable, pure and simple luxury,” says Dunne. “It was exciting for us to work with someone who pushed our own critical thinking further to deliver an outcome that exceeded their expectations.”
Dunne reimagined the layout, turning the living room on the upper floor into a beautiful master suite, opening to a roof garden. Downstairs, two smallish bedrooms became a perfect guest suite and a spacious office became an optional spare room for visiting grandchildren. Internal walls were removed to create a stunning living and dining space. But key to the scheme’s success is how Dunne set about beautifying and meticulously detailing every element, from the tactile – fabrics and wall finish – to the ergonomic – measurements for ease and comfort, correct proportions for spaces, ceilings, furniture.
The design team went to the ends of the earth to achieve the right thing for the right space. The staircase, designed by the architect, is both light and masculine, a contrast with the softness of the artisanal plaster wall finish. “I worked closely with Paul from PD Marlow who has worked on many luxury properties around the world to create the perfect wall finish in the perfect hue and texture,” says Dunne. Using layers of Marmorino plaster, the texture was built by hand. “A surface like this is pure luxury.” Terrazzo slabs, sourced directly from the quarry in Tuscany, were pre-cut precisely to fit room dimensions to minimise joints and grout lines. The new powder room was kitted out with Agape fittings and a standalone Angelo Mangiarotti designed basin. The Bulthaup kitchen was given professional-style tweaks with an extra-wide oven and hidden pantry area.
“A truly cohesive design project is only successful when you have a great working relationship with the client as well as a team that have a shared passion for the project. Which is definitely what we had. From the architect to builder everyone involved strived to achieve the highest standard of finish,” says Dunne. The proof is in the pudding: the team is now working on another project for the client.

Continental oak floor, rug by Kvadrat, armchair and table by Living Divani.

Bespoke design steel staircase with oak treads.

Bulthaup melamine resin doors, b3 natural aluminium wall panels conceal storage. Bulthaup b2 stainless steel and honed granite freestanding island. Stools by Carl Hansen.

Walls are Marmorino plaster, built up in layers by hand, the finish highlighted by the concealed lighting channel.

Tuscan terrazzo on floor and walls, Agape fittings and tapware with gunmetal finish. Basin designed by Angelo Mangiarotti.

Desk and storage by Porro.

Heat-treated oak by Porro.

Blinds by Lutron Sivoia, rug by Stark, bed throw by Stable of Ireland. Artwork by Mercedes Helnwein.
PHOTOGRAPHS BY BARBARA CORSICO





