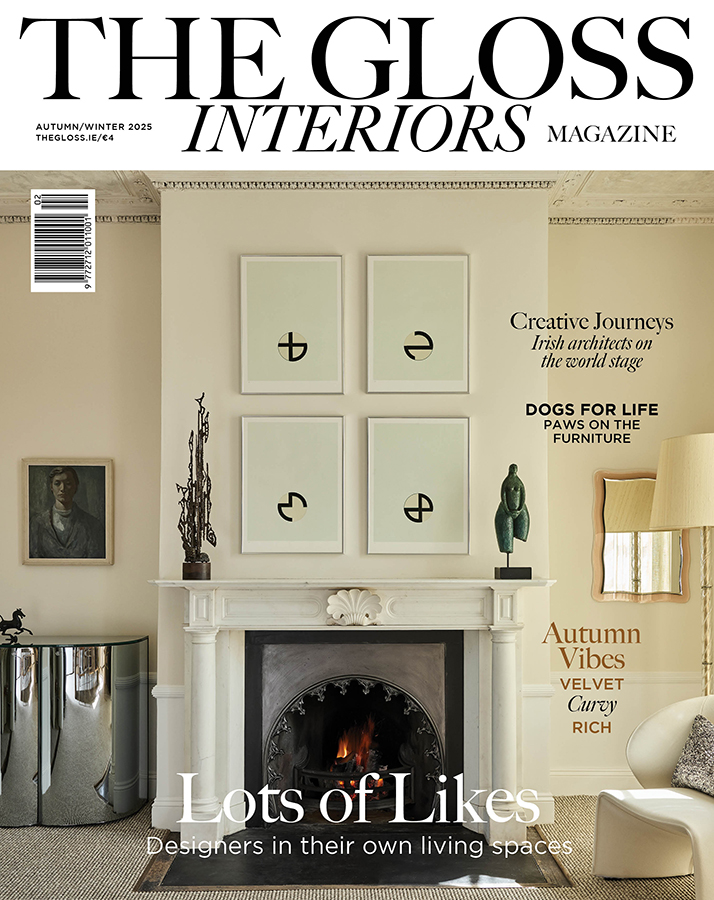Every single detail in this renovation by Think Contemporary has been seriously considered. That’s why it works so well …
Think Contemporary is an interior architecture and design studio based in Dublin 8, founded in 2010 by Joanne Kelly and Anthony Buggy. Joanne and Anthony have worked with clients throughout Ireland and abroad to create beautiful, impactful and functional interiors. Their approach to design focuses on how the space will be used and the client’s personality, while injecting their distinct style.
This mid-terrace home in Dublin 4 was renovated to meet the needs of a young family and create a modern stylish interior they could feel proud of. One of the key challenges was lack of space and storage options, vital for a family with young children.
Think Contemporary transformed the house, designing a better layout and converting the attic to cater to a master bedroom with en suite. The ground floor was improved by removing a stud wall in the kitchen which improved functionality and flow. The overall design is classic with a modern twist, with Think Contemporary’s signature bold colour and texture creating a smart home.

In the dining area, a vintage rose banquette seat and sage green bespoke storage provides much-needed space as well as a feature focal point, while allowing for more circulation in the living/dining area. The extendable table is by Bo Concept; the dining chairs are from Cult Furniture. Pendant lights are from Hicken Lighting.

The kitchen is by Mark Lohan Kitchens with a marble worktop and splashback. It features a Victorian Smeg range cooker and wall light from Nirvana lighting.

The sofa and armchair are from Pieces.ie, with all rugs from Rugs.ie.

Panelling transformed this plain wall, adding texture and depth. The cushion is from Made.com. The floor lamp is from Cult Furniture and the artwork is the clients’ own.

The main bathroom was upgraded in a classic style with black sanitaryware from Sonas Bathrooms and tiles from Tile Merchant, improving the functionality and increasing storage.

The master attic bedroom was cleverly designed to integrate a large amount of storage in a tight space, while the ensuite is small but functional. The colour palette of soft blue and grey was chosen to provide a calming feel. The laminate flooring is from Floor Design and the side table is from Woo Design. The table lamp is from April and the Bear.

The tongue and groove paneling was sourced from The Panel Shack.
SEE MORE: Inside A Renovated 1920s Home Near Bushy Park In Dublin










