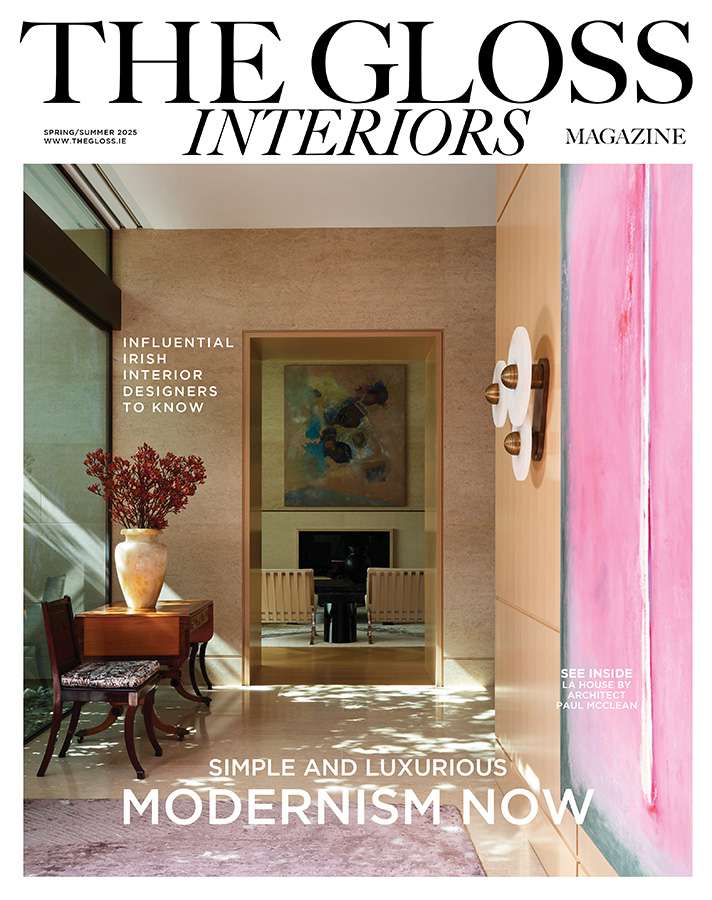CLASSIC MINIMALISM with a flourish is designer EMMA O’CONNOR‘s forte. Her ELEGANT STYLE and RESTRAINED PALETTE, punctuated with black and bronze, was used to brilliant effect in the refurbishment of her family home …

The sofas are English, the standing lamp by Porta Romana.
After more than a decade working in corporate finance and operations, followed by several years managing the refurbishment and interior design of private homes, Emma O’Connor pressed pause on her career to have four children in quick succession. Then, just two years ago, with four children under seven, she embarked on the refurbishment of her husband’s family home, a 300-year-old detached redbrick in south county Dublin, steeped in history and repository of many family memories over generations.
“I had very specific ideas as to how I wanted the house to look and feel,” Emma says. “It was a beautiful home but it needed to be restored and it needed to be modernised.” Knowing that her plans for it would be a two-year commitment, she decided this experience would inform her next move, the establishment of her business, EMSU Design. “I knew that for me, the design world was where my passion lay, and my corporate career meant that I could bring something different to the process.” Drawing on her training in operations was invaluable.
“Large scale projects are complex and one mistake can be costly in terms of both time and money. My training in operations, especially during my time as director of operations at Ryanair, where every detail counts, taught me the importance of meticulous oversight. I was determined that EMSU Design would work with the professional team – architect and builder – from the outset to the final outcome, to ensure the smooth running and completion, while creating efficiencies throughout.”
Practical and strategic as she is in her approach to project management, and exacting in her execution, Emma’s aesthetic is also what attracts clients. She describes her style as classic minimalism with influences from Paris, London and New York. Creating beautiful spaces that are carefully considered is her priority. “My approach to this project, and to all my projects, is to create a strong, long-lasting foundation. Flooring, stonework and panelling – these elements should be chosen to endure; furniture, fabrics and soft furnishings can more easily be changed or fine-tuned to reflect the latest trends.”
Well-versed in where to find the best in everything – from sofas, to tables, carpets, lighting and fabrics – she also knows who to turn to for flooring, tiling, joinery, panelling and other aspects of the interior design process that require skill and attention to detail.

At hall level, the Georgian features of the house are preserved and highlighted to great effect. “I wanted to create a different mood here, a contrast with the more contemporary lower ground living space, but still linked by palette,” says Emma O’Connor of the view from the study through to the drawing room, and beyond to the dining room with its period fireplace, 18th-century pod table and overmantel from Ryan and Smith. Three sets of double doors, painted black, with brass door furniture, add a contemporary touch to this part of the house where the period features are most significant. Oak parquet flooring is by Oscar Ono.

The lower ground floor is designed for open plan family living and opens to the garden (designed by Paul Doyle) on two sides. As well as a contemporary kitchen and classic dining area, there are Art Deco touches too, in the form of sconces and finishes.

The dining area overlooks the garden accessed by three sets of French doors. The dining table is by Arketipo, with a mix of leather and velvet Beetle dining chairs by GamFratesi. The glass pendant lights are Danish, and the Art Deco-style sones were custom-made in France. The black cabinets trimmed in brass are by Studio Trench.

Emma O’Connor. The sofa is by Max Alto at Minima.

Emma designed the kitchen and commissioned Porter & Jones to create it, using a mix of bespoke cabinetry, Calacatta marble and Corian.

In the hallway at lower ground level, the architect designed a floating spiral staircase. Emma ensured that the light from the triple-storey window would floor through by installing fine-paned glazed double doors in black.

Grace, age 2, in the lower ground floor hallway. For the panelling, used throughout many of the rooms and all the hallways, Emma was inspired by French apartment style.

The bed from Savoir Beds with headboard in deep green velvet. The lamp is by Porta Romana. The bedside table was designed and made by Cillian O’Suilleabhain.

The bathroom with stone by Miller Bros, and furniture and hardware by Leroy Brooks from Bathhouse.

The hall, with a view to the spiral staircase that links all three floors of the house. The stair carpet, designed by Gillian Matthews, is from TC Matthews.

With three boys under seven, playdates and sleepovers are routine. Using a mix of woods “to avoid that pre-made look”, Emma configured four bunks in the boys’ bedroom.
Photographs by Luke White
Love THEGLOSS.ie? Sign up to our MAILING LIST now for a roundup of the latest fashion, beauty, interiors and entertaining news from THE GLOSS MAGAZINE’s daily dispatches.




