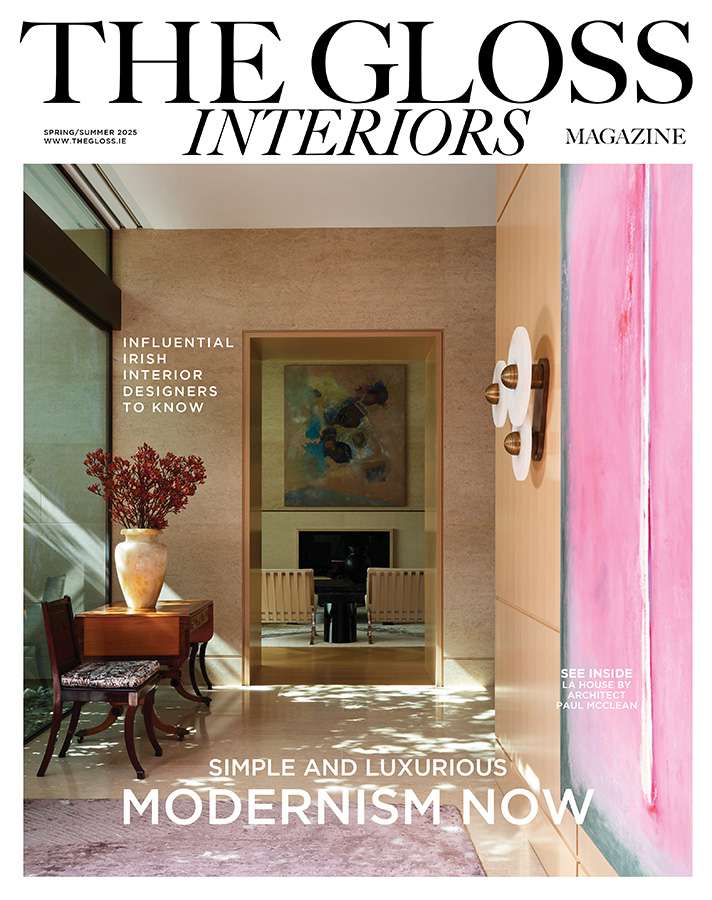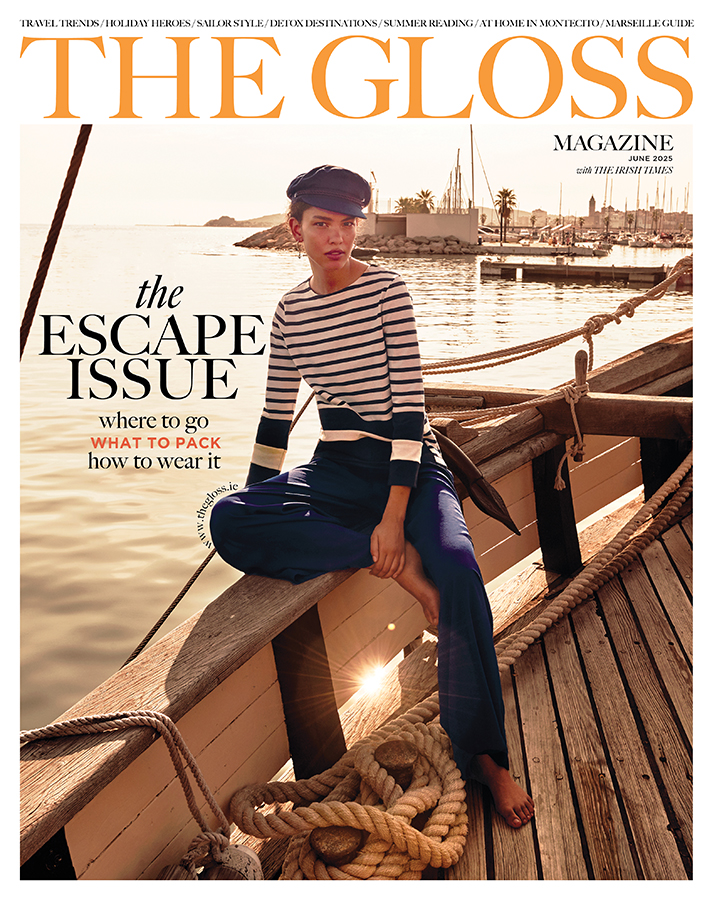Interior designer Lucie McCullough and her husband Ronan had lofty designs on a cool, alpine escape for their family. In Pragelato, in the Italian Alps, they found a chalet and decorated it with sophisticated restraint …
PHOTOGRAPHY BY MONICA SPEZIA
STYLING AND TEXT BY FRANCESCA DAVOLI
The alpine chalet chosen by interior designer Lucie McCullough and her husband Ronan for their family holidays is nestled in one of the 13 tiny hamlets of Pragelato in the Piedmontese Alps, far from tourist routes and densely protected for most of the year by the high banks of snow. Here the couple decided to renovate a ski chalet as a cosy family holiday home which they would make available to rent.
Before Lucie and Ronan – she is English, he is Irish – found their permanent family base in Massachusetts, USA, the couple travelled far and wide together, living in Europe and Asia. At one stage, while Lucie was working in fashion in Milan, she and Ronan would often travel at weekends to small villages not far from the Lombardy capital. On one such discovery mission, they found Pragelato, and the memory of the cool, quiet, old-Italian alpine village stuck with them.

Lucie McCullough.
Later, when the McCulloughs were living in Hong Kong and the need to find an escape from hot, humid Asian summers became pressing, Pragelato called them back. This time the plan was to buy a chalet. The first time the McCulloughs saw the chalet, it was full of hay. Yet, it was here, under the vaulted roof, that Lucie pictured bringing their families and friends together on summer evenings, and around the huge fireplace during the winter holidays.
“The first step,” says Lucie, “was to find a local architect, an expert on the architecture of the area, who would help us navigate the renovation. “Ronan and I wanted to take advantage of the splendid view of Mount Banchetta – where we usually go skiing. With this in mind, we decided to turn the top floor into a large terrace, with a wooden hot tub. It was made of locally sourced larchwood by a local sculptor, and can accommodate up to eight people. The view from it is spectacular.
“Another important intervention was to bring natural light into the basement. The house is built close to the mountain, so we had to sacrifice some space in order to include a glass and wood staircase that would bring light from the roof to the ground floor and join all the floors. Finally, to ensure a healthier climate within the home, we chose only materials that allow air to circulate naturally throughout the house, preventing moisture from accumulating. Thanks to these important interventions, now the chalet is a true oasis of wellbeing for the whole family.”
For Lucie it was very important to strip the chalet back to its original state – it took months to remove all the layers of plaster and stucco from walls and ceilings. Without this work it would never have been possible to fully realise the charm of the original vaults, built from local stone. Following local guidelines, they maintained the traditional facade of the chalet.
The interior of the chalet is as far from cookie-cutter alpine charm as it is possible to be. Designer Lucie, who has clients all over the world and also designs a line of furniture, wanted to reflect their well-travelled life with an original mix of contemporary furniture, art and objects. “When we started this project, we were living in Hong Kong, and it is from there – as well as from our many trips around Asia – that many of the objects and furnishings come. Among the pieces to which I am most attached are a felt carpet from Mongolia, cushions bought in Kazakhstan, rugs from Bhutan and jade vases from China. For much of the fixed furniture I commissioned local carpenters and added handmade details, such as the handles.”
Not only is this chalet a cosy haven for the whole McCullough family, it is also available to rent to select groups. “We offer a week of skiing with homemade cooking and splendid hospitality. We engage wonderful cooks, who take care of our guests’ wellbeing from breakfast until dinner, serving only organic, local and freshly cooked food. It is possible to request special menus: Paleo, keto, vegan, any type of diet. The staff has already cooked for Jamie Oliver and twelve of his friends, each on a different diet!”

The chalet with its vaulted ceiling is typical of the Pragelato region. The staircase, a modern take on a traditional one, was designed with glass panels to maximise light.

Flanking the fireplace are two armchairs, the first pieces designed by Belgian duo Fox and Freeze. The paintings were a gift from a friend in Hong Kong. The sofa, upholstered in Belgian linen, is by Lucie McCullough.

Under the chalet’s vaulted ceiling, the specially designed larchwood table can seat twelve when extended. The chairs are by IKEA. The painting of the matador was bought at a Spanish market. The suspended stainless steel candle tray was designed by Lucie McCullough.

The simple sleek white kitchen was made by a local craftsman. The children’s table and chairs are replica Eames.

Old leather club chairs came from an antique dealer in Isle-sur-la-Sorgue.

The bed is dressed in cashmere flannel by Lucie McCullough.

The bathtub recycled from India. Teak stool from a market in Zhuhai, China.

The children relax in the wooden hot tub, which was made by a local sculptor.

Lucie and Ronan with children Mimi, Otis and Cian.

A view of Monte Banchetta from the terrace.
LOVETHEGLOSS.IE?
Sign up to our MAILING LIST now for a roundup of the latest fashion, beauty, interiors and entertaining news from THE GLOSS MAGAZINE’s daily dispatches.





