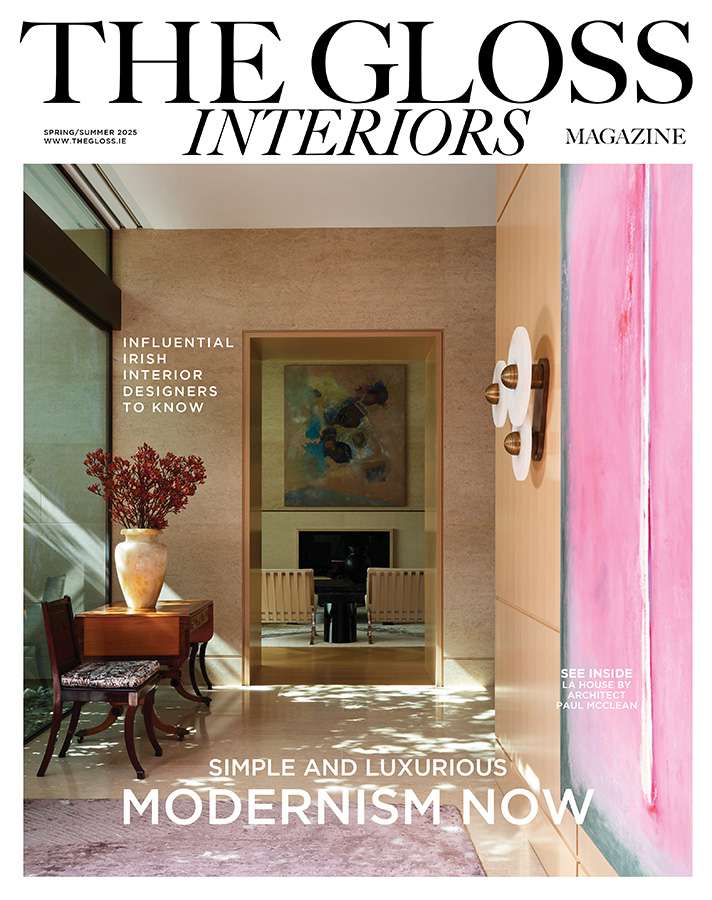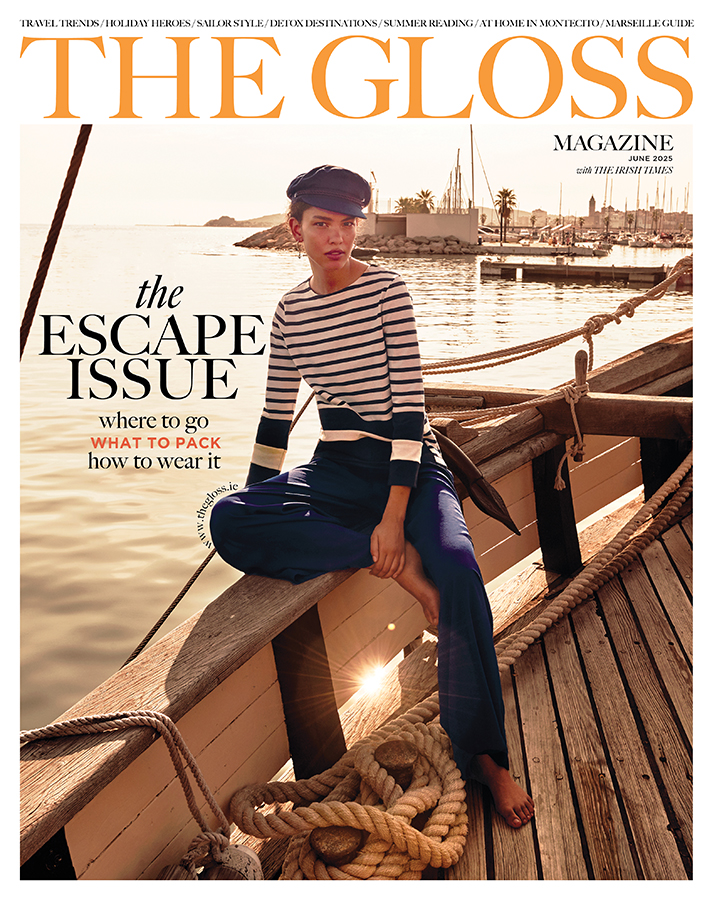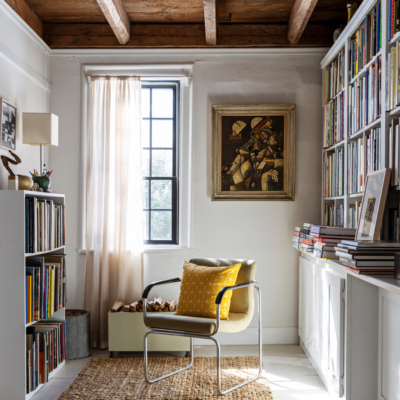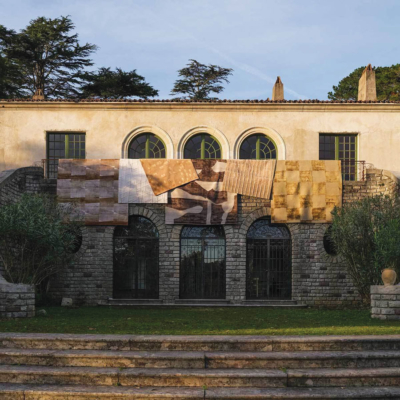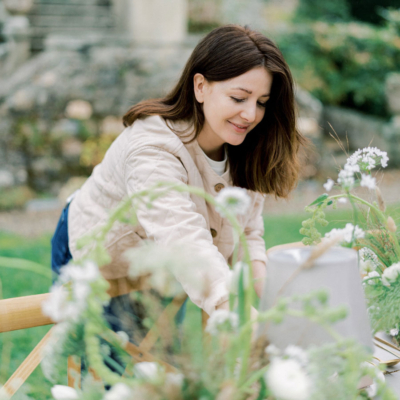When two houses became one, the design challenge was to integrate now, and future-proof for reversal down the line
All products featured on thegloss.ie are selected by our editors. If you buy something through affiliate links on our site we may earn a commission.
This house, named “2-in-1” by its interior designer Róisín Lafferty, comprises two separate houses, which she has transformed into one. From the outside, it still reads as two individual semi-detached homes. So, not a united front, per se. The inside tells a different story, one of integration and unification, space and flow.

A monolithic green ‘J’adore’ quartzite island serves as the centrepiece, perfectly balanced with brass and bronze mirror accents for a striking contrast. The space is further elevated by a custom stone carved vase designed by Róisín Lafferty.
From the kitchen, the dining area is visible through custom brassclad screens set against timber walls with bespoke panelling. A striking lacquered dining table anchors the space, complemented by antique chairs from Acquired, blending contemporary and vintage styles.

The new extension seamlessly unites the two houses, featuring a stone-clad floor and a mirrored ceiling above. A built-in banquette bench provides a cosy spot to relax, sit by the fire, read a book, or enjoy views of the beautifully landscaped garden.
The owners lived in one house for many years, before acquiring the second house, which was rented for a number of years. Then, as their children grew older, they decided to merge the two. While the property, in a busy suburb of Dublin, overlooks a busy road with schools and shops nearby, Lafferty has ensured the interior layout and design has delivered a cocooning effect, with the focus to the back of the house. She was also tasked with ensuring that the design would allow a reversal of the project into two separate houses in the future, should that be desired. “The key challenge was to design the house as one functioning unit while maintaining the possibility of dividing it back into two homes in the future. All the systems (heating, sound, electrics, mechanical) had to work as one unified system, but they were installed in a way that would facilitate easy separation later on.”

Looking from the music room into the entrance hall, the vibrant colours and shapes of the music room are echoed in the hall. The soft green polished plaster by PD Marlow contrasts with the metalframed mirrored doors. Artwork by Sol Art harmoniously blends the tones of both spaces.

The cinema’s snug atmosphere and wrapped curtains create a cocooning effect. Large, comfortable sofas and lounge chairs are essential, complemented by sculptural light fittings.

The front of the house merges the two front reception rooms with a block library wall creating a bold focal point.

The blue-on-blue reading room makes a bold connection to the living areas through floor-toceiling hidden doors, which double as portals, seamlessly allowing spaces to be closed off when needed.

The red-on-red space is a dramatic yet functional work area. A painting by John Redmond complements the rich red tones of the joinery, enhancing the room’s bold aesthetic.
The primary entrance is to the right hand side, the staircase straight ahead. To one side is the secret entrance to the utility and cloakroom, and to the other, the music room. The design allows for freedom of circulation, as you can move through the utility into the kitchen, which forms the new extension. The kitchen leads to the dining room, recessed lounge, cinema room, bathroom, and completes a full loop into the second hallway, second staircase, and music room. The two music rooms are connected, offering multiple routes throughout the house.

The expansive landings in both houses provide a refined backdrop for sculptures and artwork.
Upstairs, the landing of the original family house has been reconfigured. Off it, there is a homework room (which doubles as a guest bedroom), the main bathroom, the daughter’s and son’s en suite bedrooms and access to the master suite. The latter connects the two houses, with a walk-in wardrobe, large bedroom, and a beautiful en suite. Beyond this, you reach the landing of the second house, with access to the home office, guest suite, and a staircase leading up to the attic where there’s a sauna and gym area.
Some surprise elements were conjured from the challenge of de-duplicating the spaces. Lafferty blended doors into the walls, creating different experiences depending on whether they are open or closed. When the doors are shut in the kitchen, the connection to the front of the house is invisible, giving a controlled, contained feeling. The music rooms, which were once separate sitting rooms, are now a single cohesive but divisible space, offering views across the width of both houses. Another surprise is the cinema room, designed with a three-metre wide door wrapped in mild steel, so the space can be completely shut off and concealed. And rather than complicating things, the two entrances and staircases offer different routes through the space, adding an element of play. The doors are integrated into the design, so they don’t feel like obstacles, but instead enhance the experience of meandering through the home.
The dining room has a strong Japanese influence in the choice of materials and colours. A picture window looks out onto the garden, with doors leading to the terrace. Aged brass screens separate the dining space from the kitchen, allowing for flexibility: when open, the spaces feel connected, but when closed, the dining room becomes a distinct space. Throughout, the use of bold saturated colour and high-gloss lacquer in places contrasts with the underlying neutral base palette. A lesson in unity, for sure.

A tranquil space designed for relaxation, the bathroom combines stone with brass accents. The wet room design enhances the openness, allowing the freestanding bath to take centre stage.

A tonal walk-in wardrobe has soft sheer curtains for privacy.

The bedroom epitomises serenity, linking natural materials from the bathroom and walk-in wardrobe. Timber, brass, and soft bouclé fabrics create a harmonious blend of textures, enhancing the tranquil atmosphere.



