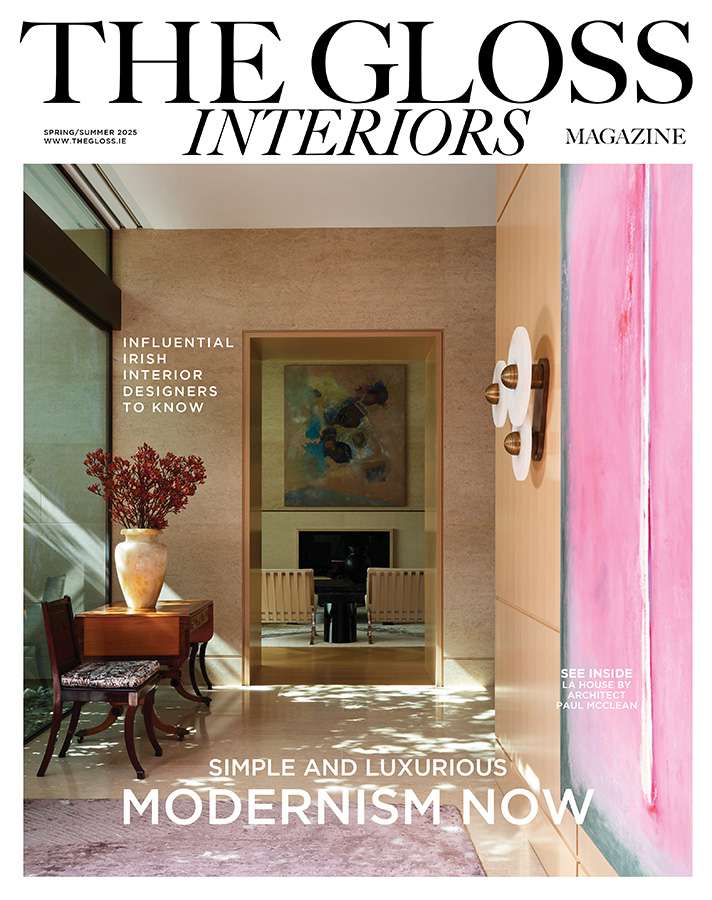Stripes, animal prints and bold colours – with organic tones and textures as a counterpoint – make a big impact in the interior of this Dublin terraced house …
“My career took me around the world for more than 23 years,” says Elaine Devereux, managing director of design and digital advisory firm Lucky Beard. On moving back to Dublin from Australia in 2015, Devereux explains that she and her husband Simon were “desperate purchasers”, eventually managing to buy a three-bedroomed Georgian property on Ontario Terrace, Dublin 6. The house was in Devereux’s words “a total wreck” though period features including windows, cornicing and fireplaces had survived, albeit in need of repair. Its appeal was its south-facing aspect and location. The terrace was built in 1840 and fronts the Grand Canal, bridging the boundary of Ranelagh and Rathmines. Fans of James Joyce will know that the protagonists of Ulysses, Leopold and his wife Molly, lived at No 1 Ontario Terrace with their light-fingered servant, Mary.
Mindful of the property’s protected structure, Devereux engaged specialist conservation architects Lisa McVeigh and Sebana Moynagh of DMVF Architects for the redesign. McVeigh explains, that the project was “very much about balancing best conservation practice”. The client’s brief was to ensure that the house was light-filled and that the kitchen and dining room would be located on the upper ground floor. “This is contrary to many owners of Georgian properties who want the kitchen, dining and living areas in a new extension at basement level leading onto the garden, which often means the reception rooms are under-utilised,” says McVeigh. “In this case, we added a small extension on two floors and focused on using all the rooms in the original house as the main family spaces.”

Elaine Devereux with Pablo in the living room, part of the new extension. The zebra-print ottoman is from Sebastian Alexander.
As the building is a protected structure, DMVF Architects had to consider how the new aspects impacted on the old house. “Initially we felt this approach might restrain our proposal but as it turned out, it actually enhanced the project. Our approach was to extend to the side of the two-storey rear return rather than extend directly onto the back of the main house. This created a courtyard which allows daylight to penetrate the rear rooms of the main house. We designed a glass link to one side of the courtyard that links the extension to the main house and also marks the break between the old and the new.”
The living room is located in the extension to the rear return. Devereux originally hoped its fireplace and surrounding wall could be removed, but the conservation officer felt it was important to retain these features. “We knocked the wall to the right and extended out to the side,” explains McVeigh. “We introduced a corner window seat that looks out towards Rathmines and the dome of the church visible in the distance.” The result is a quirky, classic and contemporary design filled with character.
Much of the character of the interior originates from its dramatic decor; Devereux’s passion for design in every sphere – whether brand, industrial or product – is evident. When she and her husband set up Sebastian Alexander, a furniture design company in Perth, Australia, she frequently travelled to Asia to source suppliers. Many of their prototype designs are found in her home, which she describes as maximalist. “My style is my own, the look influenced by years of travelling, gathering mementos along the way,” she says. “Animal prints, patterns, geometric prints and bold colours have always resonated with me. I also love using black and white, it’s strong and impactful.”
Devereux says her home is not to be admired but to be truly lived in. “I’m lucky to be married to an Aussie chef so we enjoy having friends over on a Friday after work, or hosting lunches in the garden. No room is off limits.” www.luckybeard.com; www.dmvf.ie.
Photography by Ruth Maria Murphy

The hallway, with bold black doors, frames, architraves and skirtings, is decorated with a Thibaut wallpaper, offset with greenery and a natural sisal stair carpet from the Natural Flooring Company, Dublin 4. The console is from Sebastian Alexander, the furniture design company established by Elaine Devereux in Perth, Australia. The solid brass handmade mirror is from India. The lampshade is from Hunter Adams, an Australian antiques store.

DMVF Architects extended to the side of the rear return creating a glass link to join new with old and a courtyard to allow light enter the house. The design features black timber cladding and painted timber windows and doors.

The sofa is from The Sofa Room, Dublin 4; www.thesofaroom.ie. The cushions are by Kelly Hoppen for Restoration Hardware NYC. The timber floors are from www.thehardwood floorcompany.ie.

The new kitchen was designed by Devereux and her husband Simon, and made by a local cabinet-maker. The marble-topped open island provides further storage.

Against a backdrop of the original fireplace, slate hearth and floorboards, Devereux adds warmth with a mix of textures and greenery. The mink velvet chair is from Sebastian Alexander. “When we owned this furniture design company in Australia, I had a ball. We would design pieces that were unique and distinctive and then test them in situ in our home.”

Instead of splitting the master bedroom to create an en suite, Devereux decided to keep the room as it was and to use the entire small bedroom to the rear as the family bathroom. “It was a brave decision to make but the right one,” says McVeigh. The walls of the master bedroom are painted in Cashmere Wrap by Benjamin Moore. On either side of the original fireplace are alcoves with pagoda mirrors from Asia.
LOVETHEGLOSS.IE?
Sign up to our MAILING LIST now for a roundup of the latest fashion, beauty, interiors and entertaining news from THE GLOSS MAGAZINE’s daily dispatches.






