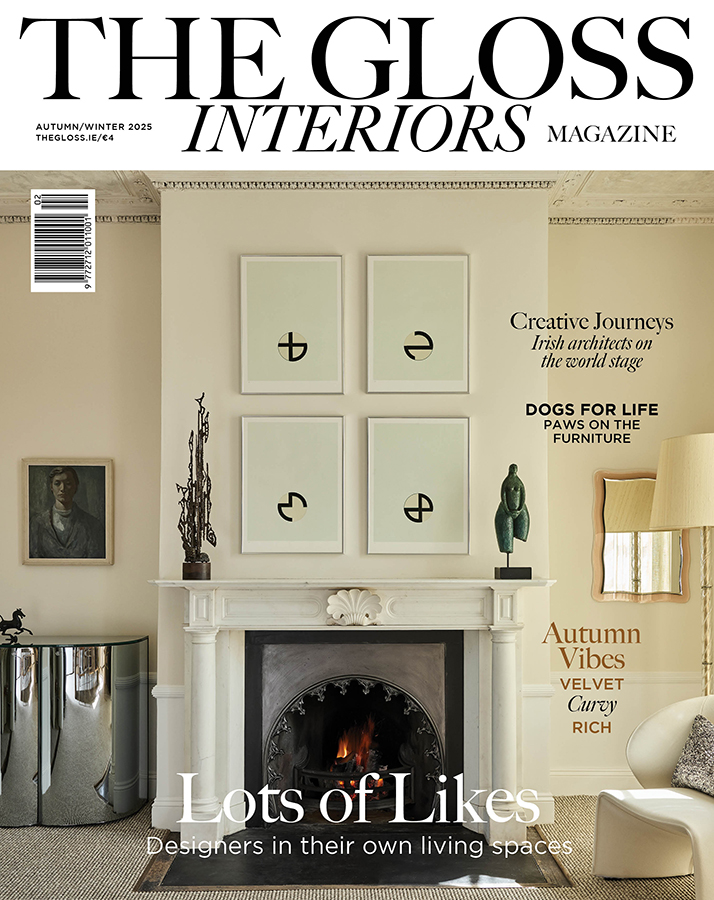An INTERIOR ARCHITECT breathes new life into an EARLY VICTORIAN TERRACED HOUSE …

Gillian Sherrard is no stranger to fixing up period residences to suit modern lifestyles. The owners of this property – two busy professionals with three children – first came across her work when they arrived at her home to pick up a coat their daughter had left behind on a playdate. A quick glimpse of the house turned into a guided tour and three years later, a new designer/client relationship was born. “They must have made a mental note,” says Sherrard, “and liked what they saw.” Sherrard’s house has all the hallmarks of her style – spaces that communicate, gently restored period features that harmonise with the new, panelling, concealed rooms and good storage – all elements she set about including in this project.
While the clients could clearly identify the problems with the house, they were less sure what to do with it. Having opted to live in it for a year before making decisions about how to renovate, the couple found that with the kitchen in the basement, the lack of light was an issue as was the fact that the formal rooms at hall level were rarely used.

“The main drawback with basement kitchens for everyday living is the lack of natural light. Basement living is depressing, going down steps when you arrive home, no view of the sky,” says Sherrard who set about devising plans to address that. “I always provide three completely different options,” says Sherrard, “but am very honest about my favourite and it’s usually the one clients end up going with.”
Sherrard decided to relocate the kitchen in an extension to the rear linked to hall level and its formal rooms, with the latter getting a complete facelift that would ensure functionality. The front room, formerly the drawing room, became the family’s sitting room with television hidden in a cabinet built in to one side of the fireplace. The former dining room to the rear was designated the music room, now used daily for piano and cello practice. Upstairs, the master bedroom would be adapted to accommodate a walk-in wardrobe and the girls’ bedrooms would be reconfigured to maximise space.

As well as promoting light where possible, Sherrard prioritised the unification of spaces by limiting the number of materials deployed and by using panelling to create a sense of rhythm and order. The interior palette was inspired by the designer’s recent visit to stay in a Haussmann-designed apartment in Paris: “I loved the way it was uncompromisingly grey – walls, skirtings, ceilings, with an even richer grey for the doors. It is chic.”

As the planners required the return to be retained, the scheme involved removing the ceiling to allow a tiny mezzanine overlook the kitchen which also provides a link from the hall level. The owners did not want a trophy kitchen, favouring instead a near triangular layout with cabinets from The Panelling Centre, which were painted grey and customised with antiqued-bronze steelwork.

Sherrard uses contemporary lighting rather than chandeliers unless they are of superb quality – and just a “peppering of antiques”. In the music room, cleverly constructed bookshelves conceal a door opening to the study.

Photographs by Dylan Thomas
Love THEGLOSS.ie? Sign up to our MAILING LIST now for a roundup of the latest fashion, beauty, interiors and entertaining news from THE GLOSS MAGAZINE’s daily dispatches.




