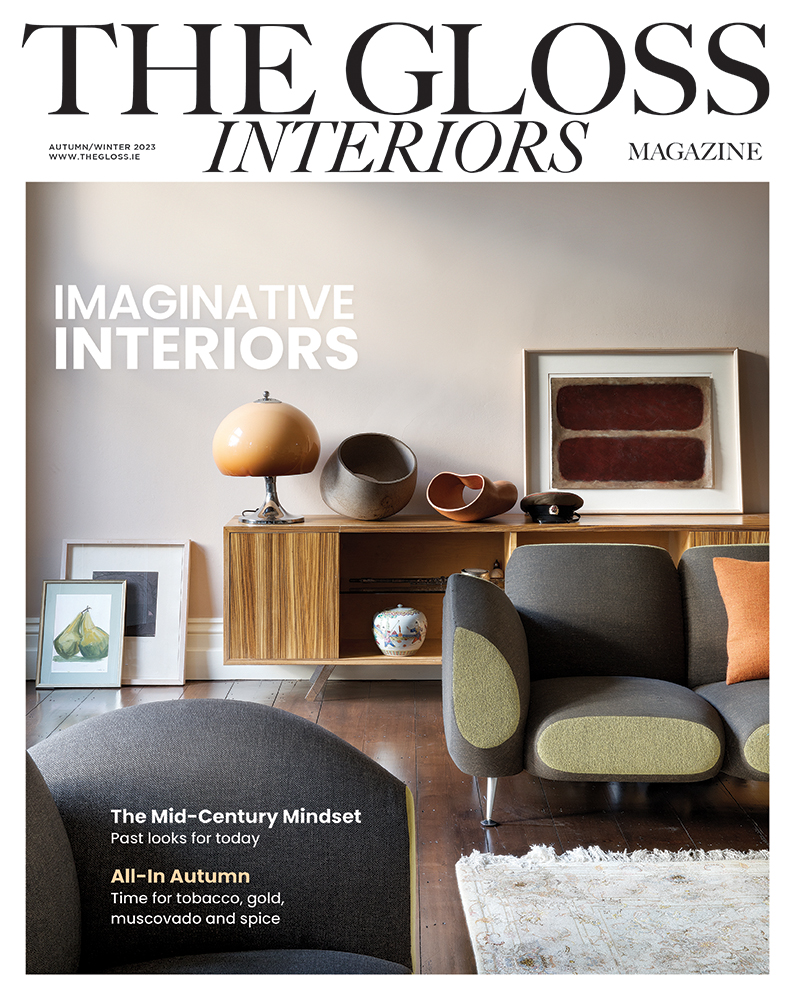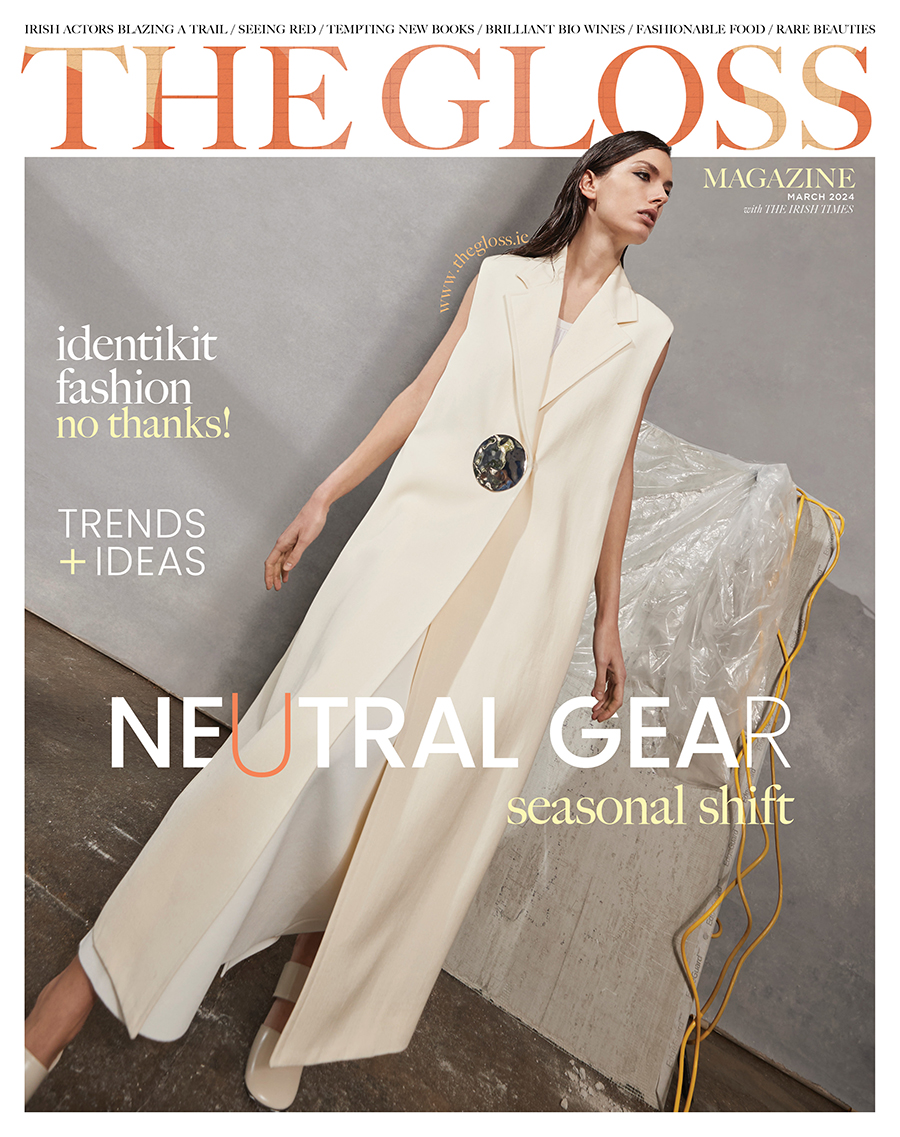A Dublin photographer’s warehouse studio gets the CLANCY MOORE architectural treatment to become a cool residential conversion at minimal cost …

Photographer Fionn McCann truly lucked out when, in 2016, an opportunity arose to acquire the studio in which he had once worked, and which he had often reimagined in his mind’s eye as a living space. The prospect was exciting, a chance to create a family home from a footprint that was really familiar but which had the potential to be fashioned into something entirely new. McCann and his wife agreed that two aspects of its industrial-quality character were non-negotiable and had to be retained – the steel trusses that held up the roof, and the concrete floors and walls – but beyond these stipulations, they were completely open to ideas about the design. Among the architects who engaged with the project, award-winning practice, Clancy Moore Architects, established by Andrew Clancy and Colm Moore in 2008, seemed to really “get” it, according to McCann. “They were as excited as we were by the volume of space and the challenge of designing a family home in a densely built-up part of the city, and not fazed by the fact it would have to be achieved on a limited budget.”
Both partners in the practice studied architecture at UCD and have built a reputation for their considered balancing of the intellectual and the practical and their genuine interest in making a lasting contribution to people’s lives. Their approach to every job is as to a conversation: an interrogative dialogue which involves as much listening as talking. “Every building has a character,” says Andrew Clancy, “and every client has a way of seeing things. You want the client to see what you see, then in turn an architect needs to see what the client sees. It’s this exchange, and that with the site or space itself, that becomes the language you work with.”
While this might seem lofty and aspirational, Clancy Moore’s way of working was put to the test when they designed Slievebawnogue, a scheme for two houses in a disused quarry in the Dublin Mountains (which won them various awards including the AAI Downes Medal (2013) and RIAI House of the Year (2013). Planning permission was considered unlikely but Clancy Moore’s dialogue with site and client was key to the scheme’s success with the planners and with the client. “We believe it’s important to have a level of conversation that goes beyond the banal. Discussion is rarely just about the rational, or just about the aesthetic. It’s more ambiguous than that.”
During the development of this project, the conversation about the rational ran in parallel with the discussion around the aesthetic. Calculations, prices and budget were honed but not at the expense of the aesthetic, rather to inspire it: “As we went back and forth over costs, it brought clarity to the thinking around design. It made us think very deliberately about materials. For instance, when we contemplated redesigning the exterior with large steel doors, the budget ballooned. The constraints encouraged alternative thinking – so instead we used silver paint as a nod to the building’s former use as a photography studio. Rather than remove the original floor which would be costly, we laid underfloor heating over the existing concrete floor and laid a thinner concrete layer on top. The limitations helped develop the language we used,” according to Clancy.
That taking the time to question, learn, collaborate and communicate are key to the modus operandi of the practice is unsurprising given both Clancy and Moore are teachers and professors of architecture in their own right, well used to eloquent expression of their concepts. But their belief that architects and clients who willingly join forces on this journey inevitably enjoy better outcomes seems obvious. And surely it makes sense that this would not be confined to domestic or residential architecture, but resonates with bigger schemes too. The collaborative approach is transferable to all scales of architectural endeavour, from the domestic to the commercial. “While, in most other European countries, those who create beautiful domestic spaces are granted larger projects to which they transfer their skills, here, pigeonholing of architects is both commonplace and counter-productive,” says Clancy. The practice is currently engaged in a wide range of diverse projects including various residential schemes, the design of a theatre in Somerset, a wastewater scheme and a gallery.

In preserving the industrial quality of the original warehouse studio space, architects Clancy Moore retained the steel trusses and laid a new concrete floor with underfloor heating, and located adult and children sleeping quarters on separate mezzanines above the living space. The brown leather sofas are from Woo.com, the lighting from Hicken Lighting and the stove from Hearth & Home. The Maze rug is by CC-Tapis, the Platner coffee table is by Knoll and the copper-plate side table is by Swedese; all from Lost Weekend.

Two staircases lead to separate adult and children sleeping quarters on the mezzanines above the living space. On the right, behind a simple stud wall, is a study. The artwork above the cabinet is a framed photographic print by Fionn McCann.

Concrete columns punctuate the space between hallway and living areas.

The staircase to the master suite. Simple materials and geometry are used to great effect.

Leading off the central living space, the kitchen overlooks the garden to the back, its strong linear black and white aesthetic in keeping with the studio vibe.

Rather than build a solid wall and carve up the ground level space, Clancy Moore Architects designed a dividing unit, painted black, to separate the kitchen. It also provides storage.

The layout at ground level is open and light and lends itself to entertaining. Various photographic works by photographer Fionn McCann hang on the walls as well as pieces by Pam Harris and Patrick Scott.
Photographs by Fionn McCann
Love THEGLOSS.ie? Sign up to our MAILING LIST now for a roundup of the latest fashion, beauty, interiors and entertaining news from THE GLOSS MAGAZINE’s daily dispatches.




