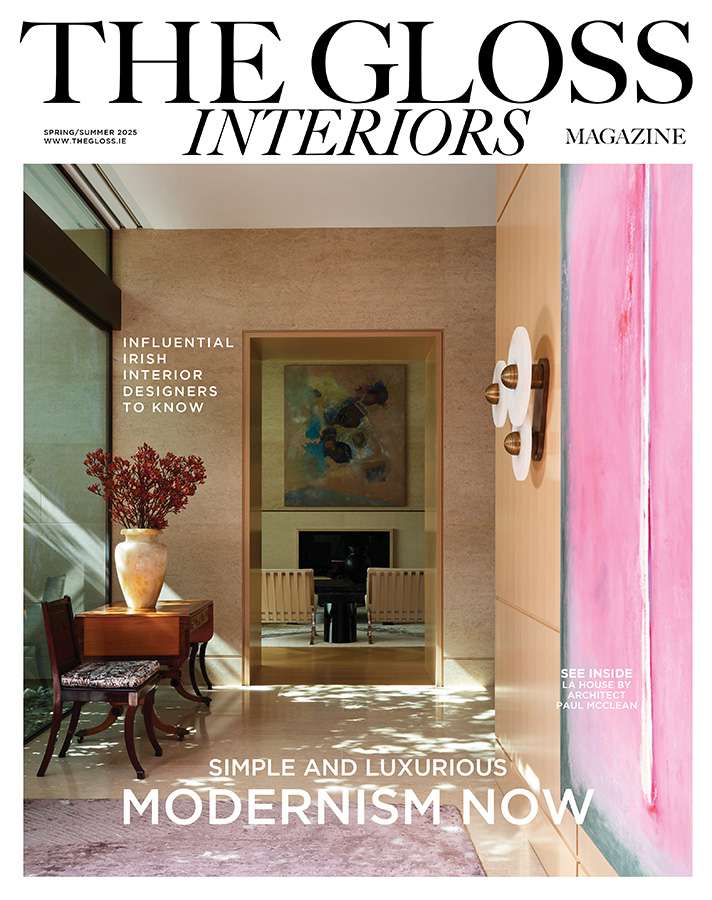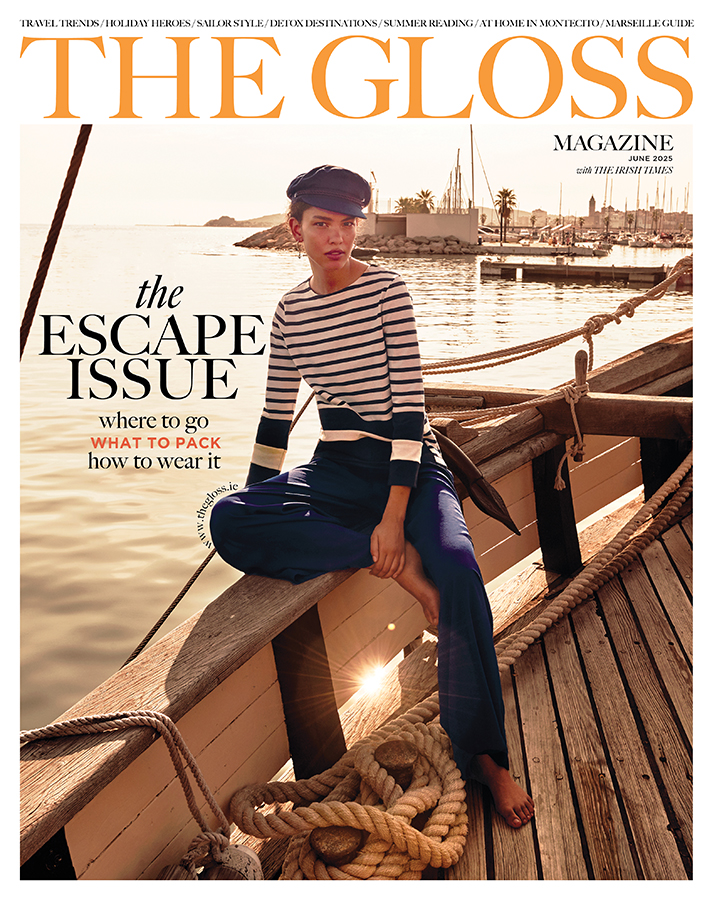Designer and entrepreneur Sonya Lennon had long imagined a sleek new kitchen and living area for her family. The result is a restrained, light-filled, life-enhancing space …
When entrepreneur Sonya Lennon and partner Dave Smith moved into their terraced Victorian redbrick in Fairview in 2003, they undertook a renovation, tidying up a warren of rooms and returns and glazing the back of the house so it became a lighter, more liveable space for themselves and subsequently their two children.
Almost 20 years later, with those two children all grown up, more space was required. “We needed spaces where people could be that weren’t bedrooms,” says Lennon. “We needed to open up some spaces and close up others to create zones to suit different activities.” Lennon had seen this day coming and had been mulling over ideas for a few years. “It was only when I got my key stakeholder on board, that the project took off,” she laughs. “What I bring in tenacity, Dave brings in detail and process.”
The couple reached out to friend Emmett Scanlan, an architect and Assistant Professor of Architecture at UCD, asking him to suggest architects for the job. From an interesting list, they asked three architects to visit and ultimately engaged Studio Red, the practice founded by Gráinne Dunne and Nicola Ryan in 2003. “Nicola came to the house and looked at the space with new eyes, identifying solutions we hadn’t seen. While Dave and I are both designers, an architect’s skills are so specific, that’s where the magic comes in.”
The alchemy of architect, builder and the couple’s own design aesthetic resulted in a successful and exciting marriage of original house with a 25sqm double-height extension with kitchen and living space on the ground floor and mezzanine space above. Lennon added a window so that this area could easily be enclosed as a double bedroom if required in the future, but for now it’s a lovely light-filled space for yoga or reading.
“We love to cook, eat and entertain, so the new kitchen had to be the centre of the home,” says Lennon. “Arena Kitchens realised our vision with a Corian countertop and graphite cabinets. We used oak panelling on the breakfast counter and window seat which ties in with panelling used throughout the extension. Repeating materials and continuing the Porcelanosa tiles from the new extension outdoors makes the design stronger and spaces appear larger.”

The kitchen, with Corian countertops and island and graphite cupboards and a reclaimed French oak pendant light by Copperfish Lighting. Photographs throughout by Ruth Maria Murphy.
Lennon also got the nooks and zones she wanted. “Dave loves the new living room, I love the window seat which overlooks the inner courtyard where Diarmuid Gavin advised me to plant a fuchsia and a pink acer for a burst of colour. There is enough space for the kids to have friends around and cooking and entertaining is much more social, more relaxed.”
“At the start of the project, I kept telling people, ‘I love our builders’”, says Lennon, who engaged Clanforce to do the work. “Cynical renovation veterans would laugh and sneer and say, wait till the end! Well, it’s the end, and I still love our builders, for their positive attitude, eye for detail and clean and tidy work.”
Inevitably, when one part of the house is burnished and new, the rest of the house seems underloved – it was time to repaint. “It was important the original house and the new extension had two distinct visual languages,” says Lennon. “I wanted the old house to feel moody and elegant, so we repainted it in dark grey Typography from Dulux. The new build was painted in Dulux Grey Steele 3, a cool concrete grey.”
The project overran the original deadline by a couple of months but it was worth the wait, says Lennon, who says the extension has transformed everyday living. “The result is a space that we love that continues to surprise us every day.”

The dining area with window seat overlooking an internal courtyard which funnels light into the space. Porcelanosa tiles are used indoors and out.

Sonya Lennon, wearing Lennon Courtney AW22, at Dunnes Stores.

The dining area with pendant light from Hicken Lighting.

The internal courtyard with outdoor furniture from Dunnes Stores.

The reading area with flame Ligne Roset sofa.

The living room in the original part of the house.

The mezzanine, with armchair, footstool and bookshelf by Ligne Roset.
Photography by Ruth Maria Murphy.
LOVETHEGLOSS.IE?
Sign up to our MAILING LIST now for a roundup of the latest fashion, beauty, interiors and entertaining news from THE GLOSS MAGAZINE’s daily dispatches.






