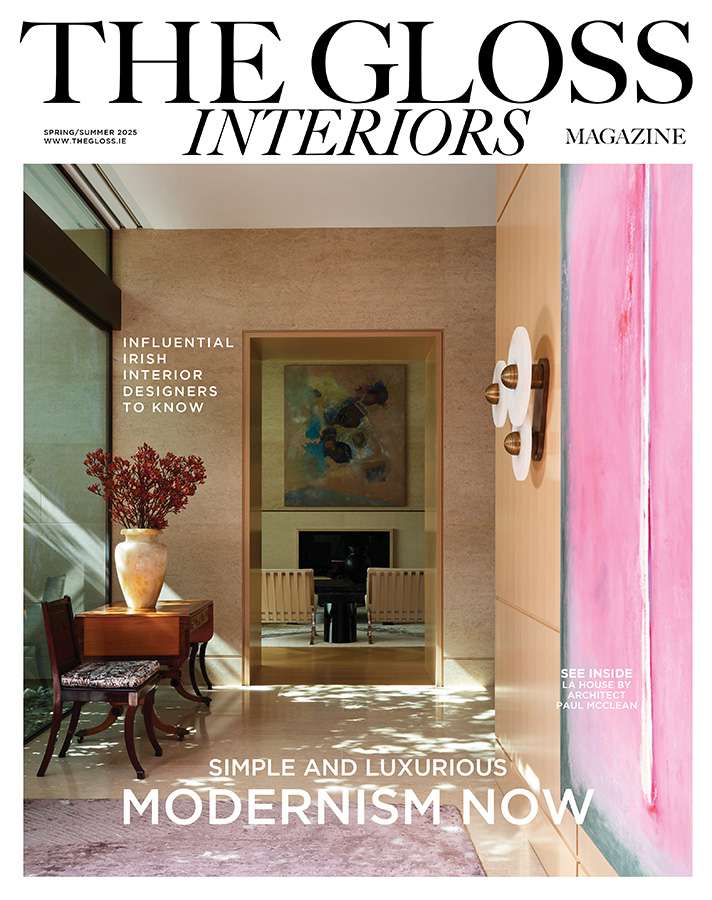Irish writer and novelist Catriona Gray’s 18th-century folly in Surrey is a magical place …
Photography; Andrew Crowley

The folly was built to resemble a miniature castle and was originally a hunting lodge and entertaining space.
Some places end up affecting your life, in ways that you could never imagine. When I first arrived in Lismore, Co Waterford and moved into an old house a short distance upstream of its famous castle, I had no idea that the impossibly romantic and gothic setting would end up inspiring my novel, Spellstoppers. The location also inspired my husband Tim and I to live in the countryside. Post-pandemic, on moving back to the UK, it took us two years to find this 18th-century folly in Sussex. We moved in last August. The house was originally part of a large estate and the folly, or “eyecatcher” resembles a miniature castle, with a turret at each corner. It was originally intended for use as a hunting lodge or as an entertaining space, which makes sense of the eccentric three-storey layout. The raised ground floor has lots of panelling and very high ceilings, while the other two floors are much more modest, presumably used only by servants or estate workers. There are also lots of tiny turret rooms, one which I’m currently converting into a nursery for our newborn son, Freddie.

Wicklow-born Catriona Gray studied English at Trinity College Dublin before completing a MPhil at Cambridge.

The dresser in the dining room was made by Catriona’s father and painted in Farrow & Ball Bone. Catriona found vintage china and Staffordshire figurines on eBay, and the collection of plaster casts are by Peter Hone.
We haven’t made any structural renovations, but we’ve had to do a lot of invisible things, like replacing the heating system, taking out an enormous Aga which was mounted on an asbestos plinth, and replacing the circuit boards and rewiring in places where mice had chewed through the electrical cables. Installing a washing machine inside the house (the previous owner had installed one in an outbuilding instead) and renovating the bathroom have felt like a particularly complicated jigsaw puzzle, especially as we had to work within the existing footprint.

In the bedroom, the walls are painted in Edward Bulmer’s Brick.
I’ve done a lot of the project management, as well as the painting. I find this task therapeutic. Perhaps this stems from having an artist parent [Lucy Doyle]. At this point I’m one of Farrow & Ball’s best customers. During my maternity leave my plan is to paint the sitting room in Pink Ground and Freddie’s nursery in Sudbury Yellow. I can’t wait to try the new Farrow & Ball finish called Dead Flat which can be used on walls and woodwork.
Very sleek, minimal interiors make me feel anxious; I prefer those which look as if they have evolved over time, and have depth and texture to them. That’s why I like the 1990s terracotta tiles in the kitchen and the fact that the plaster on the walls is a bit uneven and bumpy: it all adds to the character. I like the idea of owning things that you like enough to take with you, rather than buying throwaway stuff that you’re constantly changing. Our home is very much a work in progress.”

The four-poster bed with pillows made from a GP & J Baker fabric.







