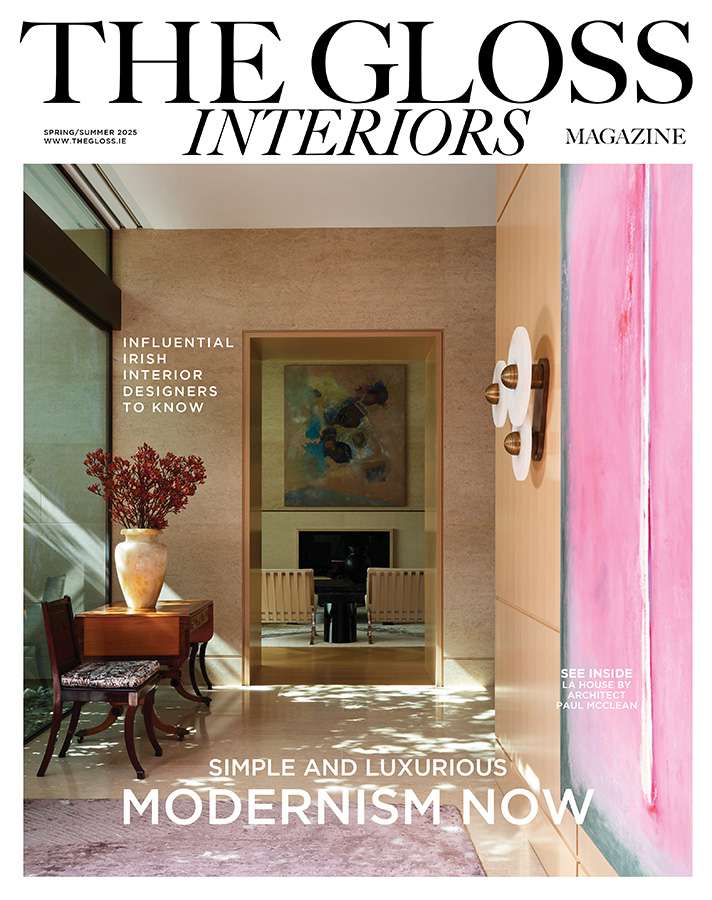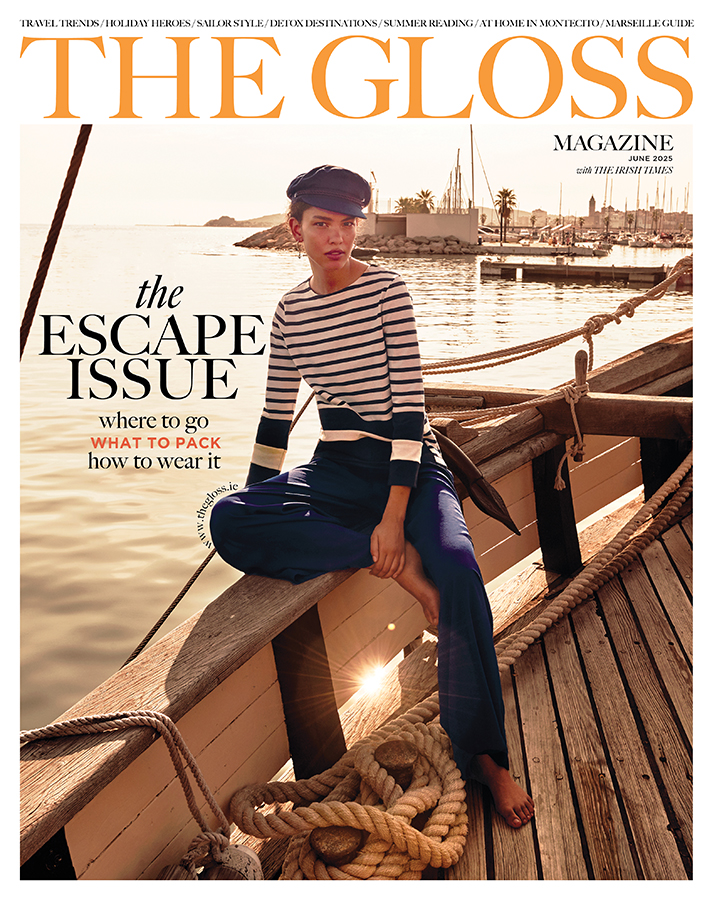The best of both worlds: Designer THOMAS O’BRIEN’s home is a NATURAL ANTIDOTE to AESTHETIC SPARENESS …

A Walter Kuhn portrait hangs above the panelled fireplace made of Wren mouldings in the study. In lieu of a formal mantelpiece O’Brien used a glass shelf on nickel brackets from his Waterworks bathroom collection, which holds an array of objects including Egyptian eye glasses from 1AD. The buff-coloured firebrick used for the fireplace lends a European feel.
It started with the dream of a garden then expanded to the dream of a house. I had the good fortune to build both, cultivated from the ground up, over about six years,” says Thomas O’Brien of his Library House, an 1830s-style shingled country house adjacent to his main residence in Long Island called the Academy.
When the former schoolhouse and writers’ retreat beside the Academy came up for sale, O’Brien did not hesitate to buy it. The initial idea was to transform the 1950s colonial building into a studio which morphed into a complete design office, with a conference room and an extensive design library of samples. The desire to host and entertain clients with his husband and fellow AD100 designer Dan Fink necessitated more work – making a guest house on the premises. The two houses are now conjoined and blend seamlessly, using neoclassical brick and shingle to create a newly-made old house. O’Brien calls the completed project “an invention rather than a restoration”. “After living in New York [where O’Brien runs Aero in Manhattan and his shop Copper Beech], the Library feels like a retreat.” Apparently, when O’Brien stays at weekends he loves doing the laundry.
“I focus a good deal on doors in all my projects and with my clients, because they do as much as anything to set the order of the house.” His pedimented door leads onto a dappled, tree-filled red brick yard, which he calls Locust Allée, planted with summersweet, nasturtiums and old varieties of roses dating to the 1820s. In fact O’Brien had an image of Clark Gable in his mind, standing in front of his white brick colonial home in Encino in California.
Old Hollywood is not the inspiration for the interiors, however, which are decidedly European. “One thing I’ve always liked so much about the Old World and especially English houses, is the lightest way with which people live with mixes of antiques, furniture and art.” Both O’Brien and Fink credit their grandmothers for instilling their love of beautiful things. Once the internal structural work was complete, adding high ceilings, panelled doors and large-scale mouldings, assembling the various collections from what O’Brien calls the “treasure room”, was the pièce de resistance. Rooms are fitted around precious pieces which had previously been hoarded. “I love any project that is about assembling a real collection of art and furniture. Whether it be personal or for a client, it’s the thing I love to do.”
A frequent visitor to Irish antiques dealer Chantal O’Sullivan and her antique shop O’Sullivan Antiques on 9th Street in New York, and Francis Street, Dublin, O’Brien says, “She has amazing accessories as well as furniture. When I am in London, Lillie Road is another favourite source and, here in New York City, I always loved Evergreen Antiques and Niall Smith’s shop, another Irish favourite, as well as the Old Print Shop, which is down the street from our offices. It’s a New York treasure.” Regardless of their importance or provenance, the idea that collections and furniture are meant to be comfortable, enjoyed, and not intimidating is the overriding impression when moving from room to room.
A snapshot of the ground floor, from O’Brien’s new book on the house, Thomas O’Brien Library House to be published in October, reveals O’Brien’s and Fink’s individual studies, in addition to two front rooms and the library, which are accessed by what O’Brien calls the “knuckles” or transitional passageways. “How these transitions are worked through can make such a difference,” says O’Brien, who enjoys the deliberate tiering of levels. “I love old houses that surprise in this way – rooms with windows that look out onto other indoor rooms; halls that end in an unexpected view. You can feel the accumulation of time in all these twists and turns.”
Inciting a sense of curiosity, the long hallway leading to the kitchen, which he calls the “emotional centre” of the house, draws the eye towards the dramatic use of Connemara marble for the worktops and splashbacks, sourced with other Georgian antiques on a private visit to Ireland a few years ago. “Design for me is about making things worth keeping, that will carry on traditions I love and respect for a long time to come.”

The study was fitted with three bay windows with deep casings inspired by captain’s quarters on a ship. The Louis XVI-style desk was sourced at auction. Mixing the antique with the modern, the study has a 1958 Arne Jacobsen Egg chair, an original Noguchi table, while the desk chair comes from a 1920s dining set belonging to Fink’s grandparents. Venetian blinds in lieu of curtains create an elegant, uncluttered feel to the room.

The facade of The Library which links to the Academy next door. The shingled original house links with the neoclassical white brick Library, conjuring the idea of expansion over many generations. O’Brien’s dogs, Elcy Jones and Totie.

O’Brien refers to hallways as “knuckles” and this one leads to the kitchen and main stairs. The variations of panels and heights are an indicator that the building grew over time. The décor juxtaposes old and new; to the left is an early 20th-century Irish settee found at Christie’s which is balanced with art by Irving Penn.

Tucked into the fireplace is a George II sleeping chair from c.1755 which has been restored and re-covered in red velvet, the same as the original upholstery. O’Brien designed the accompanying ottoman.

O’Brien likes to design cabinetry and millwork, and this shallow linen closet is set within the deep panelling of a window well to the side of a fireplace. It is lined with chinoiserie wallpaper.

Antique collections of silver, crystal and American and Irish cut and pressed stemware shimmer in the rich green and chestnut cabinet. The petite 19th-century French writing desk serves as a small bar and is made with ormulu mounts, adding elegance to the room.

O’Brien describes the kitchen as the emotional centre of the house; it was designed to be both formal and casual with Connemara marble sourced on a honeymoon trip to Ireland. A long hallway links the kitchen with the housekeeping area, with ample space to showcase the collections of serving dishes, copperware, cooking utensils and O’Brien’s collection of baskets.

Penny McCormick
Photographs by Francesco Lagnese
Love THEGLOSS.ie? Sign up to our MAILING LIST now for a roundup of the latest fashion, beauty, interiors and entertaining news from THE GLOSS MAGAZINE’s daily dispatches.





