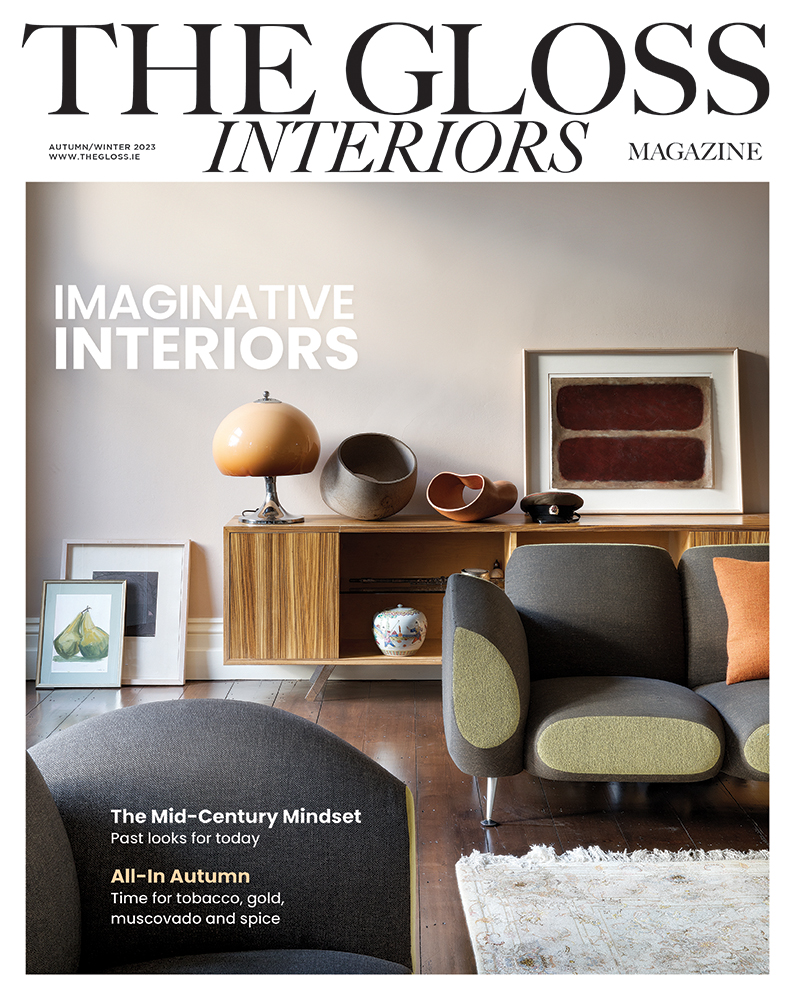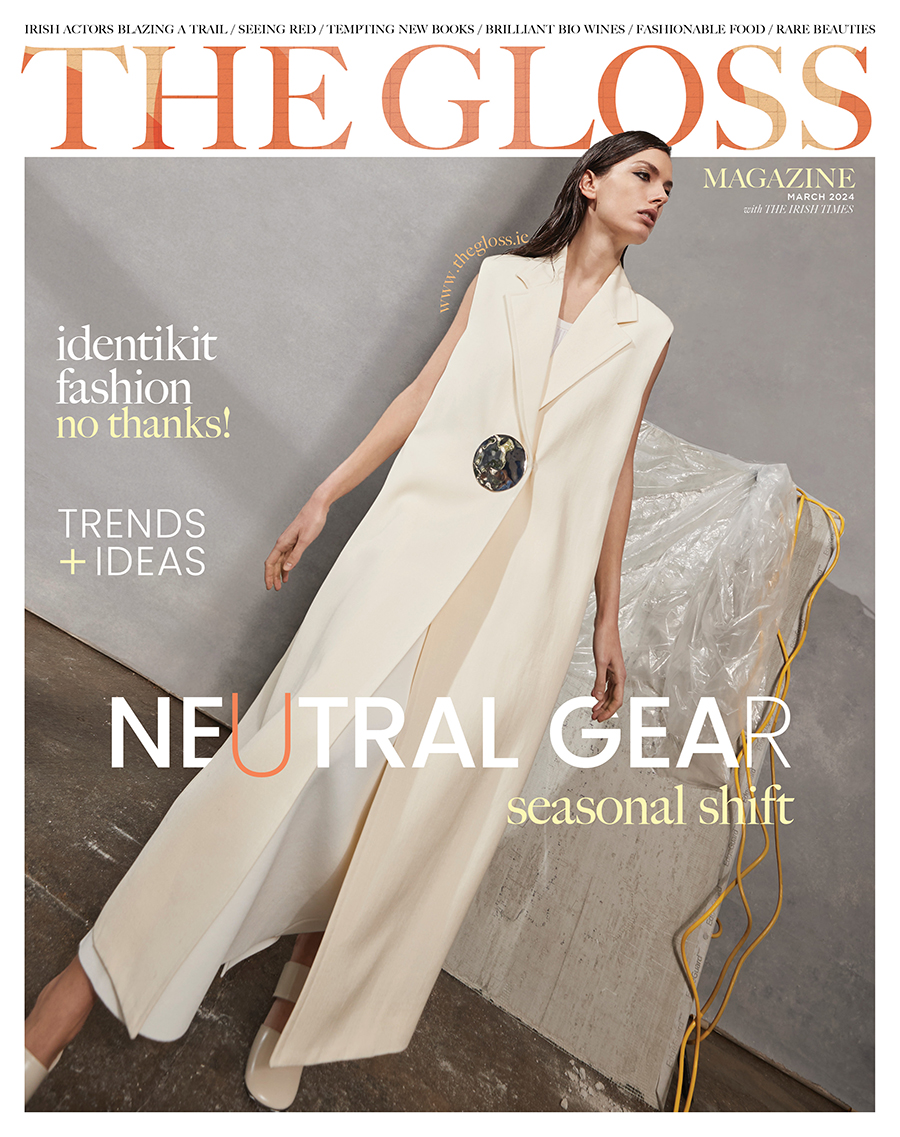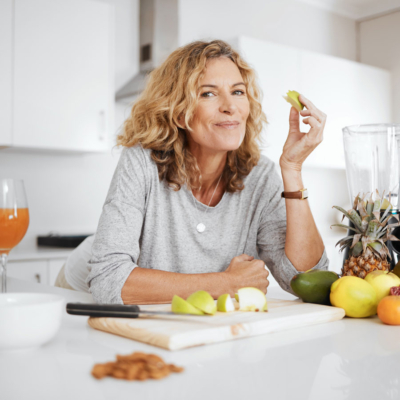Comfortable, classic American style is the hallmark of decorator Ashley Whittaker whose own home in rural upstate New York embodies a relaxed ease, while still remaining classic and refined …
“For nine years, I worked in the public relations department at Ralph Lauren, planning campaigns, events and fashion shows. Immersion in the world Ralph created taught me to really see. Eventually I left to try corporate event planning but soon realised I would much rather spend an afternoon designing the event than poring over guest lists. This is when I knew I needed to change direction. I called my friend, decorator Markham Roberts. Two years in his office taught me much about making houses comfortable and appealing, about how necessary it is to have a clear knowledge of the history of design and a vision for how each room will look.
I always dreamed of building a house from the ground up. Luckily, we found a fabulous parcel of land, and building the dream house suddenly became a reality. I had the ground floor plan in mind from the start; a great family kitchen with a wonderful breakfast table connected to a family room, a dining room, and my husband’s office, all tied into the landscape.

Ashley Whittaker at home.
The scheme for our family room started with a Michael Smith chintz in my favourite blues and murky, odd camouflage greens and set the tone for the entire house. With reclaimed beams overhead, silk burlap on the walls, the vintage antlers my husband loves, and antique brown furniture – not my usual go-to, but appropriate here for its sense of history – this room centres our family life. Knowing that my palette throughout would lean toward blues and greens, I wanted red for contrast in the entrance hall and a fabric printed from 19th-century screens, truly timeless since it feels as fresh today as it must have been then.
The dining room called for a scenic wallpaper – of course – but one more appropriate to our farm-country surroundings than the vines, flowers, and birds I use so often. I love its rustic sepia tones with the formality of the crystal chandelier, lacquered doors, and 18th-century chairs.
The view from the kitchen into the family room launched the entire floor plan. I can stand at the island and see my son eating breakfast and my husband and stepdaughters reading at the fireplace – each of us doing our thing in separate rooms, but still together.
On the second floor, my son has his tree house–like hideaway in full-on faux wood under the eaves. My stepdaughters’ bright, colourful bedrooms on the third floor reflect their joyful energy.
Comfort resides in so many aspects of design and decorating. Furniture planning, upholstery, lighting, and the indoor-outdoor connection all feed into it, but architectural flow is key.
As the footprint of our house is comparatively modest, I wanted a circular plan on the ground floor to make the spaces feel expansive. When we have a party, we can entertain as many as 100 people easily, not because of the size of the rooms, but because of the way they open onto one another and outwards to the landscape.
To be comfortable, a house needs to belong to the whole family and should never look like the decorator just left the room. Here I had to put aside my preference for pretty, and bring in the rustic, so everyone feels at home. Light is another crucial aspect of comfort. The windows, based on design from the 1800s, give the family room brightness and forge a seamless connection to the outdoors. With a pair of chandeliers, picture lights, sconces, and well-placed reading lamps, this room functions beautifully day and night. The curtains add warmth, and the bamboo shades offer a sense of privacy.
Connection is a source of comfort, which brings us back to the flow of a house and why it matters so much. Although we live primarily in our family room, my husband’s office is in some ways the heart of the house. Thanks to its proximity, the children can all pop in, sit near his desk, and do homework or play. And its lacquered door, closed as necessary, offers a terrific contrast to all the reclaimed, rough-hewn, and organic elements of the family room.
At the end of the day, when we gather together around our kitchen table to talk, prepare dinner, and eat, we are surrounded by all the people and things we love. This, to me, is the essence of comfort and the meaning of home.
So many things in this house are fun, happy finds discovered with friends and family, purchased at auction, or custom made by some of my favourite craftspeople. They give this house their history – not so much their provenance as our provenance with them, the memory of good times. These memories and so many others bring me joy every day.”
From: The Well-Loved House: Creating Homes with Color, Comfort and Drama by Ashley Whittaker, published by Rizzoli, out now.
Photography by Thomas Loof.

While I am preparing meals at the island in the kitchen, I can see and talk to my family gathered at the table. The sink overlooks the landscape, and the entire space is filled with natural light from well-placed windows and glass doors onto the terrace.

Antique étagères are a wonderful way to bring furniture to a room’s perimeter. This room has two – one William IV, the other Victorian. The pastoral scenic wallpaper allows everything else around it to shine, including citrine wool curtains. The Empire chandelier adds sparkle.

After coveting this American folk art tinsel painting for years, I finally purchased it from an antique dealer friend. It glows in this spot under the stair, catching both morning and afternoon light. The Braquenié fabric in the hall, printed from 19th-century screens, adds a sense of history.

Duchess, our yellow Lab, loves to nap in the mudroom, with its reclaimed ceiling beams. This side entrance has great storage and features wrought iron bridle hooks sturdy enough to handle all the coats and hats essential to country life.

The family room is the centre of daily life. Earthy greens and chintzy fabric contribute to the country feel.

There are two seating groups with back-to-back sofas: one for TV and playing with toys; the other for sitting by the fire and entertaining guests at night.

I had this guest bedroom wall fabric custom block-printed in India.

I love grouping family photos together. Here I placed them in a bedroom hallway where they are an everyday reminder of our family life.
LOVETHEGLOSS.IE?
Sign up to our MAILING LIST now for a roundup of the latest fashion, beauty, interiors and entertaining news from THE GLOSS MAGAZINE’s daily dispatches.









