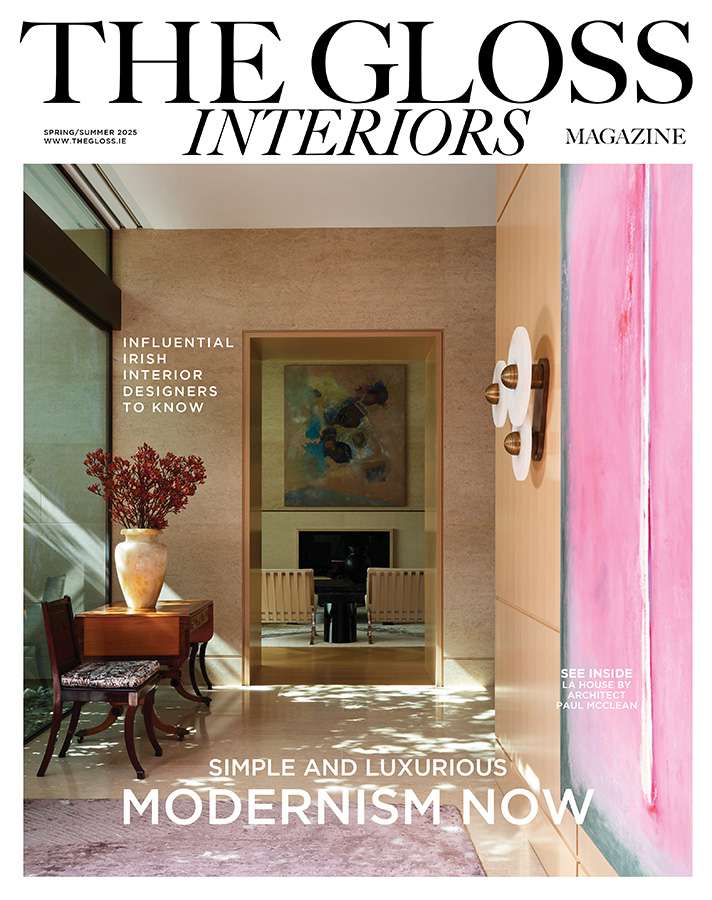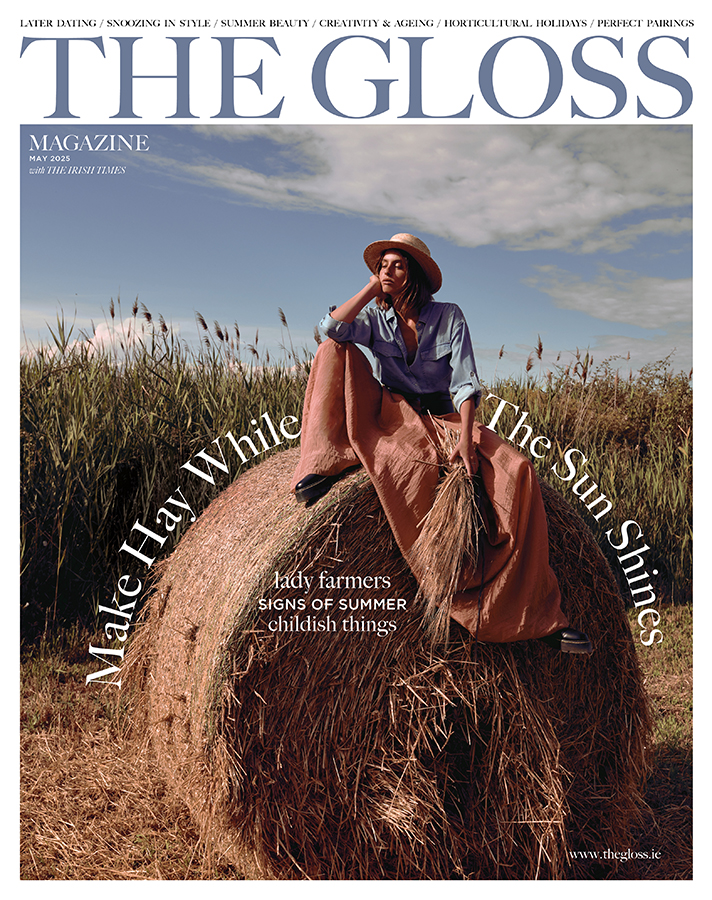Gentle and inexpensive intervention was the order of the day in this pretty Bordeaux townhouse updated for modern family living
Julie and Brice live just a few minutes from the centre of Bordeaux, in a street lined with fine classical houses dating from the late 19th century. “My husband really wanted to live in this street which we both adore for its wonderful architectural harmony. As he is very tenacious, he drove past every day to see if there was any property for sale! And then one day he saw the For Sale sign. We were the first people to visit it,” Julie explains. The couple, who at the time were living in a loft in Paris, were looking for a house with space for their three sons, and a garden. This three-storey property, built in 1898, with elegant reception rooms and bedrooms on two floors, appealed to them. “The same family had lived in this house since it was built. It had retained its original appearance. It’s rare to find a property that hasn’t been spoiled by successive alterations.”
Julie called on her friend, Parisian architect Isabelle Juy-Lott from Atelier d’Archi, to bring the magnificent classic volumes of her town house to life. The women worked jointly on the renovations, creating an elegant interior atmosphere with subtle amendments. The mouldings, parquet flooring and fireplaces just needed a little ‘make-up’ to bring them back to life. “Colour was the basis of the project,” the two women explain. “We worked with a palette based on the colours in a bouquet of peonies, roses and eucalyptus. These colour tones evoke the 1900s, from which the house dates, and the paintings of Renoir.” Having worked for a long time in fashion in Paris, Julie has a particular talent for choosing colours. “All the colours work together,” she explains. “The idea was to treat the house as if it were a hotel, with a similar atmosphere between the living room, the bedrooms and the kitchen.”
This new palette also enabled them to modernise the house while preserving its soul. “Changing the volumes or the classical finishes was out of the question. We kept all the flooring, including the beautiful terrazzo in the kitchen and the hallway which forms a part of the history of the house.” All the dark wood joinery has had a makeover in black. “White would have been too bland. Black instantly adds character.”
The same principle was applied to the kitchen. The cupboards with their classical mouldings were modernised in black, just as the doorframes were treated like graphic paintings. The splashback of Zellige tiles adds a glossy glow and the green tones of the worktop blend with the verdigris walls. Both the master bathroom on the first floor and the children’s bathroom under the eaves have the same masculine style in black and white. “Using just black and white gives these rooms a look without spending a fortune on expensive tiling and finishes.”
To furnish the house, Julie combined furniture from flea markets with iconic pieces from designers such as Saarinen, Nogushi and Aulenti which she has been collecting for 20 years. “I’m not one for replacing furniture each time we move, it just has to adapt to the new property. The trick is to decide where each piece will go. I moved the furniture around a lot in the first few months – the children would wake up in the morning and the whole layout would have changed! I think that everything has found its place now!” she laughs.
Text and style by Amandine Berthon. Photographs by Julien Fernandez.

ABOVE On the fireplace is a piece from Julie’s collection of fashion photography.

MAIN PHOTO and ABOVE The classical finishes in the house are enhanced by a palette of subtle tones inspired by a bouquet of flowers. Sofa from Gervasoni. Coffee table by Noguchi from Vitra. Berber rug from Éditions Vétiver. Togo armchair from Ligne Roset. Saucer pendant light by Georges Nelson. Console table from Sostrene Grene. Bourgie lamp from Kartell. BELOW All the doors in the house were painted black, to modernise and rejuvenate them. In the dining room, iconic designer pieces like the Tolomeo light by Artemide and the Togo sofa by Ligne Roset rub shoulders with vintage furniture found in flea markets. The dining room opens onto the garden.

ABOVE “My favourite time is midday, when the sun pours into the dining room,” says Julie. “We feel like we’re outdoors, even when inside.” Tulip table by Eero Saarinen from Knoll Edition. Chairs from Sostrene Grene. Saucer pendant light by Georges Nelson.

ABOVE The architect compensated for the shortcomings of the narrow, high-ceilinged kitchen by designing customised ceiling-height cupboards. The range cooker is by Lacanche. BELOW The opening through to the dining room creates a perspective which widens the narrow kitchen. “This lends depth and allows the owners, who love cooking, not to feel cloistered in the kitchen,” the architect explains.


ABOVE The classical townhouse built in 1898 has a double living space and kitchen on the ground floor with master bedroom, study and children’s bedroom on the first floor and a further two bedrooms and playroom on the second floor. With its mosaic floor and majestic staircase, the hallway creates a grand impression.

ABOVE For her bedroom, Julie fell for the Dark Floral wallpaper by Ellie Cashman which she matched with the walls and woodwork. Bed and chest of drawers from Ikea. Bedlinen at Ampm.


ABOVE “I love my bathroom and spend a lot of time in here. It’s like a boudoir!” says Julie. Wall lamps are from Zangra. Bespoke mirror in Valchromat. Chair from Sostrene Grene. Tiles from Castorama. With its large window, the master bathroom is a bright and pleasant room. Washbasin cabinet in black granite from Zimbabwe and Valchromat. Wall lamps from Zangra. Bespoke mirror in Valchromat. Taps from Ondyna. Rug from Urban Outfitters.

ABOVE The children’s shower room is designed in black and white, in keeping with the master bathroom palette. “I like the idea of designing hotel-like bathrooms by using a single style rather than dissociating them with different themes each,” explains architect Isabelle Juy Lott. Tiles from Hisbalit. Washbasin cabinet in black granite from Zimbabwe and Valchromat. Wall lamps from Zangra. Bespoke mirror in Valchromat. Taps from Ondyna. Rug from H&M Home.

ABOVE The staircase leads to the children’s rooms under the eaves. Wall lamps are from Zangra. The paint colours are Gris Persée from Seigneurie and Murano from Flamant.

ABOVE Honoré, the youngest of the family, has his first floor bedroom decorated in stylish shades of grey and white. Rug from Sostrene Grene. Shelves from Ikea. Trophy head from Casa.
LOVETHEGLOSS.IE?
Sign up to our MAILING LIST now for a roundup of the latest fashion, beauty, interiors and entertaining news from THE GLOSS MAGAZINE’s daily dispatches.






