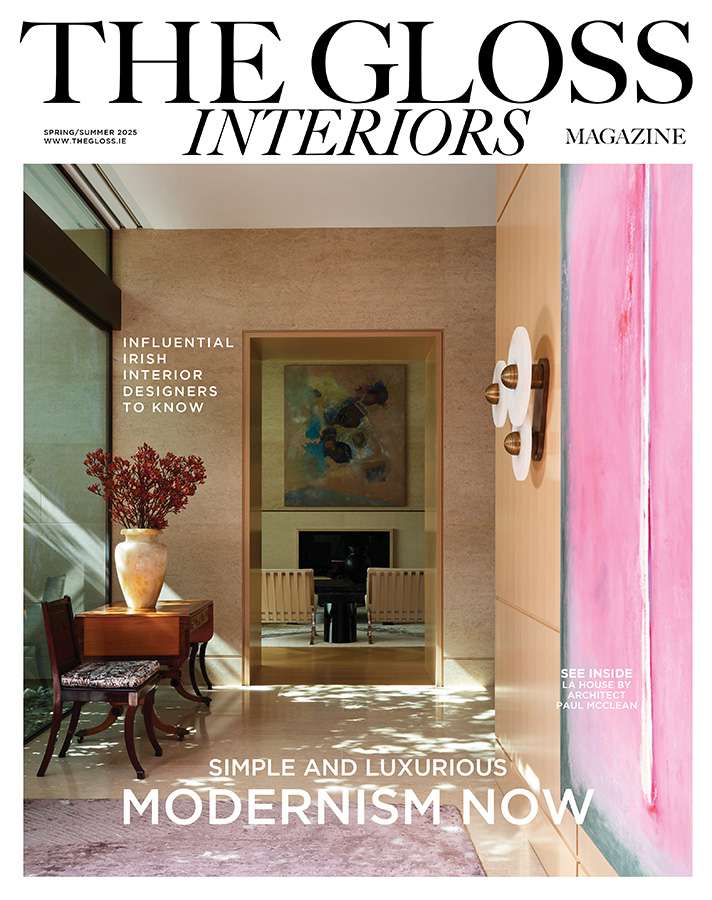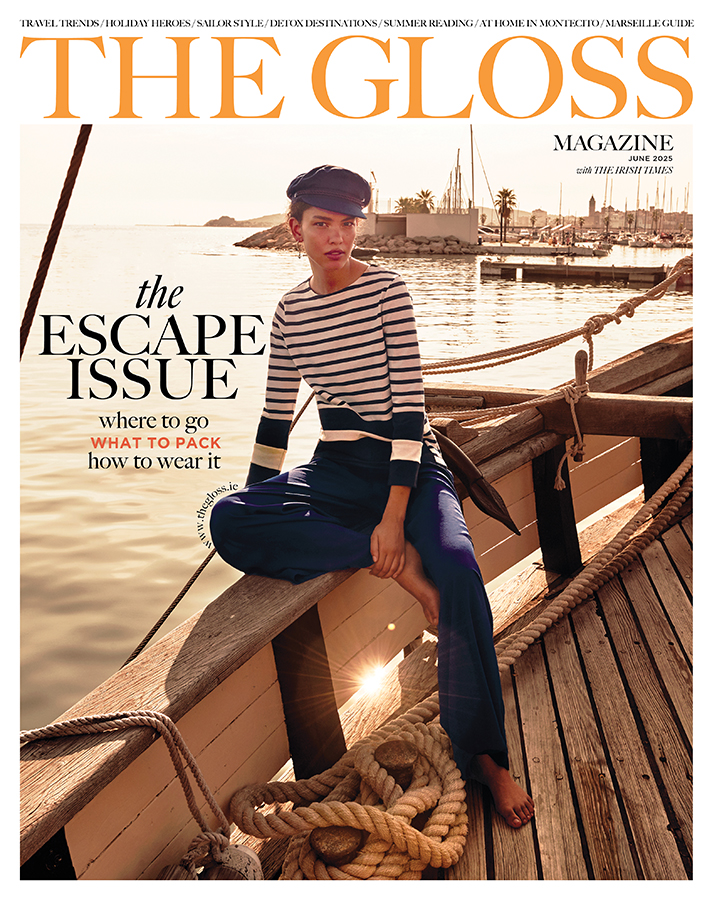ELEGANT PROPORTIONS and HIGH CEILINGS were the starting point for LIZA JONES to think tall and create a standout, beautiful kitchen …

As Liza Jones started to think about renovating her newly purchased house – a classic terraced period redbrick – she knew the deal. As one half of the Porter & Jones design-led bespoke kitchen and interiors company (the other is her husband Sé Porter), she has been in a lot of houses that are poised to be pulled apart, deconstructed, put back together again and extended. But however au fait she was with the process, the reality of doing it in her own home was daunting. “Designing our own kitchen was more challenging than I expected! I revised the design four times, the last and final occasion being the night before it went into production in our workshop.” Liza believes that once the design comes together, her confidence in the craftsmanship of her team means the end result will work brilliantly.
Liza had what she felt was a good plan: firstly, one of the large interconnecting reception rooms at hall level would be the location for the kitchen, specifically the room to the front which overlooks a lovely old ash tree; the adjoining room to the rear would become the family living space, ensuring that this floor of the house would be lived in to the max. “With a family of four, and quite young children, we wanted to enjoy the open plan living area, from cooking and entertaining to doing homework in a calm, light, uncluttered space. Secondly, all the original features – covings, cornices, fireplaces, picture rails and timber floors would be retained. And, Liza, having decided on a theme of casual luxury for the kitchen, catering for the rhythm of modern life, was convinced to carry it throughout.
The first cue for the kitchen design was the proportions of the room itself. Especially high ceilings prompted Liza to design the tall units and large two-door larder as freestanding pieces of furniture either side of the fireplace, the detailing consciously acknowledging the decorative origins of the Victorian period. Opposite, a long run of base cabinets, mainly drawers to ensure storage is optimised, stretch the length of the room. A natural Calacatta marble for the main worktop and backsplash has a honed finish, highlighting the characteristic veinage and creating a very luxurious feel. The island is designed to look like a kitchen table, its grey Argento marble top with ogee edge profile resting on a simple bespoke walnut base, painted in an eggshell finish. The best materials are matched with equally premium fixtures and fittings: a Miele M Touch oven with steam and rotisserie function and a Bora domino hob with combined extraction system are subtly integrated with the scheme while small appliances are housed in the larder.
With Porter & Jones’s reputation, according to Liza, built on fulfilling a client’s precise needs, both functional and aesthetic, how does she rate the company’s performance for its owner? “I am my own harshest critic,” she says, “but I can honestly say that this space makes my day, every day.”

An oyster paint shade from The Paint & Paper Library from MRCB is the main choice for walls and woodwork in the house. The 18th-century love seat with original needlepoint cover and carved walnut legs was acquired from Johnson Antiques, on Francis Street, “my favourite street in Dublin”, according to Liza Jones of Porter & Jones.

The kitchen by Porter & Jones, with especially tall larder cabinets and bespoke Argento marble island, so beautiful it doubles as a dining table. Every detail is considered, down to the ogee profile of the island (copied from the mantelpiece profile) and the solid walnut freestanding base with painted black eggshell finish. The overmantel mirror is walnut-framed with brass detailing and was commissioned from Danish company KBH, exclusively distributed by Porter & Jones.

The line of solid timber base cabinets is designed by Porter & Jones to be drawers-only to maximise storage – even the dishwasher is integrated into the run. The internals are solid walnut, with luxurious Donegal tweed and leather lining, and drawer pulls by KBH.

The splashback and shelf are in Calacatta marble; the Quooker Fusion tap dispenses hot, cold and instant boiling water and, combined with the washing-up liquid dispenser, saves on worktop space and keeps the kitchen looking tidy.

The living space, with contemporary sofa from Minima; the lamp and botanical prints by Mark Catesby are from O’Sullivan Antiques. The original timber floors were sanded and the walls painted a neutral shade throughout, providing a pale contrast to the new dark cast-iron radiators. Liza has expressed her love for antiques with some well-chosen pieces throughout the house.

Grosvenor, the family pet, beside an antique glass-fronted Danish cupboard.
Liza’s son’s bedroom has a bespoke daybed by Porter & Jones. “We wanted to expose and treat the original brick, and leave the floorboards bare, to create a simple, natural look and a restful space.”

The parlour chair is from O’Sullivan Antiques.

The desk in the master bedroom is an heirloom, handed down from Liza’s grandmother

Liza designed her daughter’s bedroom in pretty shades of blue with cabinetry by Porter & Jones. The paint colour is Sea Nor Sky by The Paint & Paper Library. The convex Regency giltwood mirror is from O’Sullivan Antiques.
Photographs by Luke White
Love THEGLOSS.ie? Sign up to our MAILING LIST now for a roundup of the latest fashion, beauty, interiors and entertaining news from THE GLOSS MAGAZINE’s daily dispatches.






