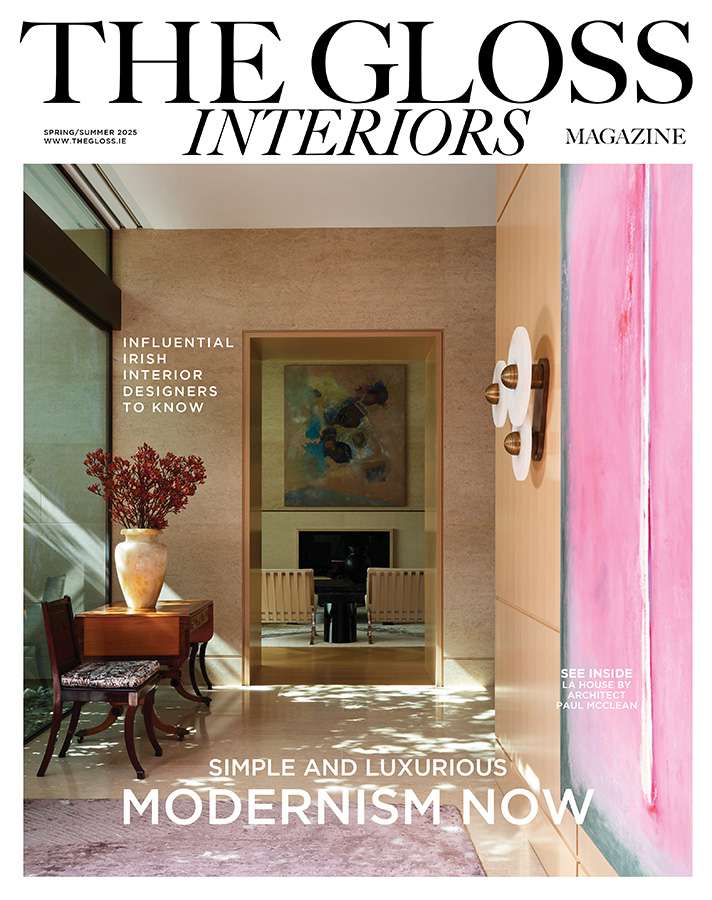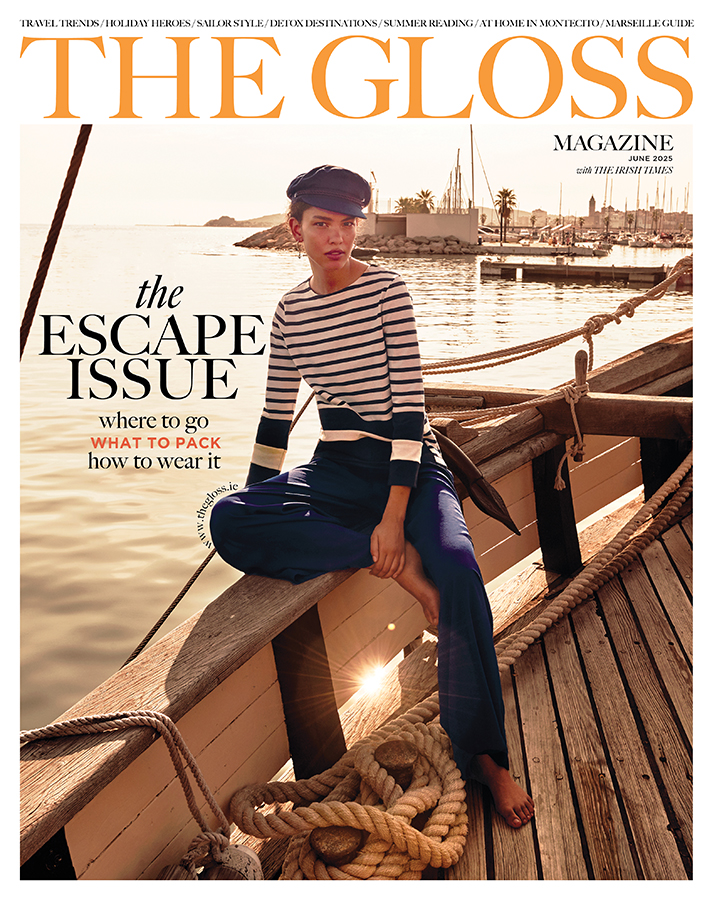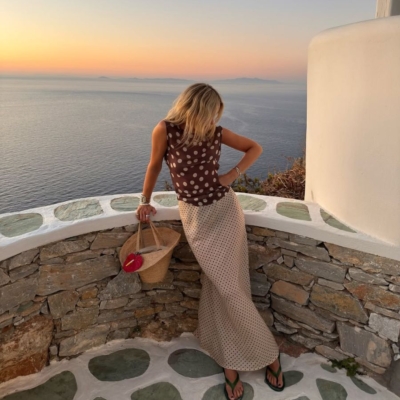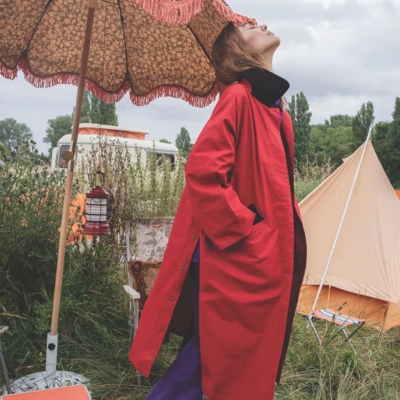THE LATEST INCARNATION OF A PERIOD DUBLIN RESIDENCE BY ITS ARCHITECT OWNER IS A SUCCESSFUL BLEND OF ELEGANCE AND SIMPLICITY
In the time that Morwenna Gerrard completed her five-year architecture course at UCD she had sold one house (a doer-upper which she and her husband, Kim completely transformed), moved into a temporary home as they embarked on the search for a second project, and managed to have three children – as well as get her degree. This highly productive period in her life also involved her cycling every day past a large period house which caught her eye and with which she fell in love. What others might have described as crumbling, Gerrard thought utterly romantic and, one day, when the house came on the market, her heart was set on acquiring it. In spite of the obvious need for a total refurbishment and a sitting tenant in the basement, their bid to secure it was successful and her vision for it was well on the way to being realised.
“It was obvious to me what I should do with it. It needed to be brought back to its former beauty; everything was already there.” Everything encompassed a three-storey double-fronted terrace house, dating from 1837, more than 4,000 square feet of space, wonderful plasterwork and high ceilings, huge sash windows overlooking a generous garden and many original features from marble fireplaces to stained glass fanlights and original floorboards. As a listed property, the renovation needed to be approached with care. “I worked closely with a conservation architect and with the planners,” says Gerrard, “but given our instincts were to preserve and make good, we found the process straightforward.”
As the basement was occupied by the sitting tenant, Gerrard’s initial drawings focused on the upper storeys. First step was the organisation of the space and the installation of a kitchen at hall floor level to the rear –overlooking the back garden – with the interconnecting room to the front becoming the family sitting room, an ideal arrangement. The kitchen, she decided, should be contemporary but subtle, the functional aspect to be ranged along one wall with the cupboards designed to maximise the great height of the room. “I really wanted it to look like we could have the room back as it was, just by subtracting the one wall of units.” The units are painted white, opening to reveal plywood carcasess. An orginal black slate fireplace on the opposite wall is juxtaposed by a steel fridge but otherwise the kitchen is refreshingly devoid of appliances and kitchen paraphernalia. “I am somewhat of a minimalist when it comes to things,” says Gerrard. “My philosophy is why bother with more than you need. These spaces are so lovely without blocking them with clutter.”
In the process of removing partition walls and dated additions, the original hall level opening to the garden was revealed along with part of the granite steps to the garden, the remainder of which were unearthed as the garden was cleared. Once reinstated, Gerrard created a pretty entrance to the garden at the top of the steps which floods the entire floor with light and which is where the children run in and out of the garden.
On the other side of the gracious hall, the more formal interconnecting reception rooms are furnished with restraint, the pieces selected carefully and mostly inherited or collected by chance. Gerrard, who grew up in Tipperary, comes from a family to whom houses and paintings and art are important. Of her six siblings, two are artists of some renown and works by both John Gerrard and Joy Gerrard are hung throughout. Upstairs, past the landing with stained glass fanlight and decorative oriel window, are four good-sized rooms, one of which has been designated a luxuriously large family bathroom. Once work on the house commenced, the basement became free and Gerrard was able to renovate it, converting the main room to a home office and studio. At this level too are a utility and laundry room, a guest bedroom and lots of storage.

Architect Morwenna Gerrard at home.

A view from the top landing, with the original fanlight and oriel window over the family bathroom.

The interconnecting drawing rooms have matching grey marble fireplaces and an interesting mix of mid-century modern furniture, antiques and art. The painting was a wedding gift from Gerrard’s parents and the photographs on the mantelpiece are of her grandmother as a child.
A view from the kitchen to the family sitting room with a glimpse of bright orange Habitat lamp and Pineder cashmere blanket on top of a sofa, simply covered in white cotton drill. The photographs flanking the door are by the owner’s brother, artist John Gerrard.


The kitchen with original fireplace and decorative objects, mostly vintage.

The kitchen with extra-height cupboards and Carrera marble splashback.
“I am somewhat of a minimalist when it comes to things. My philosophy is why bother with more than you need”

One of the lovely bedrooms with marble fireplace and waxed floorboards.
In the basement is a home office and studio with the large original fireplace preserved and exposed, where, Gerrard believes, there would have been two fires, one for cooking and the other providing hot water.


The huge family bathroom.

The original opening to the garden at hall level had been concealed behind partitions and the steps to the garden removed. Once reinstated, Gerrard created a light-filled entrance.
Since she has completed this phase of work on her own house, Gerrard has taken on other commissions. Her work on period homes is careful, delicate and subtle and her contemprary design work is influence by Spanish and Portuguese architects like Álvaro Siza.
M.gerrard.architect@gmail.com.
LOVETHEGLOSS.IE?
Sign up to our MAILING LIST now for a roundup of the latest fashion, beauty, interiors and entertaining news from THE GLOSS MAGAZINE’s daily dispatches.










