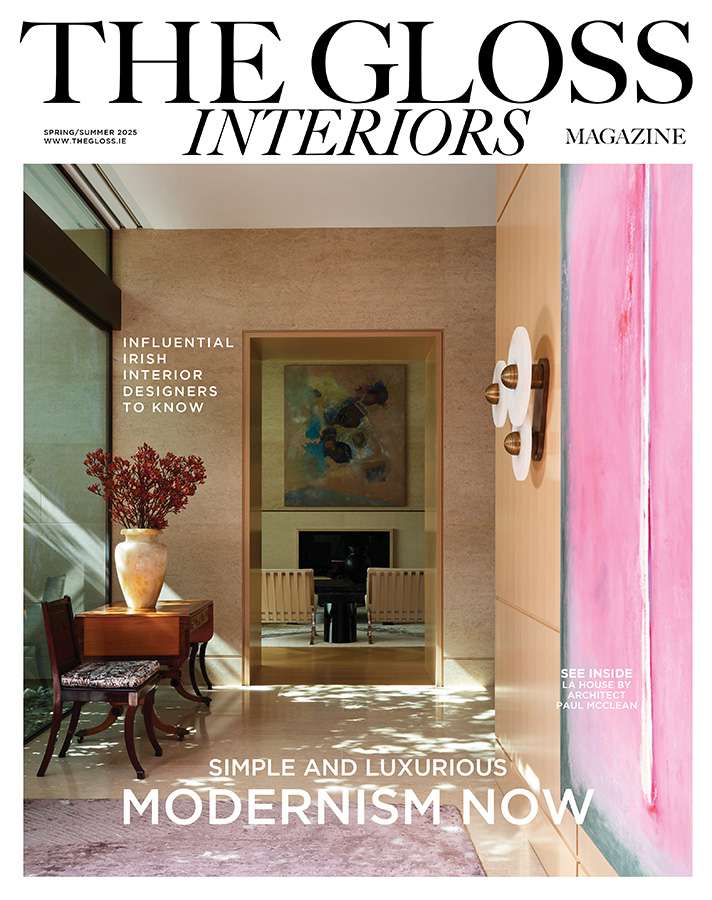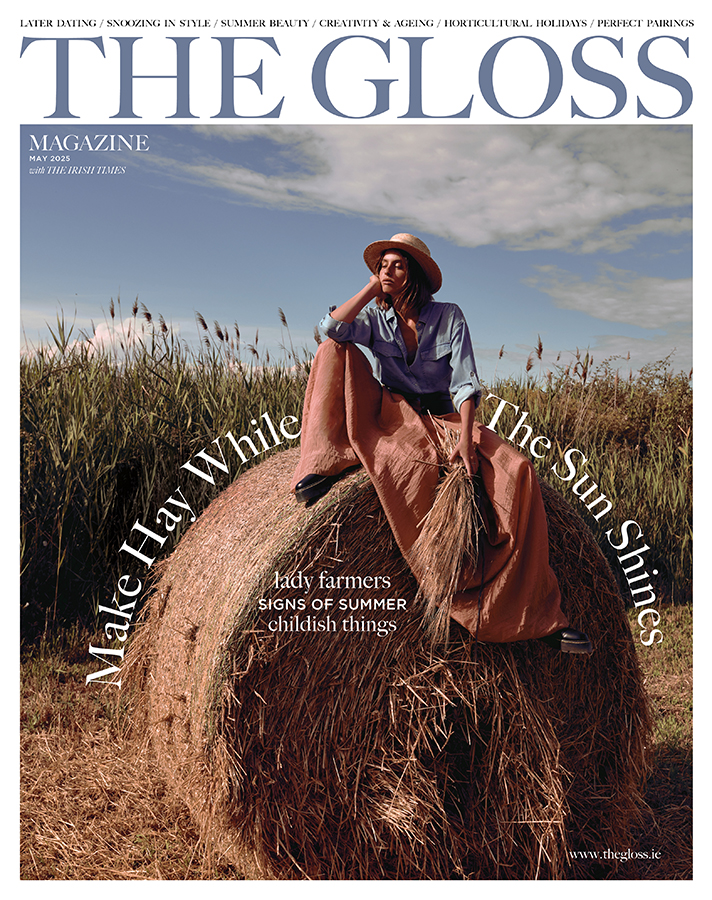The commitment to architecture, artisanship and art by the owners of this renovated and extended period house, is revealed in a series of stunning, simple spaces
Photography by Doreen Kilfeather.

Built in the early part of the 19th century, this house once formed part of a single dwelling that was bisected – literally cut in two – in the 1980s. Its “landlocked” nature provided both challenges and opportunities for the owners who acquired it a few years ago. Their desire to create a contemporary living space that fitted with the Georgian protected structure in a way that was new and elegant, has resulted in a scheme that was highly commended in the “Living Section” of the RIAI Architecture Awards 2021.
MAIN PHOTO: The architects had the challenge of extending to the side of the house without interfering with the Georgian façade. Subtly juxtaposed, the contemporary extension and the period façade are read separately. ABOVE: Design studio Realm designed the black stone Bulthaup kitchen with appliances by Gaggenau that is seen from the dining space.The bespoke table from the owners’ former home, with Arper Sonya chairs from Minima. The “Ginger” pendant light is by Marset from Realm.

ABOVE: Opportunities to draw light in and to create access to the garden were a priority for the architects. BELOW: The dining area opens to a west-facing paved and planted courtyard with firepit and seating. The sofa is by Living Divani from Realm.

The owner was determined to follow her heart in using the best natural, tactile and sustainable materials in interesting ways to achieve the look and feel she wanted. She had a creative team in mind to help bring this vision to life, engaging Pierre Long, director of Lawrence & Long Architects, to embark on a full refurbishment and to design the two-storey extension that would become the family’s main living space. His role also involved creating a landscaping masterplan for the site which would prove key to how the house would function at a practical level with areas opening to a number of outdoor spaces. The builder was Peter Kelly of Waywood Construction.A kindred spirit with the owner in their shared love of simple, raw and tactile pieces, Richard Fagan, founder of design studio Realm, collaborated on the interiors, designing the Bulthaup kitchen with Gaggenau appliances, and sourcing beautiful modern furniture in keeping with the overall understated aesthetic.

The Bulthaup kitchen was designed in black stone by Realm; they selected Gaggenau appliances for their architecturalled design and intuitive functioning. On the island is a flush down-draught extractor and induction hob, both by Gaggenau, and a bespoke oak breakfast bar, designed by Realm. The Gaggenau anthracite ovens are worked into the bank of Bulthaup storage, with Gaggenau fridges and freezers integrated in a tall bank of natural aluminium units designed by Realm.

In order to make room for the extension, various inappropriate additions and outhouses needed to be removed, and without a back garden to extend into, the architects had to extend to the side of the house without interfering with the Georgian façade. Their solution was to create a new curved form at first floor level with a new curved roof tying back into the existing original roof. As project architect Thomas Comerford, explains: “It’s a contemporary take on a form that is traditional (think of the bow-ended Georgian houses on Parnell Street) with the addition of a cantilever that adds drama.”

The walls have a raw plaster finish, specified by the owner and executed by PD Marlowe. The bespoke curved steel staircase, oak stair treads and flooring, and floor-to-ceiling pivot doors all add to the natural materiality of the design scheme.

Photograph above by Marie-Louise Halpenny.






