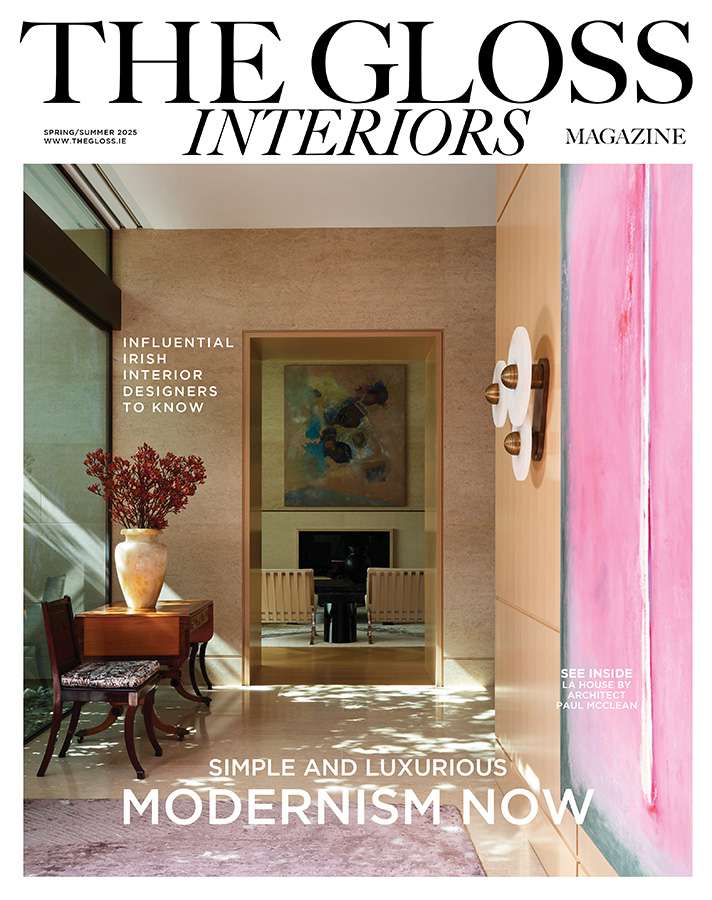An internal courtyard and the use of voids channel light in curious and contemporary ways …
Designer: ODOS Architects
Photographed by Johnny Savage
On Mount Pleasant Square in Dublin, this double-fronted period home dating from the early 1800s, was renovated and extended by ODOS Architects in 2020. The house, over three levels, now includes a single-storey extension over basement, and a new courtyard. The client’s ambition was to celebrate the existing beautiful features of the period brick structure, while using raw concrete to bring a contemporary vibe. Double-height ceilings and skylights have been utilised throughout, prioritising open light-filled rooms as well as exciting new spaces and passageways. Project architect Hugo Hickey created framed views with level changes and transition zones. The main reception room at hall level enjoys a dual aspect with views to the front and over the rear garden, while the large kitchen and dining room opens into the rear garden through full-height sliding doors. An internal courtyard and the use of voids channel light in curious and contemporary ways. Shadow and light cast has been shaped by modern architectural forms which gives each space a unique atmosphere. www.odosarchitects.com


A view of the main reception room and hall in the old part of the house is glimpsed from the new kitchen and dining space.


A tiny internal courtyard brings light into the lower ground floor guest room through internal steel doors.

The internal courtyard as viewed from the lower ground floor guest room.






