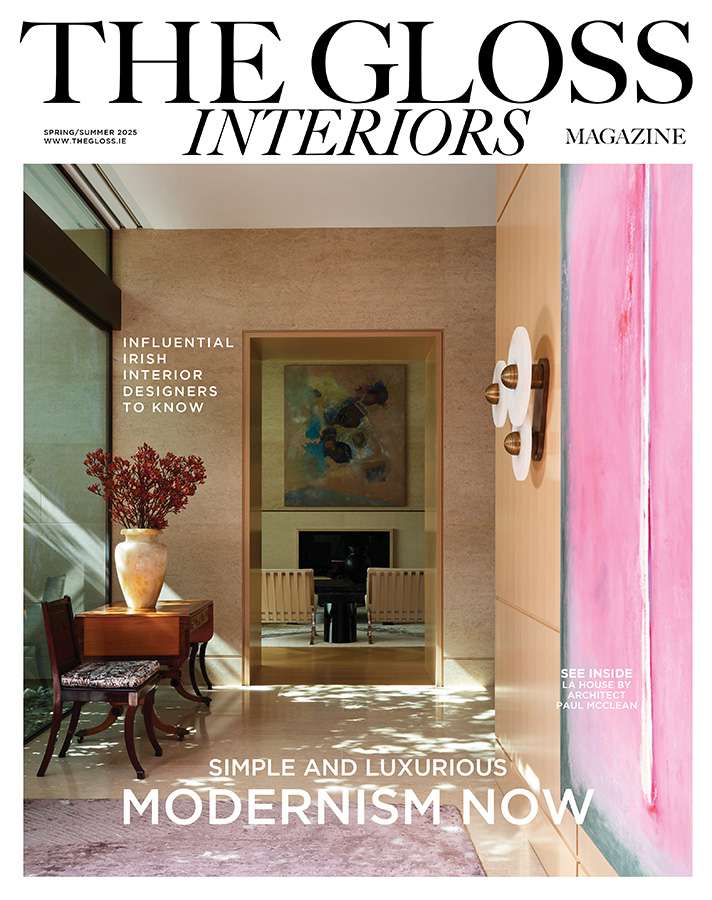A masterclass of invention and reinvention, this extension is inspired by traditional maritime structures …

The original house was fully conserved using skilled craftspeople and traditional materials. The bronze wall lights at the entrance are by Charles Edwards.
On a gently sloping site overlooking the bay, this pretty, pink house dating from the 1840s is a fabulous vantage point from which to observe the constantly changing seascapes. The owners, a sports-mad family who wanted to make the most of the coastal location, set out to conserve the original two-storey over basement structure and replace a 1920s kitchen extension with a contemporary design that would complement the original house in terms of materials and scale.

The kitchen pavilion extension to the side of the house with the garden planted in meadow uses all native coastal plants to a design by Bernard Hickie. The front garden is a traditional Victorian garden with herbaceous planting.
The new extension would incorporate a new kitchen and living space. As very keen swimmers, the fact the sea was on the doorstep was a bonus for the owners, but a separate pool and poolhouse were also specified, so that there would be no excuse not to maintain the daily habit. The process of prospecting for an architect to lead such a big project was quicker than expected, with multiple word-of-mouth recommendations converging on the choice of architect John Kelly. His practice, Dublin-based LyonsKelly, founded with Eoin Lyons, has designed and interior designed a number of standout houses across Ireland, and they also have projects on the go in northern Spain, Amsterdam and Miami.

The upper level of the poolhouse has a living room with glass on three sides. Its solid concrete roof is planted with meadowseed. The glazed walls can be stacked back to make an outdoor room in summer.
As the rear façade of the house has important historic character, the obvious place for the extension was to the side of the house. However, a distinctive curved bow to the side created a challenge in trying to make a seamless connection between old and new. Aiming to clearly distinguish the addition from the period house, Kelly drew inspiration from the many manmade structures of granite harbours – sea walls, piers, lighthouses – that are robust and grounded. In spite of the solidity bestowed on it, the kitchen pavilion appears not to touch the existing house, its curves responding to the curve of the bay on the original house, and sliding glass doors mirror the shape.

The poolhouse with sofa by Sits; swivel armchairs by Man of Parts from Minima; rug by Stark from TC Matthews.
“I wanted the extension to look and feel as if it has always been there as part of the landscape, and has been repurposed with glass and concrete.” – Architect John Kelly
The stone used to clad the new structures was extracted straight from the site, the architects working with stonemason Mark Hughes to get the detail of the stone rubble walls right. Some of the stone walls are “raked”, widening as they get closer to the ground to emphasise the appearance of strength and sense of anchoring. From the coastal side the kitchen extension and poolhouse appear like pavilions in a meadow of native coastal plants. From the front they are screened from view by a curved wall of stone with only a single curved dining bay projecting out from the walls, giving a hint at the structures beyond.

The entrance to the kitchen and dining room from the front garden. The concrete roof is hung from the rear wall, and features solar panels.

In the kitchen, the architects worked with Cora Engineers to ensure the structure required no columns, so as not to obstruct views. A Swiss-designed glazing system allows for large expanses of glass with minimal framing bars. Two large timber acoustic insets in the ceiling serve to absorb sound, their curves mirrored in the swirling metal bands in the terrazzo floor. Sleek anodised metal cabinetry by Bulthaup at Realm, an Aga and walnut wood details combine with an eclectic mix of furniture including stools by Lapalma, a dining table by Emmemobili, and chairs by Verpan; all at Minima.

The link between the old part of the house and the new is marked by doors with amber glass panels.
Photography by Mark Scott.
SEE MORE: Inside An Imaginative Extension In An Edwardian House In Dublin










