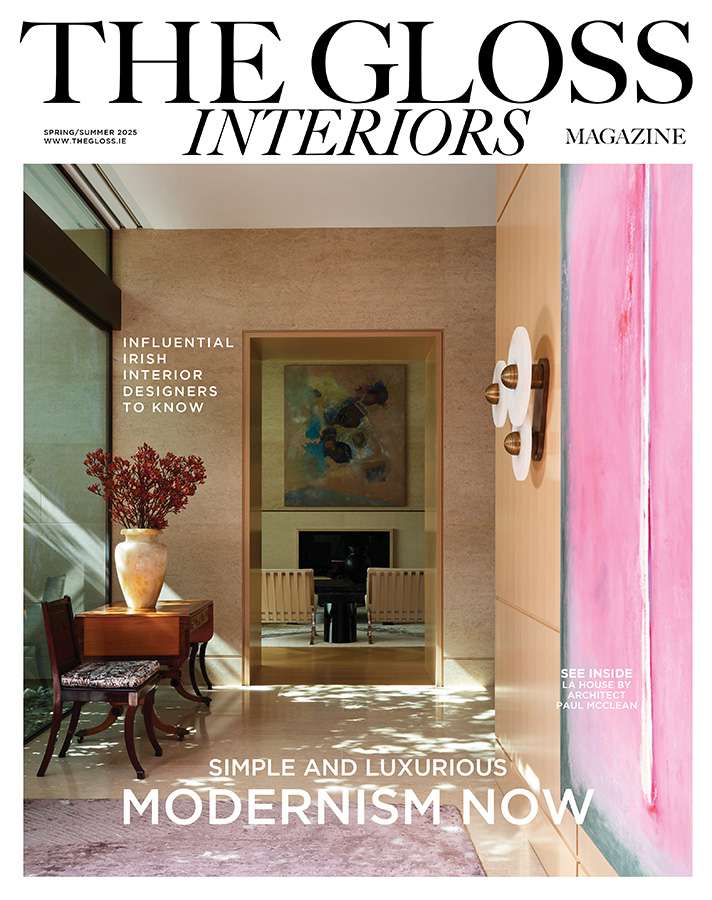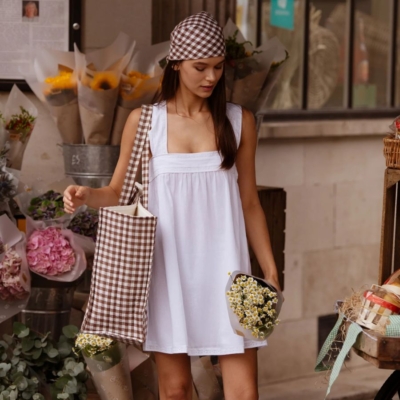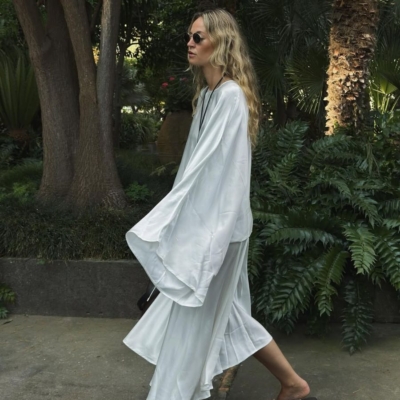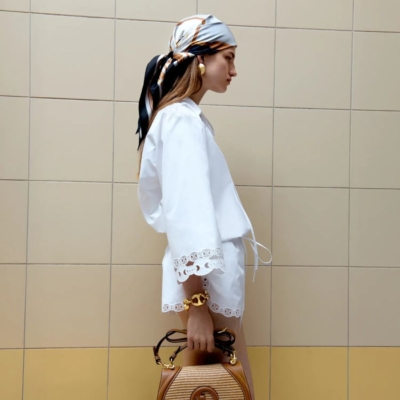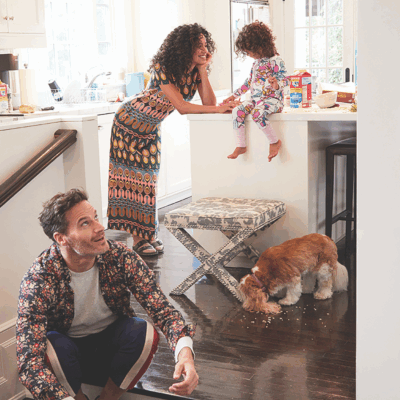A classic farmhouse in the English style is stripped to its period bones and wrapped in restful shades of white …
The farmhouse where Mark Winstanley, chief creative officer of The White Company, his wife Sally and their two children have their home, was once known as “The Rest”. It seems more than appropriate for such an idyllic setting on the edge of the South Downs in Sussex, not far from Charleston, the country seat of the Bloomsbury Set. Surrounded by mature trees and terraced gardens, the house offers a view across to the rounded flint tower of the neighbouring church. Parts of the flint and brick house date back to the 17th century. The previous owners extended the house to the rear but in a sympathetic style. “It started life as a cottage but grew over time and now has that farmhouse quality that we love,” says Mark. “With the interiors we wanted to play with the materials, the natural palette and more rustic textures that have this sense of character and longevity. There’s nothing terribly delicate or too precious, which suits the house.”

On the floor inside the front door, reclaimed French hexagonal tiles add a splash of colour, as well as being practical in a rural setting. “Something that is very important to us is how the house flows together overall. We want rooms and spaces to connect together naturally without jarring, so the hall is the beginning. It is nice to have a surprise now and again but even the surprises should feel right.”
Layers of texture in the main sitting room are provided by natural materials – wood, linen and the sheepskin rug – which are all in shades of white, helping to tie the eclectic elements of this room together. Purposefully, there are no curtains at the windows, enhancing the sense of light, but also framing a characterful flint garden wall. “It’s about living with white and neutrals as a backdrop and then adding these layers of texture and textiles,” says Mark. “But I also like rooms that are all about sitting down and being comfortable so that you just read, talk, listen to music. That has always been an overarching thing for us – making spaces that feel comfortable and lived-in rather than precious.”

The spacious kitchen, which leads out into the garden, is very much the heart of the home. This is in the new part of the farmhouse, but reclaimed black slate floors and the unpainted wooden beams lend the space a rustic feel. The overall colour scheme here is black and white, with black slate also used for the kitchen worktops, and the subway tiles, walls and ceiling all in white. The grey of the units produces a softening effect, as does the greenery. The two refectory tables are the “anchors” of the room and, being a pair, create a sense of balance and order. The Godin range, a French semi-professional stove, is at the centre of the working part of the kitchen, arranged against one wall, while a large Belfast sink stands next to the French doors. Its backdrop of patterned blue and white tiles, peeling paint and reclaimed mirrors gives a simple rustic edge, in keeping with the origins of the house.
At one end of the study, floor-to-ceiling bookshelves, picked out in Nearly Black by Farrow & Ball, frame an extensive library of design, architecture and interiors books and magazines. The study is spacious enough to house not only a reading table with a couple of chairs, but also a separate work station and comfortable seating, too, for whenever peace and quiet is called for.
The master bedroom benefits from views out to the garden. The walls have just a touch of blue mixed in with the white, while the layered vintage pale linens on the bed and draped over the bedside tables add subtle touches of textural pattern and depth. Reclaimed floorboards ground the space. The guest bedroom has something of a French feel, with a panelled and painted wall behind the French-style bed, and faded fabrics used for the upholstery offering subtle floral notes.
Photographs by Chris Everard

The entrance hall sets the tone for the house as a whole. Lime-plastered walls painted white form the foundation, along with lime-washed wooden floors, while the curving staircase adds a sculptural element, picked out in grey and black for contrast.

The lime-plastered walls in the sitting room are a soft shade of white, like the ceiling, with the exception of the principal wooden crossbeams. This creates a subtle backdrop for layers of texture, from the linen-covered sofas and cushions to the wool rugs. Side tables in the sitting room are opportunities for decorative displays and table lamps, which provide subtle, warm lighting at night. The windows, framing glimpses of the garden, are left deliberately bare so they let in as much natural light as possible.

The welcoming kitchen is large enough to double up as both a cooking and a dining space. Two former refectory tables, which were once housed in a convent, fit into the space easily, with one usually serving as an improvised island, while the other, positioned by the window, is the family dining table. The horizontal lines and layers of the shelves, surfaces and tiles create a sense of order, but there are some playful thematic echoes at work, including the Hugo Guinness print of a stove to one side of the real range. The rows of glass storage jars, both big and small, hold kitchen staples, seeds and pulses.

The kitchen and dining area remain relatively uncluttered and peaceful, thanks to not only the fitted dressers and cupboards, but also the two “engine room” spaces – one a utility room, the other a pantry. To one side of the kitchen/dining room, the white-painted fitted dressers with white china, cookbooks and glassware. On the table, plain white crockery allows the food to take centre stage.

French doors in one corner of the kitchen open onto a sheltered terrace and the garden beyond. This sense of connection is all-important in the warmer months, when there is constant traffic between inside and out. The glass doors add valuable natural light, while above the vintage Belfast sink are reclaimed mirrored panels that reflect sunlight all around.

The combined study and library offers a quiet retreat for working and reading. Mark’s collection of books has been colour-coded on the fitted shelves, while the black and white colour scheme seen in other parts of the house has been adopted for the work station to one side.

The master bedroom, in the new part of the house, is particularly generous in size, with high ceilings and exposed beams adding to the sense of space. Although they are not the same height or design, the vintage bistro-style metal tables make a delightful pair of informal bedside tables. Covered in linen with monogrammed embroidery, they are large enough to accommodate a table lamp, water glass, vase and books.

The style of furniture and the faded floral fabrics give more of a French feel to the guest bedroom. This is a welcoming space and, like the master bedroom, its crossbeams are revealed, making it feel light and airy. The plants on the bedside table and side table, hewn from a tree trunk, bring the garden inside.

From: For the Love of White: The White & Neutral Home by Chrissie Rucker & The White Company is published by Mitchell Beazley, €39.
LOVETHEGLOSS.IE?
Sign up to our MAILING LIST now for a roundup of the latest fashion, beauty, interiors and entertaining news from THE GLOSS MAGAZINE’s daily dispatches.



