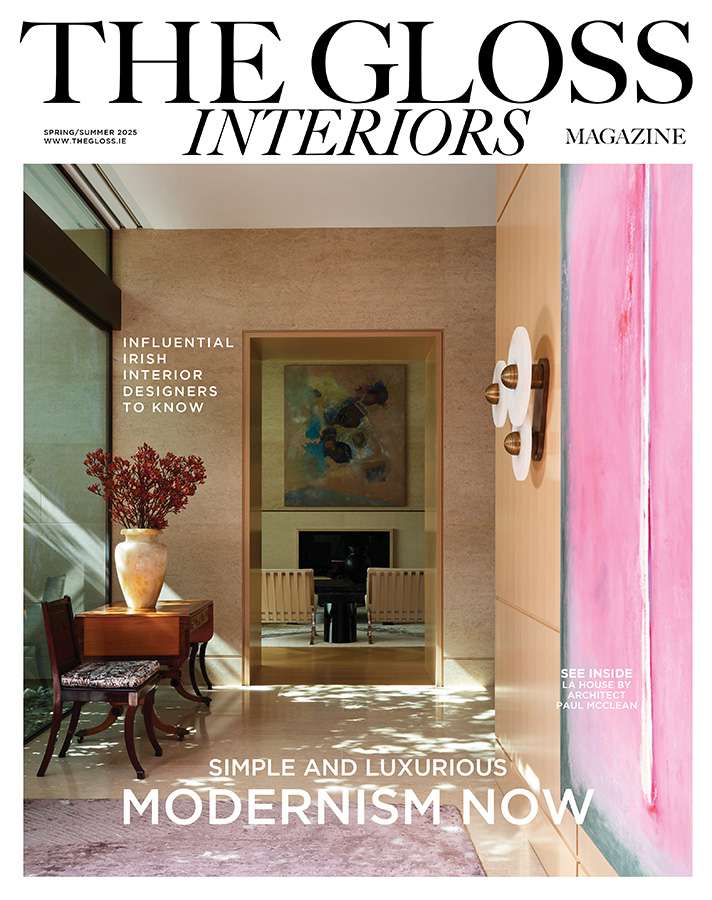Ballysallagh in Co Kilkenny, lovingly renovated over 40 years, proves that breathing a new life into an old building is a viable, and valuable, proposition, says Robert O’Byrne
The land on which Ballysallagh stands was long owned by the Purcells. For hundreds of years, the lands of Ballysallagh remained in their possession. However, in 1653, Nicholas Purcell forfeited Ballysallagh and 758 acres under the Cromwellian seizures. The family remained on the site, most likely as tenants;. In the early 18th century, James Purcell was living at Ballysallagh, and in 1720 his daughter and heiress, Mary Purcell, wed Gerald Byrne from Co Carlow, who was assigned the property as part of the marriage settlement. It seems likely the couple built the present house soon afterwards: a stone at the front carries the date 1722. Gerald and Mary Byrne had several children, only one of whom, their daughter Catherine, survived to adulthood. She married William Doyle of Kildare, and it was to his family that Ballysallagh next passed in 1785, although some descendants once more married members of the extended Purcell family. Gerald Doyle was the last of the line to live there, and following his death in 1939, the property was put on the market for the first time.

A Kilkenny marble chimneypiece from 1740 was installed in the yellow sitting room by the present owners. The gilt looking glass is 18th-century Irish, as is the mahogany tea table. The glazed bureau dates from circa 1760.
Despite Ballysallagh’s somewhat convoluted history of descent, the fact that the house did not pass beyond different branches of the same family for more than 200 years explains why it remained relatively unchanged after being first built in the early 18th century. There are a few decorative elements that were added according to shifts in fashion, and perhaps the advent of additional funds: the drawing room, for example, contains a white marble chimneypiece that looks to be from the mid-19th century.

Mahogany folding doors topped with a wide fanlight were inserted into the entrance hall around 1810, in order to divide it into two spaces. The Hepplewhite-style cabinet hanging on one wall dates from the same period.


Seen from a window on the staircase return, a formal Italianate garden has been laid out behind the house by the present owners, employing just a handful of species, including beech, box, and Irish yew.
Internally, Ballysallagh follows a tripartite plan, with main reception rooms to right and left of the entrance hall and, behind these, smaller rooms, a study and butler’s pantry. The wooden staircase is accommodated in a full-height extension to the rear of the main block and leads to a spacious first-floor landing, an especially pleasing feature in houses such as this, with four bedrooms, two on either side. Externally, the building has a simple but satisfying symmetry, of five bays and two storeys over a raised basement. The entrance is approached by a flight of limestone steps, its door having a Gothic-glazed fanlight that the present owners have copied for the small lunette window in the breakfront pediment.

A Waterford Crystal chandelier in the Lismore pattern hangs in Ballysallagh’s drawing room where the white marble chimneypiece is a 19th-century intervention. The painting of an unknown woman hanging to the left is attributed to Michael Dahl.
When Ballysallagh was offered for sale in February 1940, a poster produced by the auctioneers described the house as a “splendid stone-built residential and agricultural property”. A two-day auction saw the dispersal of the house’s contents including in the entrance hall a “large Antique Hanging China Display Press, enclosed by two glazed panel doors of unique design, Ornamental Frieze and Fluted Columns”. Either this failed to find a buyer or the difficulty of removing the cabinet from the wall was recognised. Whatever the explanation, it remains in place, unlike other pieces accumulated by successive generations of Purcells, Byrnes, and Doyles.

An Irish mahogany serving table dating from the 1770s in the dining room is matched with an Irish Chippendale economy table of Cuban mahogany from the same period, and a set of Cork fish-back chairs.
Present owners Kieran and Geralyn White bought Ballysallagh in 1987 and since then, they have worked without cease to bring the place to its present excellent condition. Formal Italianate gardens have been laid out behind the house, with beech, box, and Irish yew. Elsewhere, in the grounds, the owners have created a number of herbaceous borders, a herb garden, maple walk, and several follies. Looking at it today, one might imagine that Ballysallagh had remained in the same hands since first built back in 1722.

The butler’s pantry, behind the main reception rooms on the ground floor and a detail of the china display press which failed to sell at an auction of Ballysallagh’s contents in 1940, and remained in situ.


Seen at dusk, the facade of the house, believed to have been completed in 1722 for Mary Purcell and Gerald Byrne.
The Irish Country House, A New Vision, by Robert O’Byrne, with photographs by Luke White, is published by Rizzoli.










