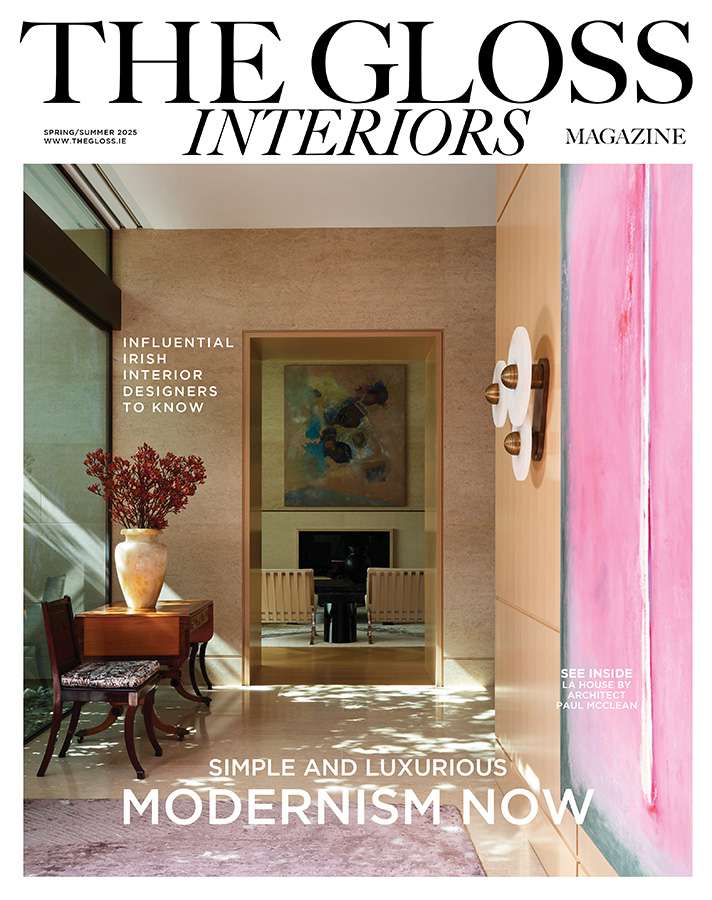This project-hungry couple have created their dream kitchen-diner space for cooking, relaxing and entertaining
This once dark and dull kitchen has been transformed with the addition of a new dining area and sleek kitchen refurbishments. After their children flew the coop, this foody couple decided it was time to make a space for themselves. Their kitchen is positioned in the entrance hall so easy movement in and around the kitchen was paramount for them in the designing stages, as was lots of countertop space for cooking. They wanted a minimal, clean aesthetic for the kitchen but wanted a cosier dining area attached to it. They designed an extension suitable for entertaining in the evening and a bright place to sit and read during the day. It has let a new light into their kitchen and has given them an invaluable space to use however they please.

After discussions with their architect the couple decided that the kitchen that would sit in the centre of the room between the entrance to the house and the dining area. They wanted an island and functional cabinetry so the kitchen would be clutter free.
The couple opted for minimal light fixtures and no free standing lamps. They are placed in the centre of the kitchen and in the wooden panelling on either side of the kitchen space. They provide a lot of light for cooking but don’t distrupt the view from the front-to-rear vista of the space.

The cabinetry design is cool and crisp, with white wooden panelled doors on all cupboards in the kitchen. The asymmetrical shape of the panelling is unique and adds a quirkiness to this minimal room. The couple chose small silver handles for all the cabinetry so they would go more or less unnoticed.
The cabinet doors were designed to have a clever space saving strategy. They open out and have a slide in function in the door frame so when a machine in the cupboard is in use, the cabinet can stay open and will not block the walk way around the island.

An island was a must for the couple as easy movement around the kitchen was paramount. They were determined to have two sink facilities on the island so two people could work at the same time, making their cooking time more sociable. Cleverly they inserted a swan neck tap that turns both ways. The chunky grey marble counter ties in attractively with the white panelling, and matches the tiles at the splashback of the open hob.

The dining extension can be seen through the front-to-rear vista. It provides an immediate source of warm light and gives a wonderful sense of depth as you look through the room. With the plan for a minimal, modern kitchen, the couple planned for a cosier feel in the dining area. It slots in perfectly beside the kitchen, with a small internal wall dividing the spaces but still open enough to let all the light in.

The couple wanted to connect the inside with the outside so included a full length glass panelled wall with black frames for the back door to open onto the garden. The adjacent wall holds the same windows with the black frames again allowing the viewer to look outside when sitting at the table. The windows are placed low down in the wall granting a great view of the garden.


In the extension, the dining table is placed to one side in front of a wooden bench with storage underneath the seats. The wooden furniture adds a warm hue to the room and aesthetically ties in with the wooden panelling on the ceiling in the hallway, offering a welcome contrast to the crispness of the kitchen. The blue patterned tiles liven up the space and add to the outdoorsy feel. This clever extension can act as a cosy nook for reading but also as an entertaining space for when the couple has guests over or family to visit!






