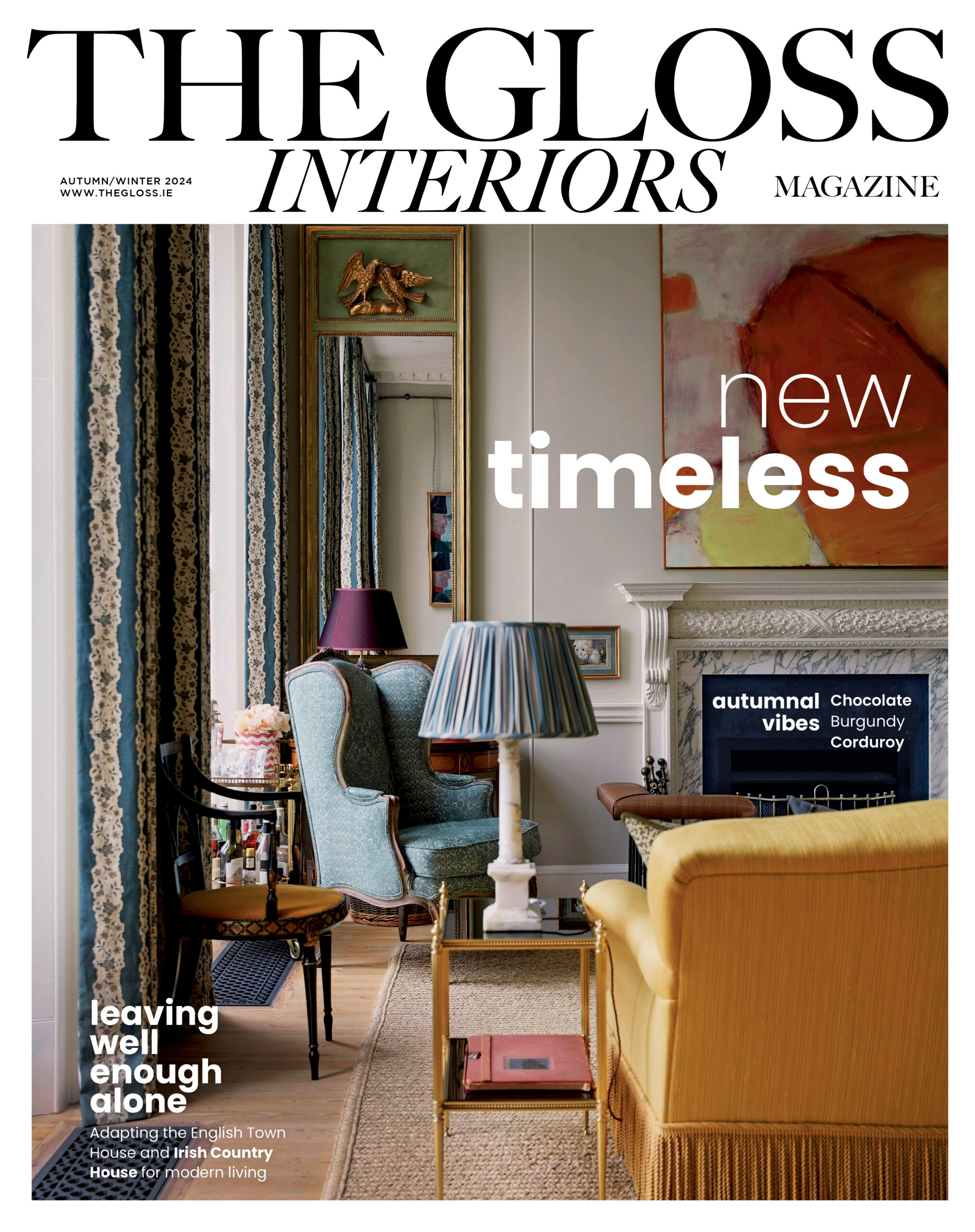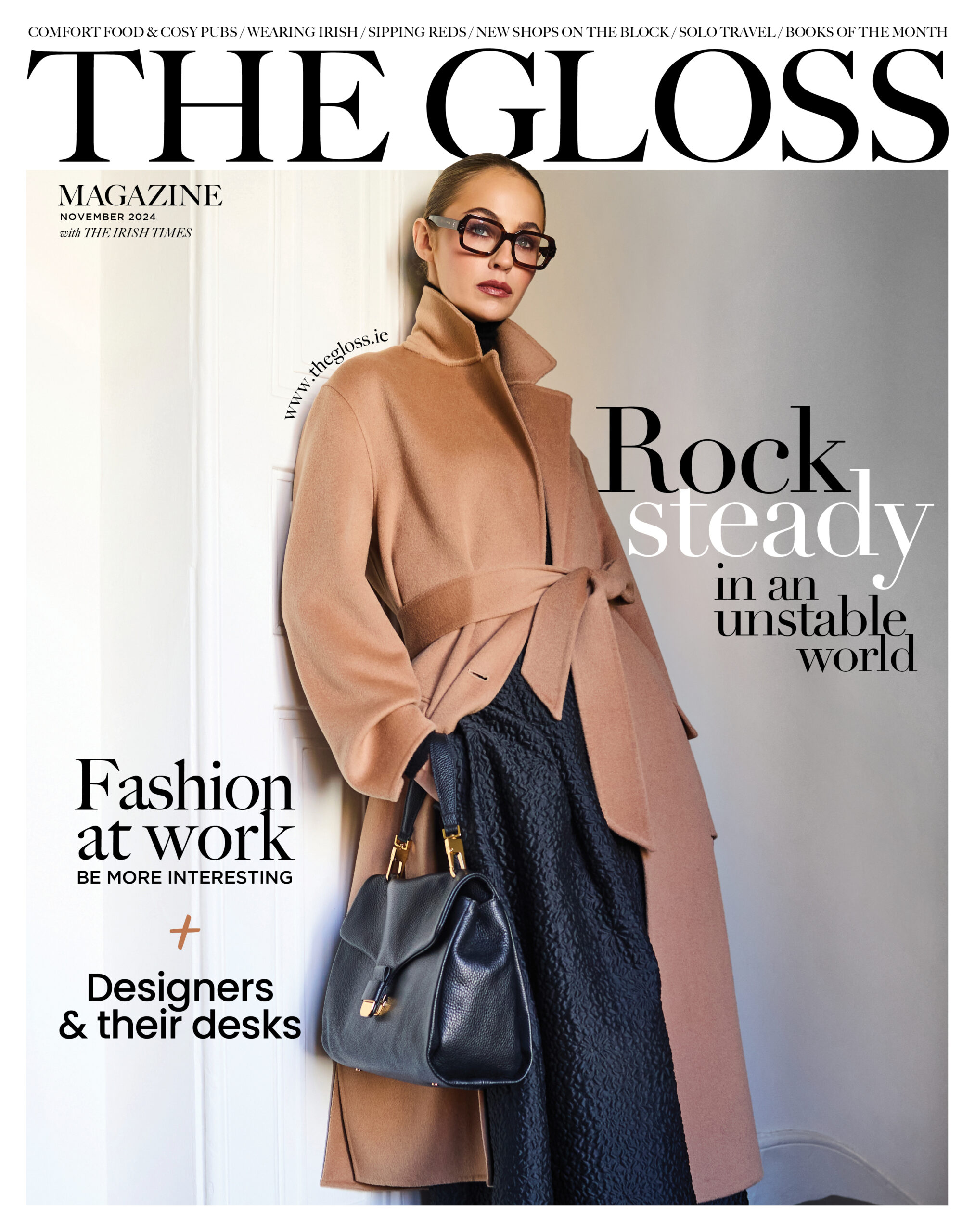Streamlined simplicity and elegance …
When Brazil Associates were appointed architects and lead designers for the restoration and extension comprising the kitchen and dining room of this Victorian house, Kingston Lafferty Design (KLD) were engaged to collaborate on the interior design to bring a sense of sophisticated luxury and playfulness to the interior. The kitchen and dining space was reimagined by Brazil Associates and constructed by Wallace Associates to be contemporary, streamlined and light-filled. Photographs by Barbara Corsico.

The kitchen cabinetry by Porter & Jones reads as a seamless, simple but dramatic element within the overall layout. A leather-finish stone countertop by Miller Brothers delivers a rich, yet understated materiality. Other complementary elements include exposed raw concrete walls and columns, extensive glazing and a high ceiling punctuated by a linear roof light.

The Caravaggio island pendants are by Fritz Hansen, at Hicken Lighting. The utility room and pantry are concealed behind kitchen doors. A linear roof light runs the length of the room and returns down to the floor, creating a graphic, dramatic effect. KLD chose a flooring band of Irish limestone, its copper detailing further framing the concrete.

Elegant lighting from Moooi and fine furniture was selected to contrast with the robust elements of the architecture.

The dining table, custom made, incorporates brass elements and was made by Sweeneys Handcrafted Furniture. The dining chairs are mid-century.

The plank oak flooring is by Hardwood Flooring.

Concrete wall panels and a leather-finish stone countertop by Miller Brothers.










